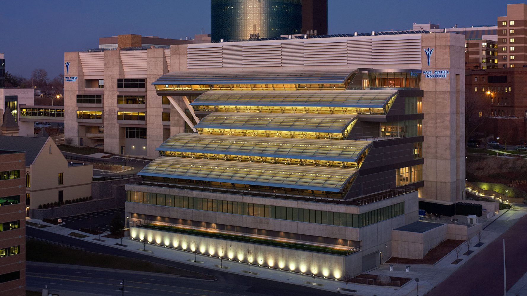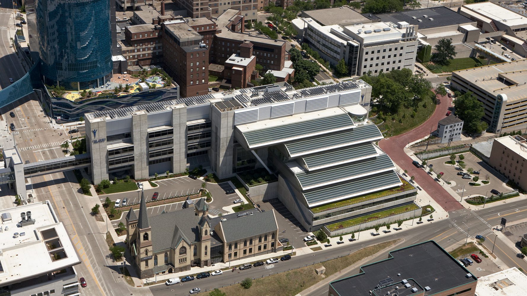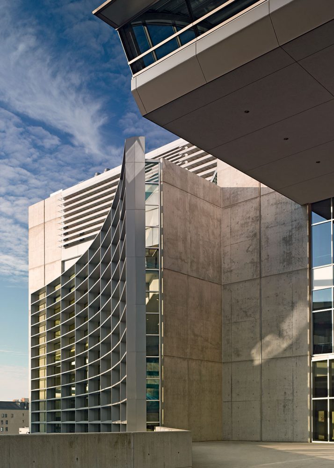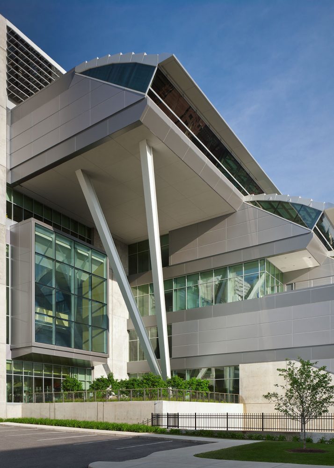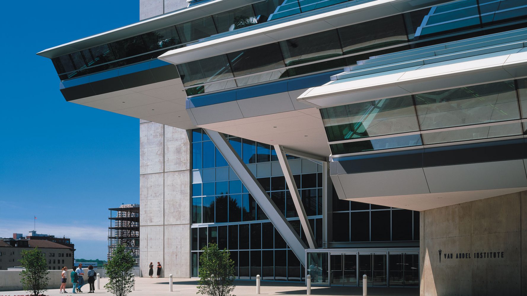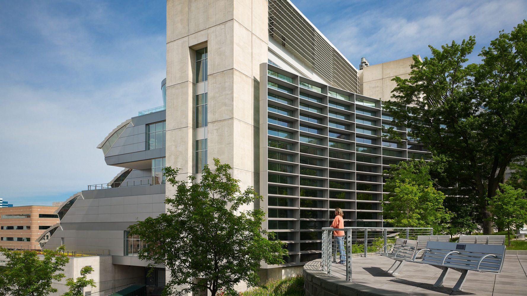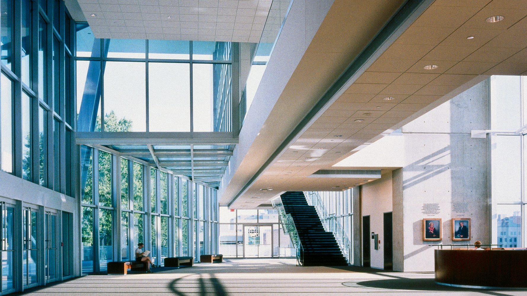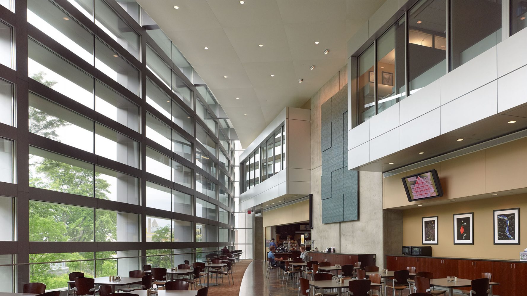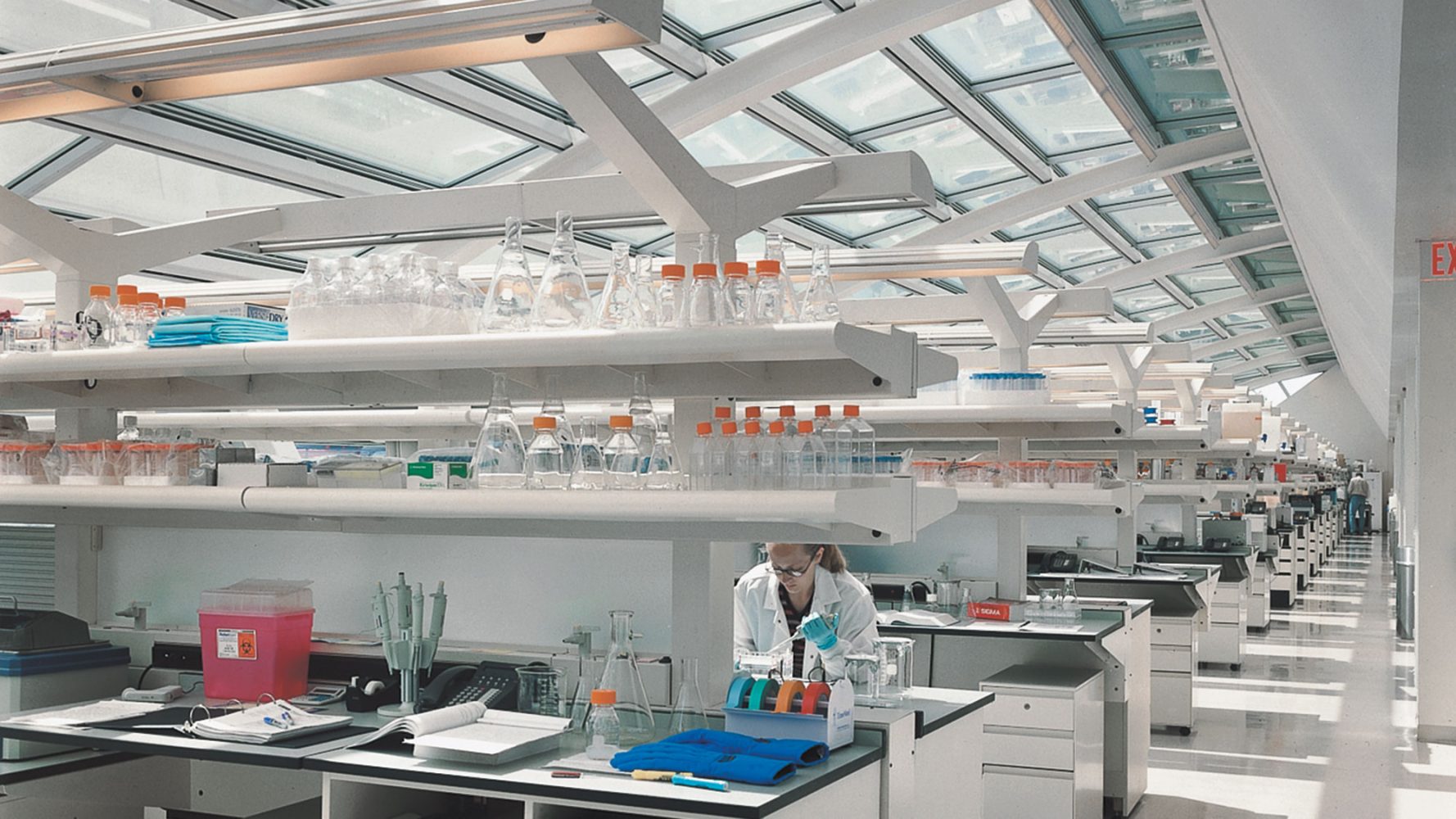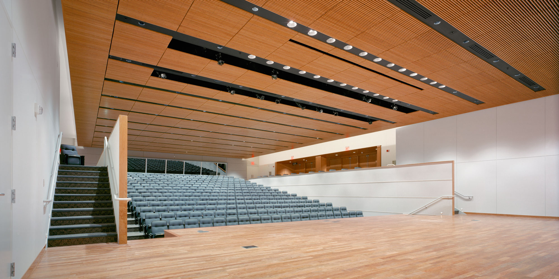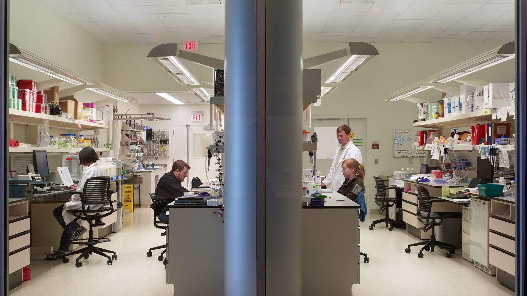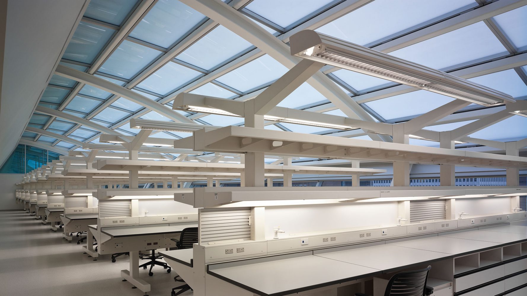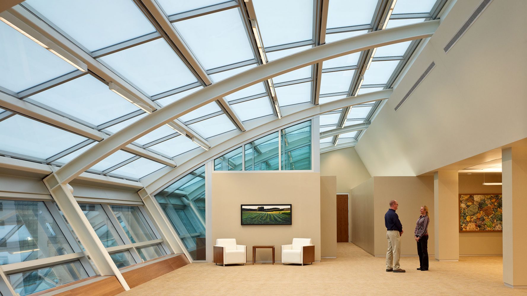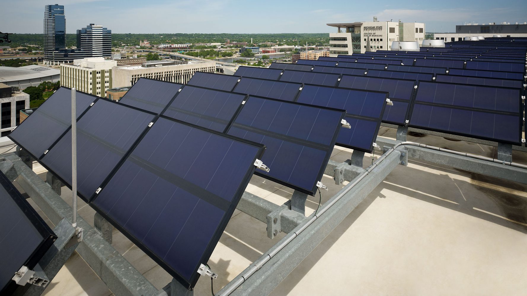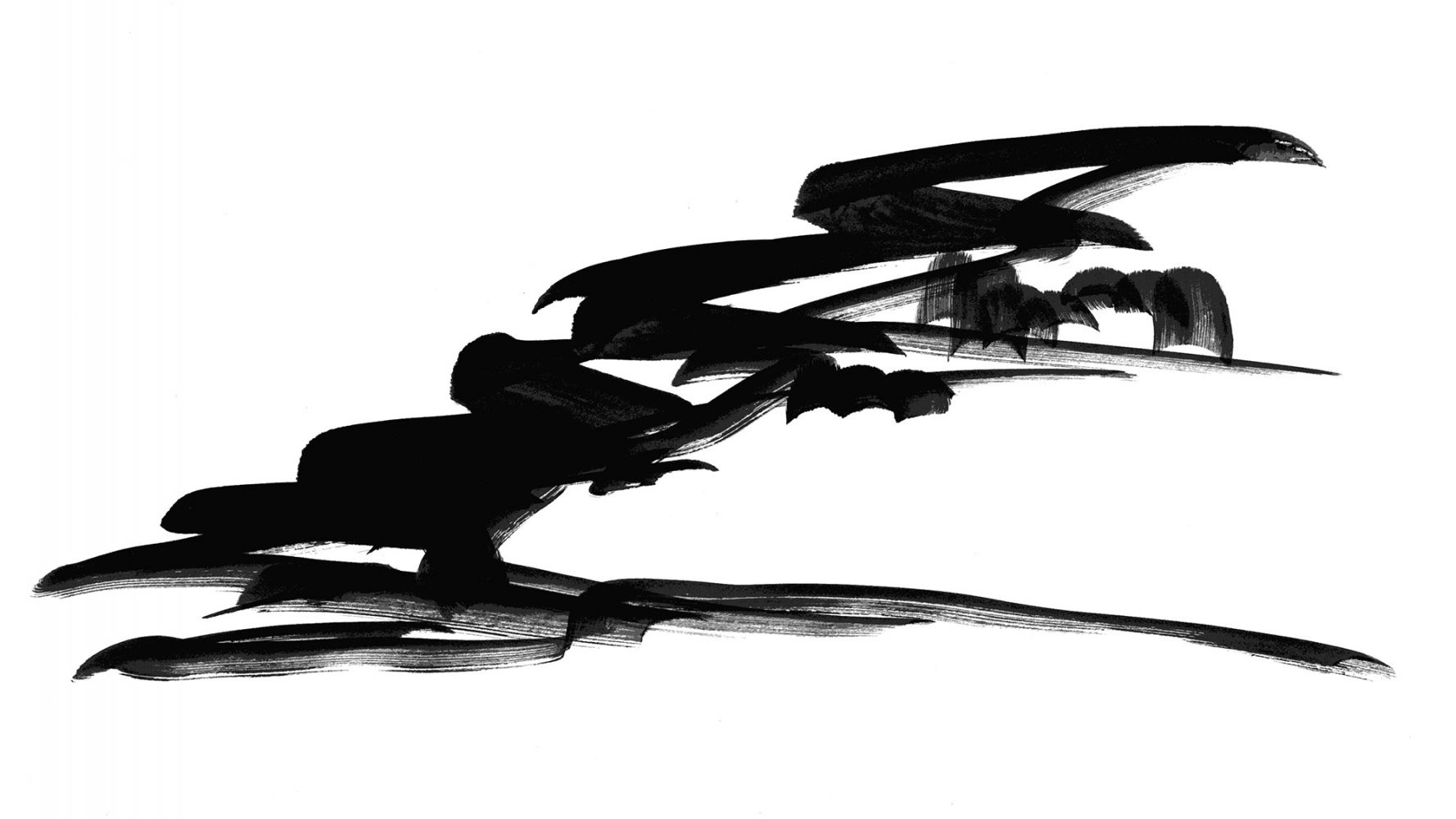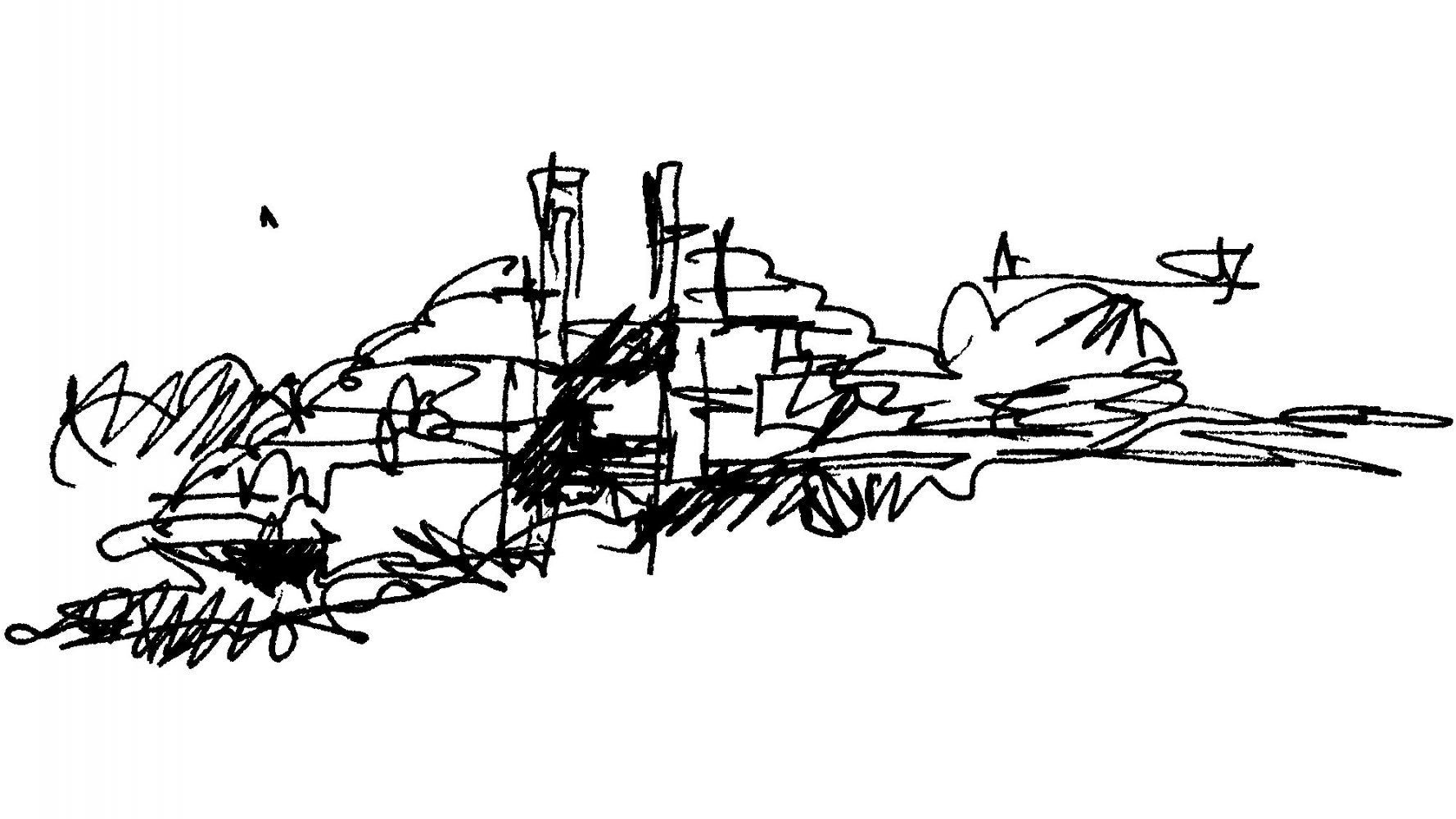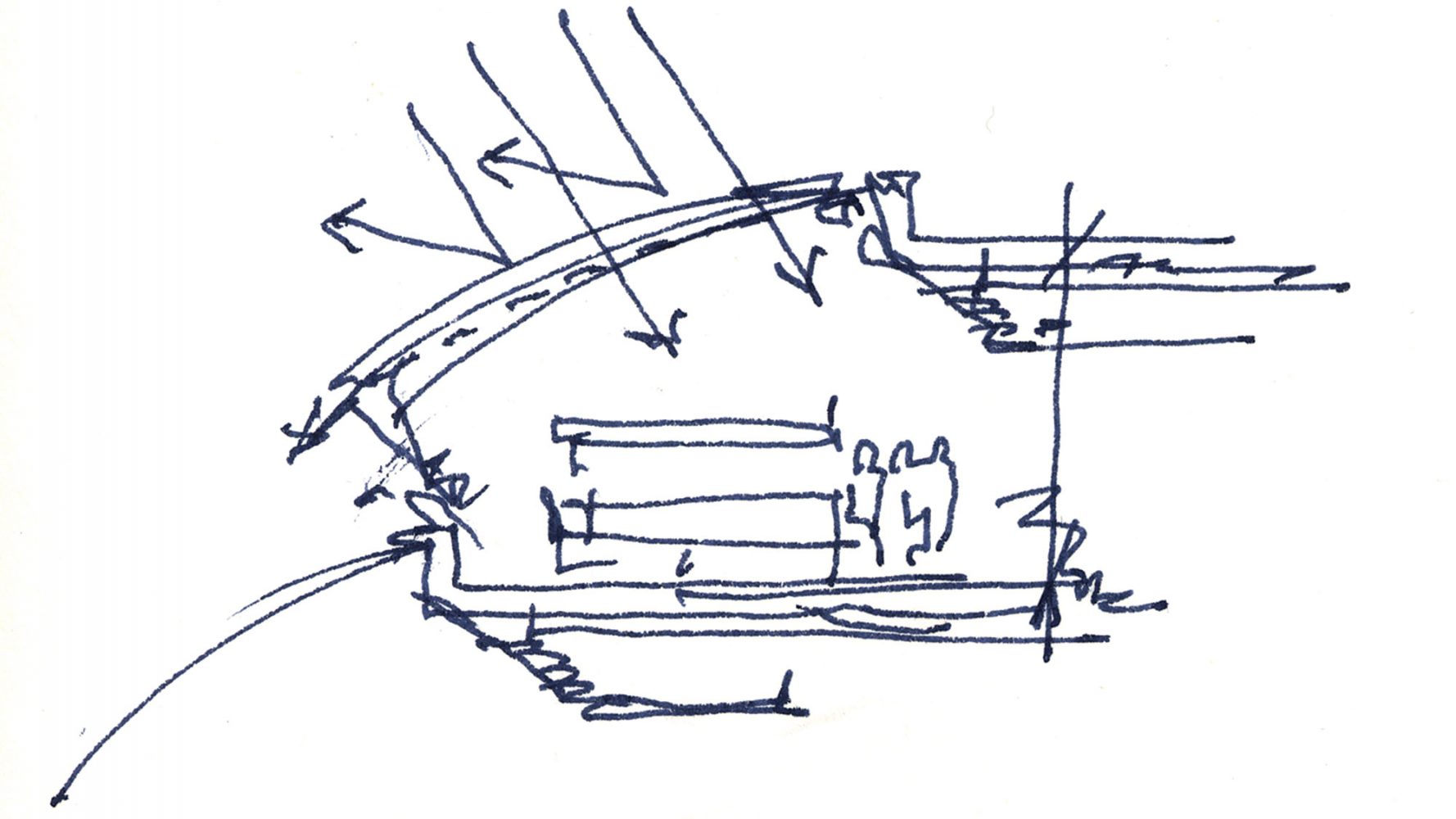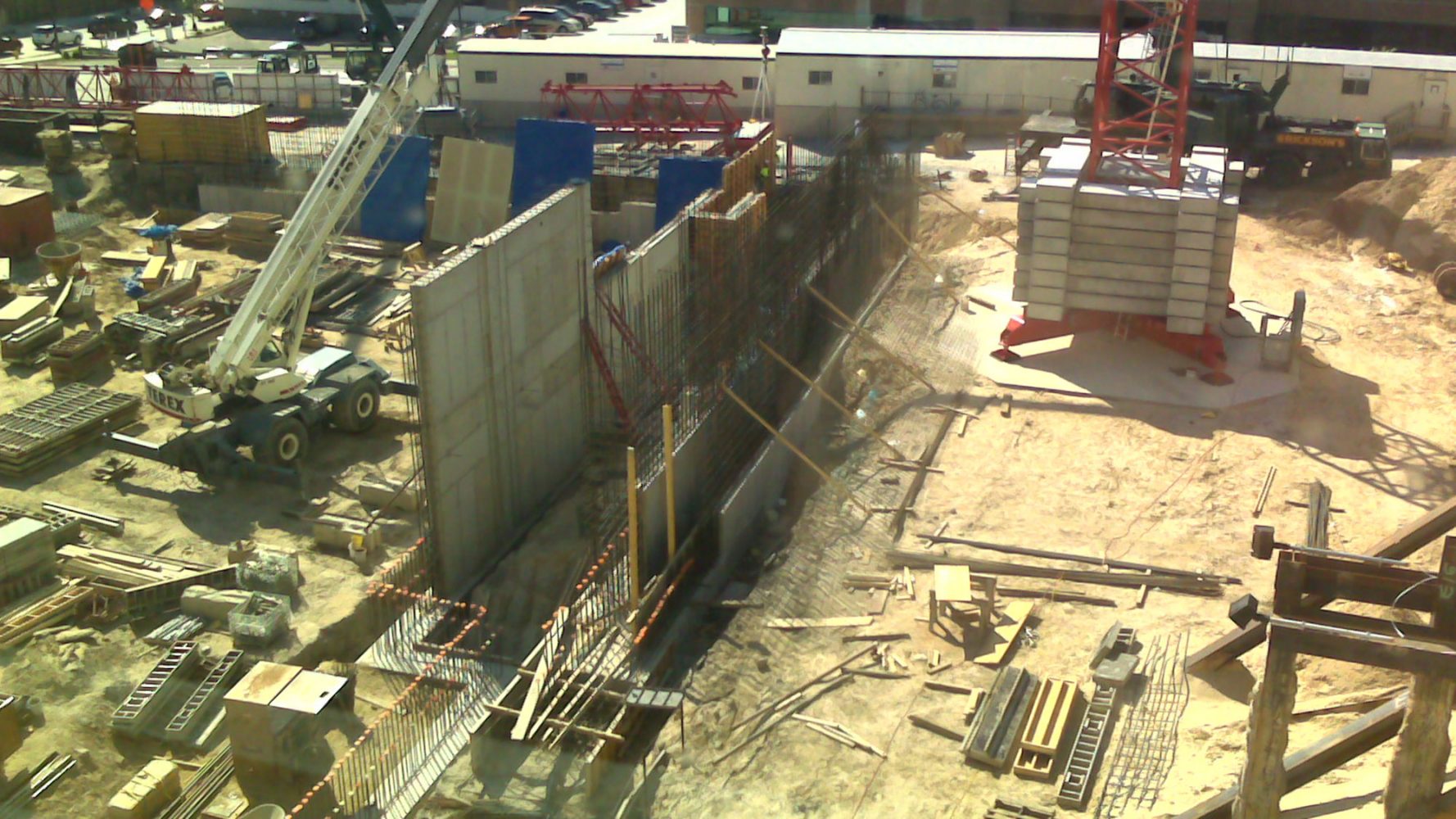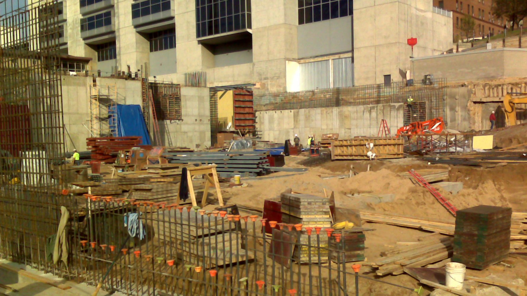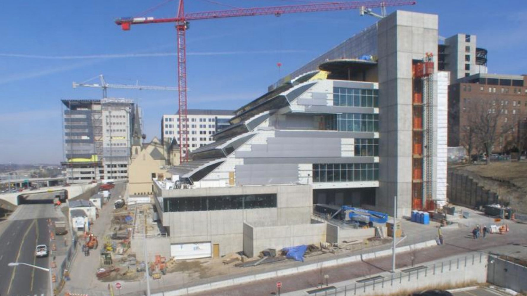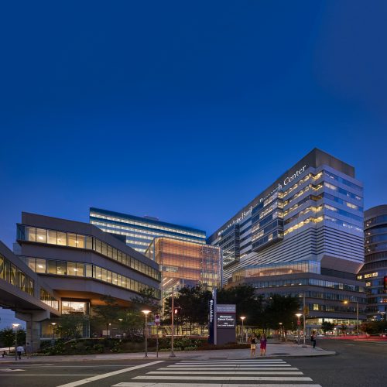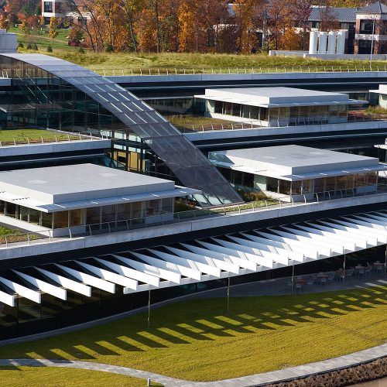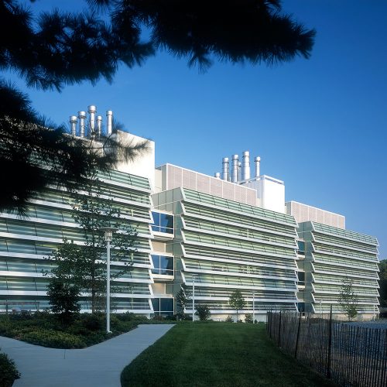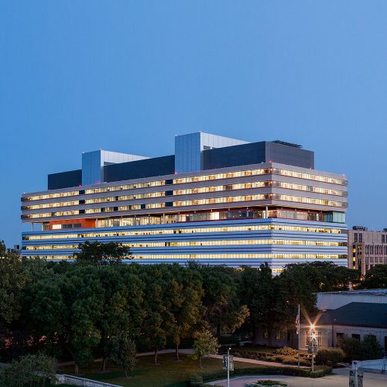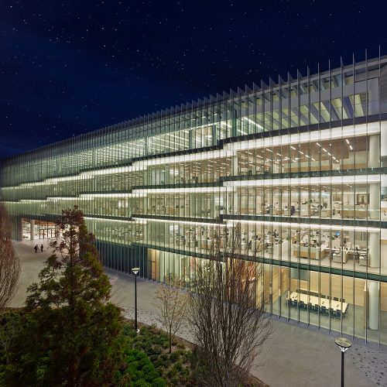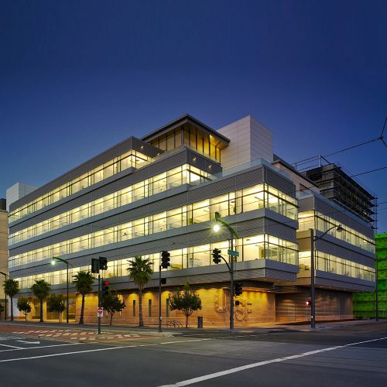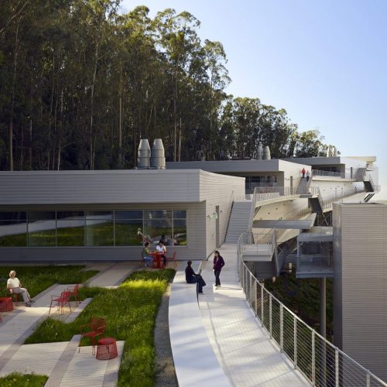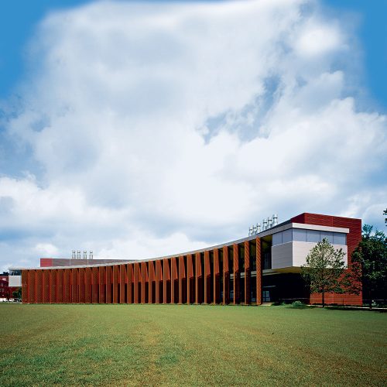Van Andel Institute
Developed in two terraced phases on a sloped, urban site, the facility’s flexible laboratories feature fritted, arched glass skylights that evoke the rapids of the nearby Grand River and make this among the earliest research centers to maximize natural daylighting.
With a cascading skylight roof that arcs over each terraced floor plate, the Van Andel Institute in Grand Rapids, Michigan, evokes the rapids of the nearby Grand River while housing a cutting-edge cancer research institute. Responding to an irregularly shaped, sloped site in an urban center, Rafael Viñoly Architects designed a flexible, phased-growth facility that would encourage researcher interaction and adapt to fit the changing needs of the research program for the private institute, founded in 1997.
The building’s profile results from the terraced floors, interacting with double-height interior atria and the steeply sloping topography. The segmented-arc skylights consist of fritted and translucent glazing that allows natural light into the research labs beneath, an unusual feature for buildings of this type. The research space, the largest of the program zones, is also the most flexible: all fixed equipment and furniture is located in an adjacent support zone. The typical fixed lab bench was reinterpreted as a moveable lab table, complete with integrated task lighting, and a power/data management system, with vacuum and specialty gas piping. Common public circulation zones encourage interactions among researchers. Dark, vibration-sensitive spaces, such as the 350-seat auditorium and an animal vivarium, are located on the lower levels of the building, set into the hill.
The roofline emerges from a vertical concrete volume that houses the circulation cores and service functions of the building. With the completion of Phase II in late 2009, this vertical core now functions as a central spine. To the east of this core, three skylit floors house laboratories and administrative space over a main entrance plaza facing Bostwick Street. To the west, five floors cascade down the hillside offering researchers and administrators broad views over downtown Grand Rapids and the Grand River in the distance. The main entrance at Level 3 leads directly into public spaces from which conference and event spaces, a cafeteria, and the library can be accessed. Lower levels house parking for 100 cars, a loading dock, vivarium, and support spaces.


