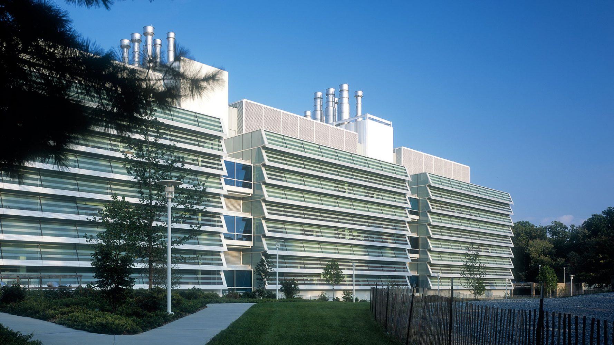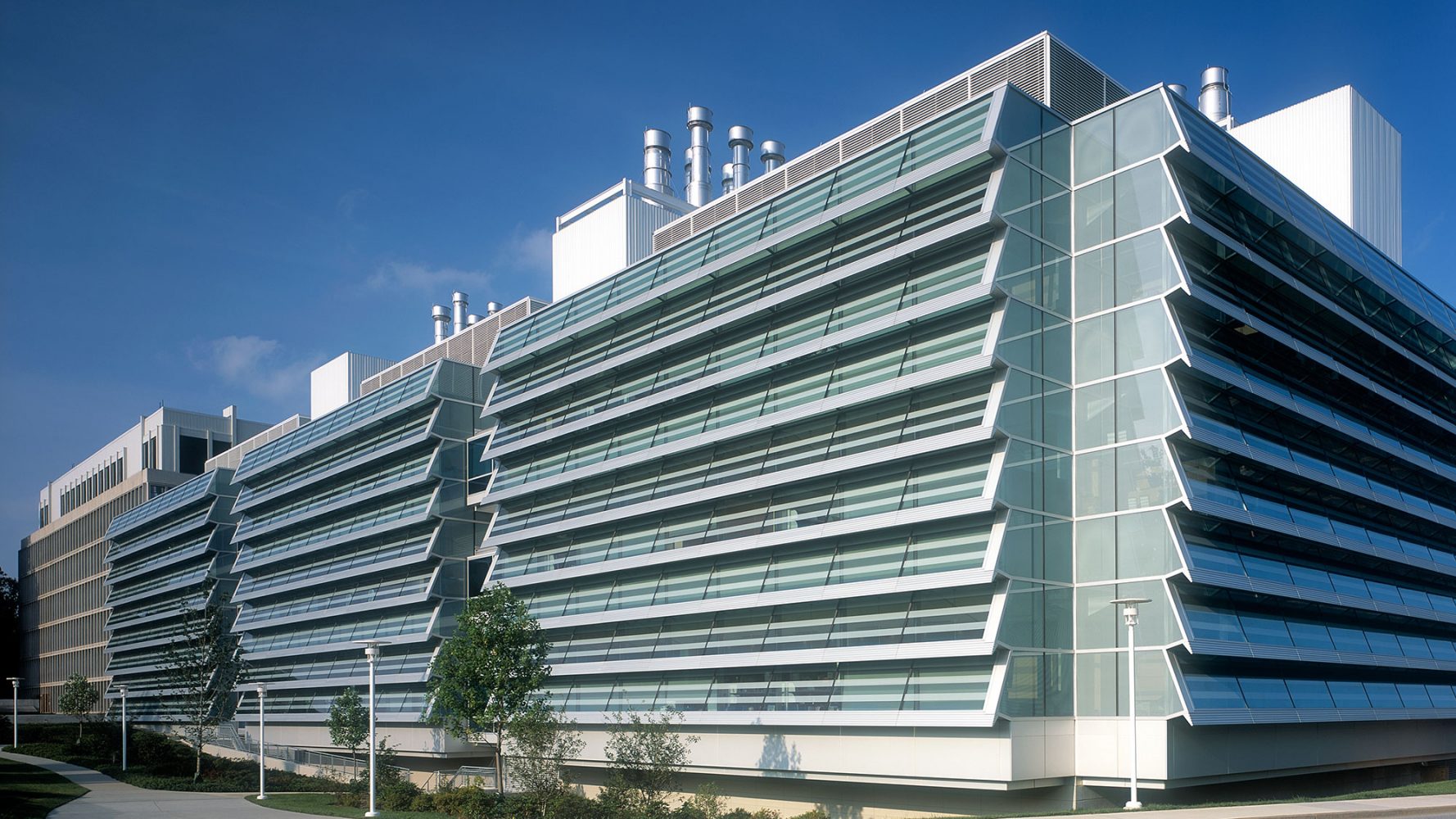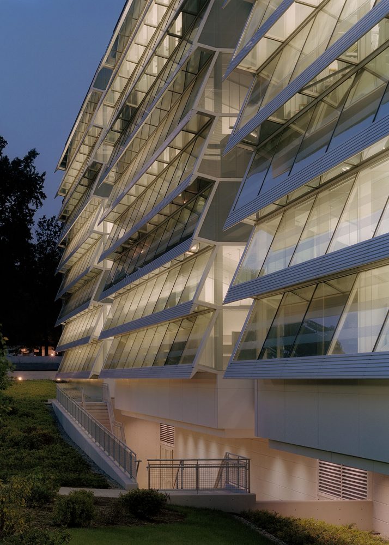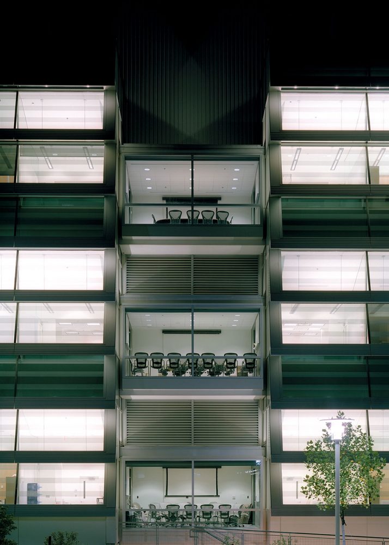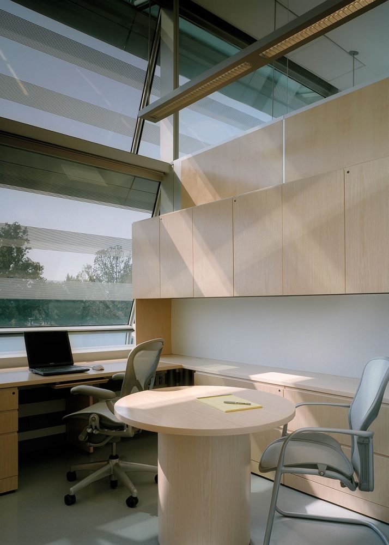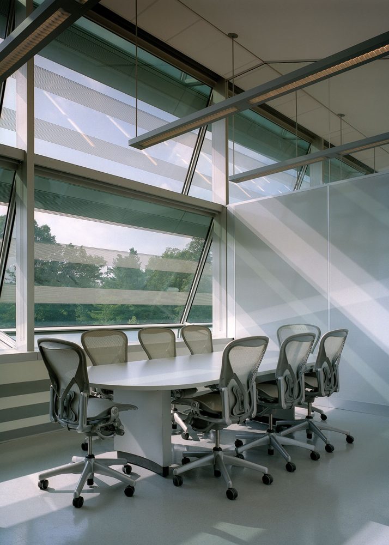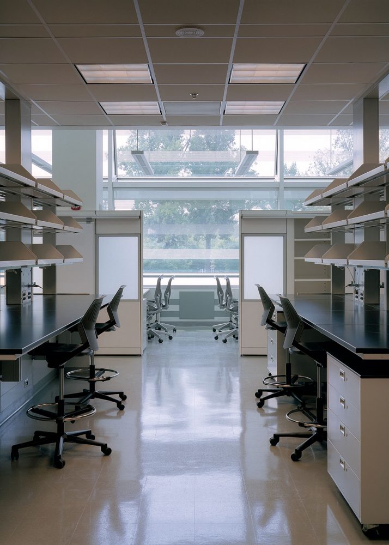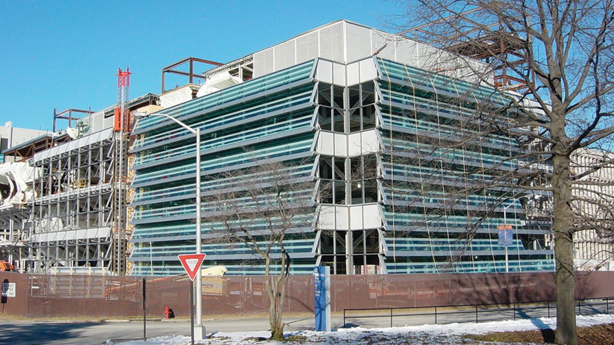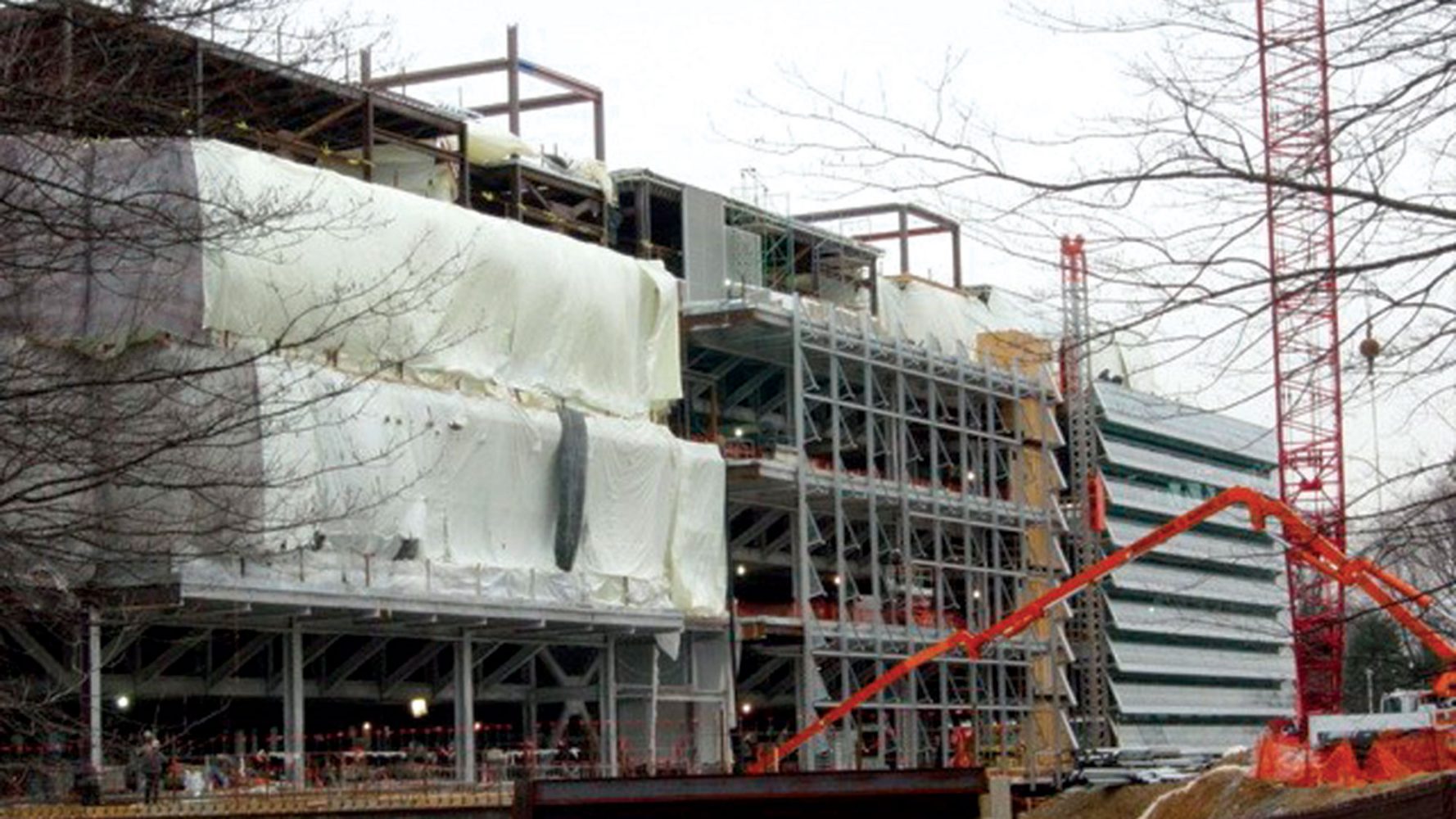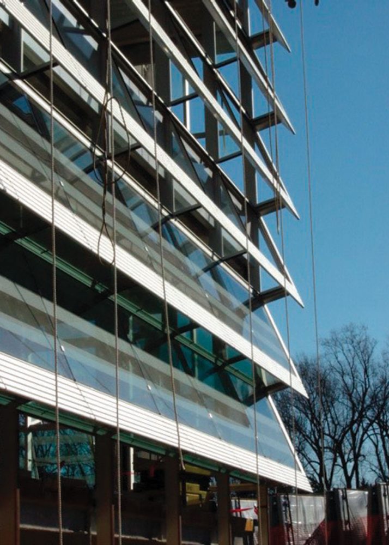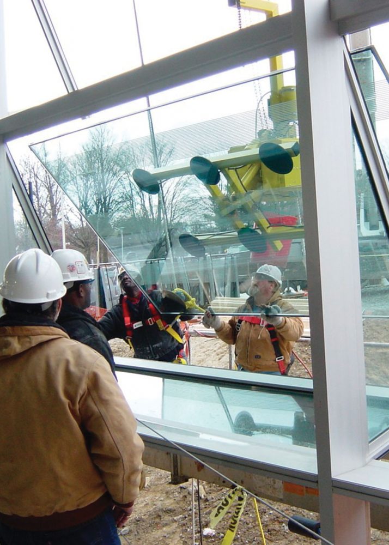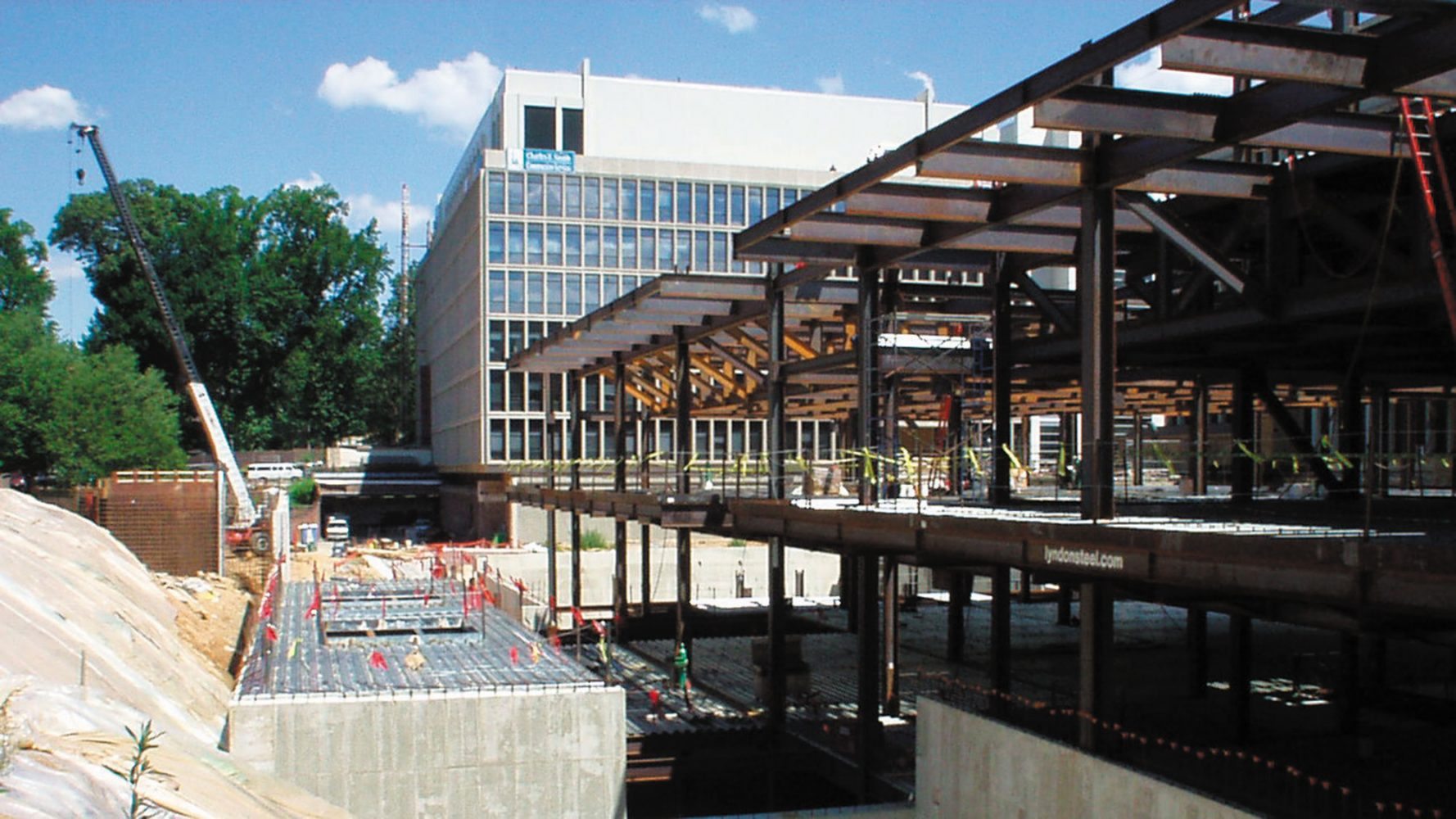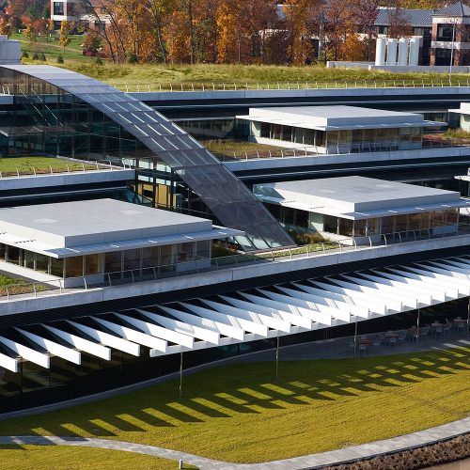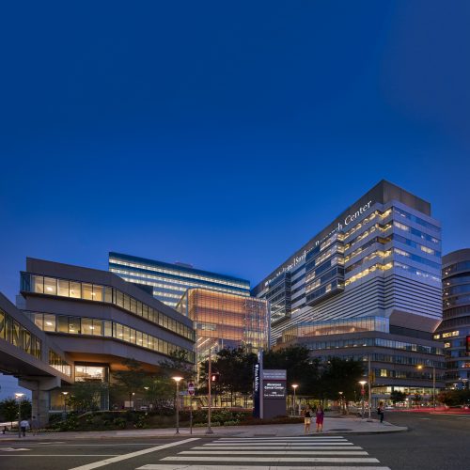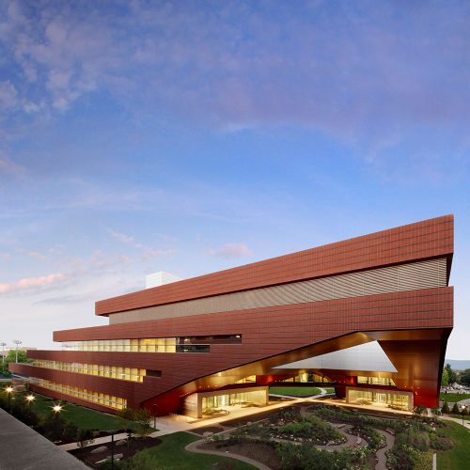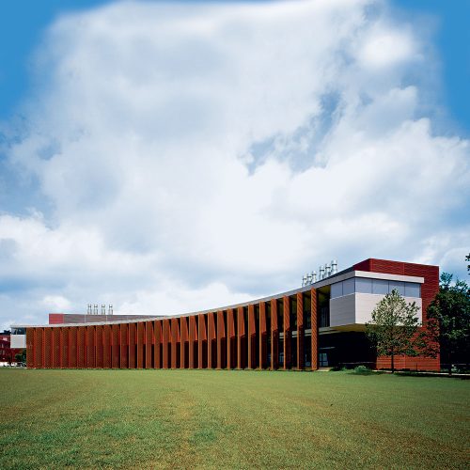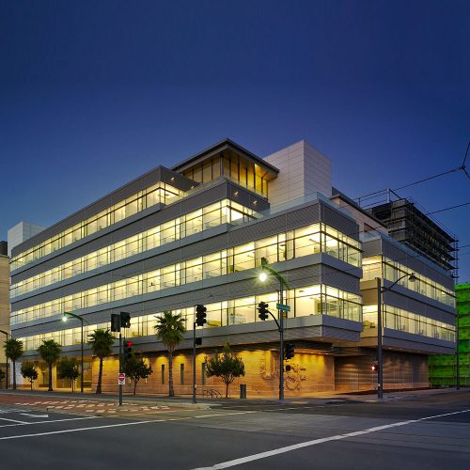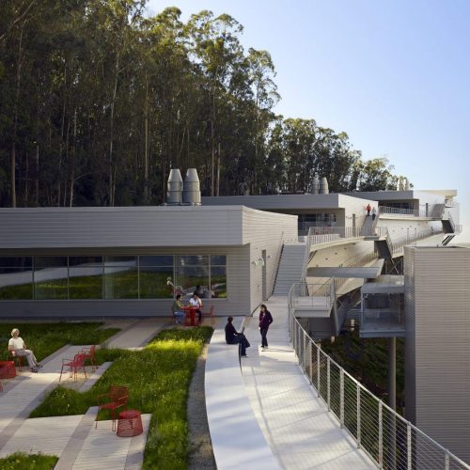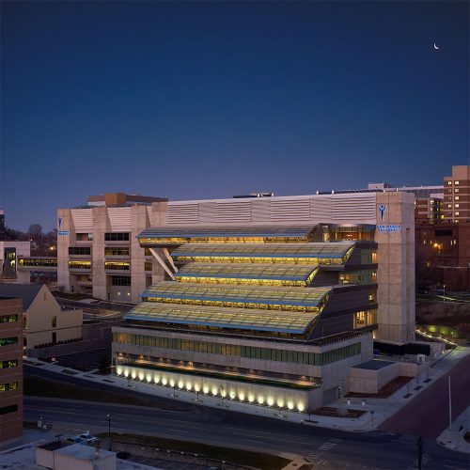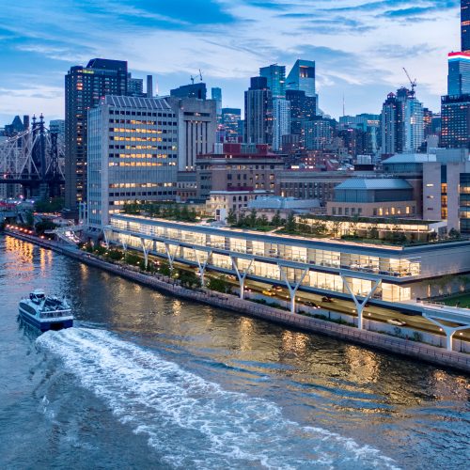National Institutes of Health, John Edward Porter Neuroscience Research Center
A square grid of modular floor plates is deployed in a system that maximizes flexibility in lab planning and future expansion of the site.
Rafael Viñoly Architects’ design for the new John Edward Porter Neuroscience Research Center consolidates neuroscience researchers from nine different institutes within a single building. The facility was strategically planned to offer the most flexible and collaborative environment for National Institutes of Health scientists to work toward a common goal of understanding the human brain and nervous systems in general.
The facility design is composed of six 36.9-meter (121-foot) square lab modules, or “pods,” arrayed on a nine-square grid in plan. The roughly cubic pods are arranged around a seventh, central module that forms a transparent atrium. The naturally lit atrium is the collaborative nexus of the facility—a welcoming environment of glass and steel beneath a faceted roof partially supported by the elevator core tower. Surrounded on three sides by labs, the broad space houses the building’s main entrance, meeting facilities, and a cafeteria. The atrium serves as a circulation hub and destination attraction within the complex while simultaneously encouraging random and spontaneous encounters between scientists.
The lab modules feature flexible, open plans with comprehensive interstitial mechanical floors above that make them easily convertible to offices or dry labs. Cores for vertical circulation and mechanical shafts are positioned along each pod’s perimeter, and circulation corridors are maintained between each pod in order to maximize communication among labs and maintain their open plan. The building’s serrated enclosure, a curtain wall composed of three tilted, horizontal courses of glass per floor, shades a large portion of the building surface and thus reduces heat gain to the mechanical and ventilation systems while maximizing natural lighting and outward views. Loading support spaces are located below grade.
The project was divided into two phases, with Phase I entailing construction of the three westernmost pods. Phase II as designed was unbuilt.


