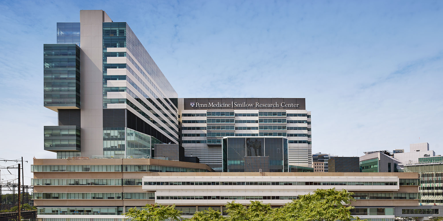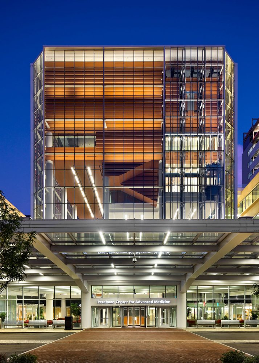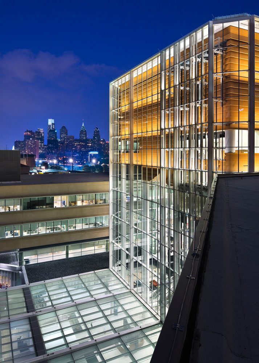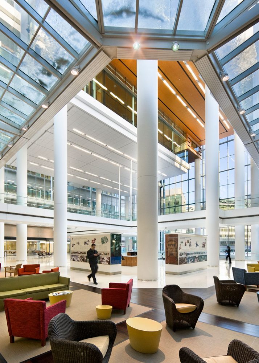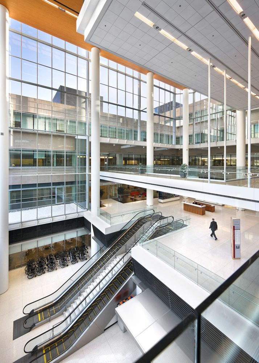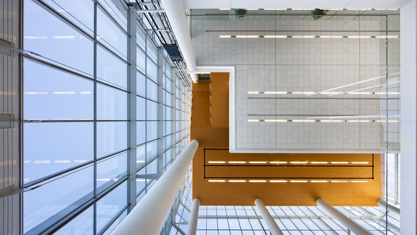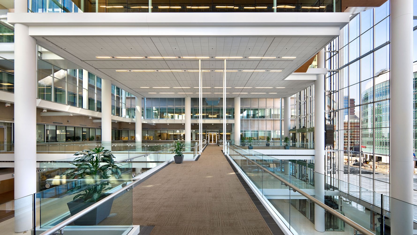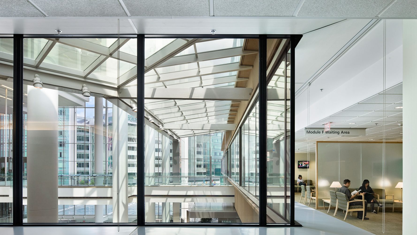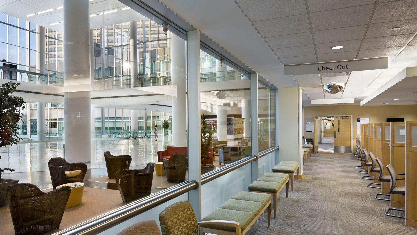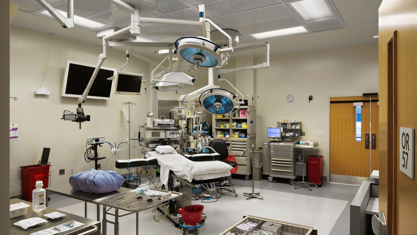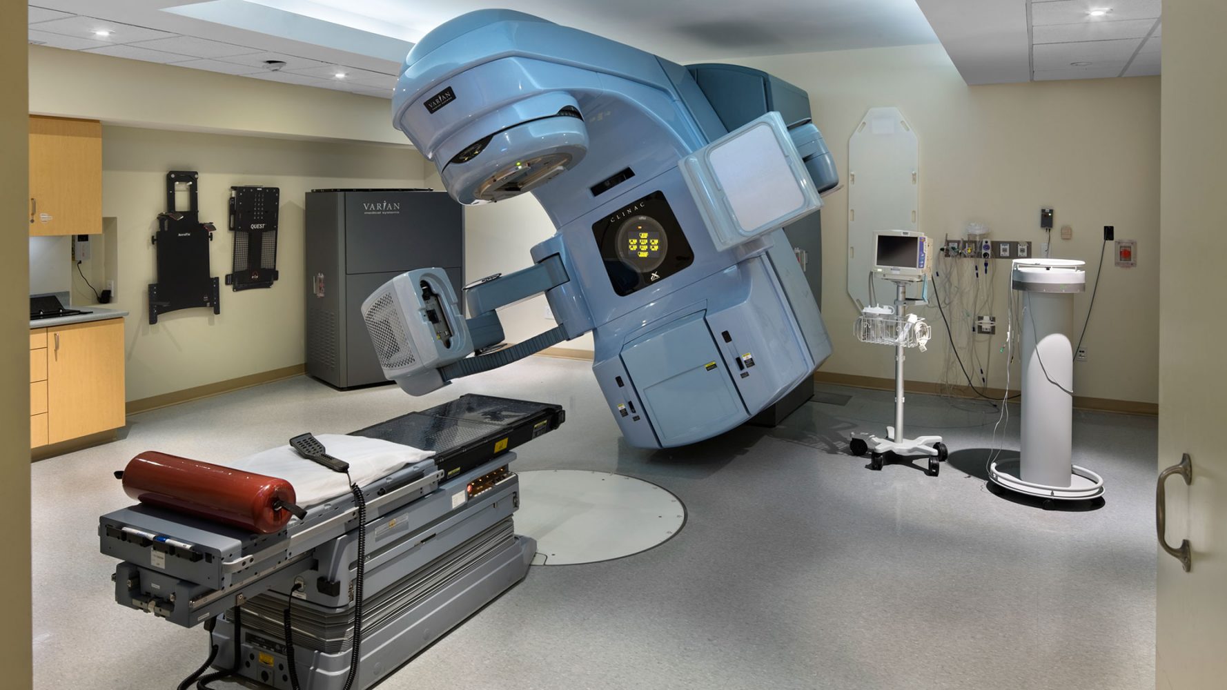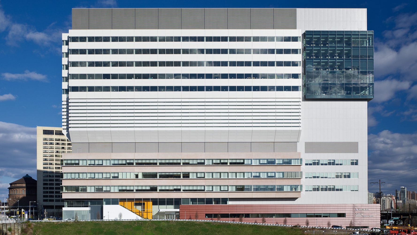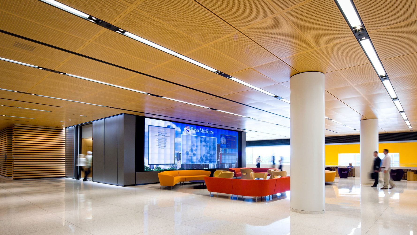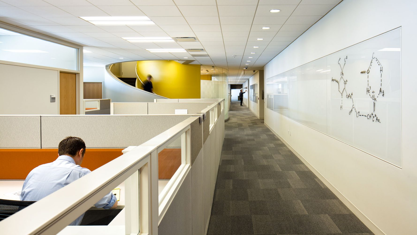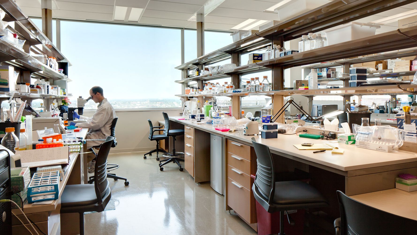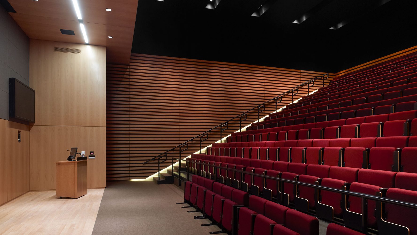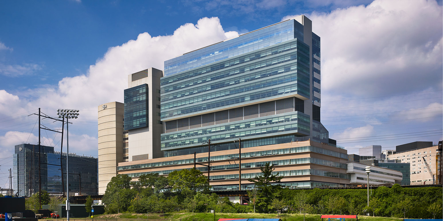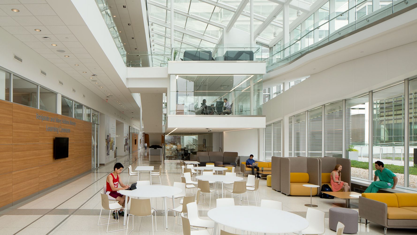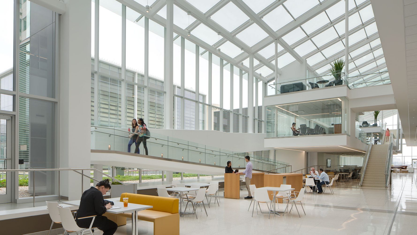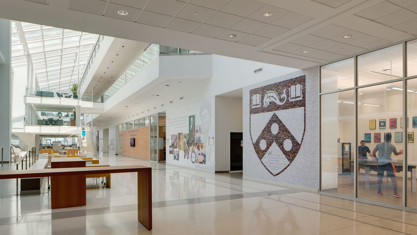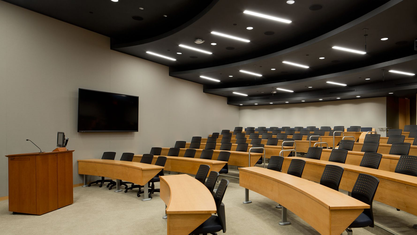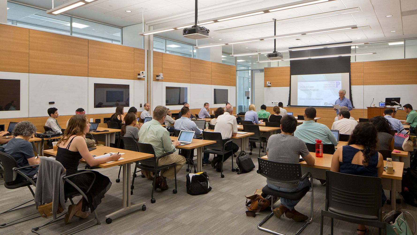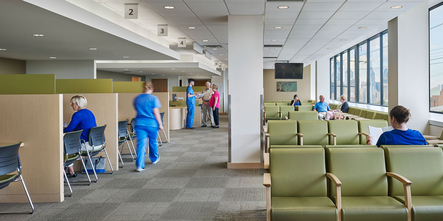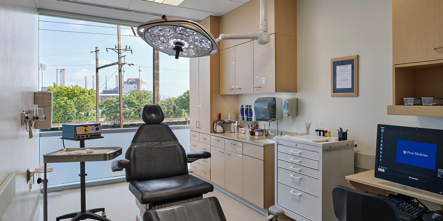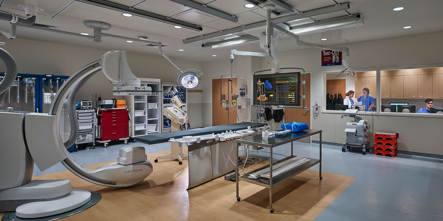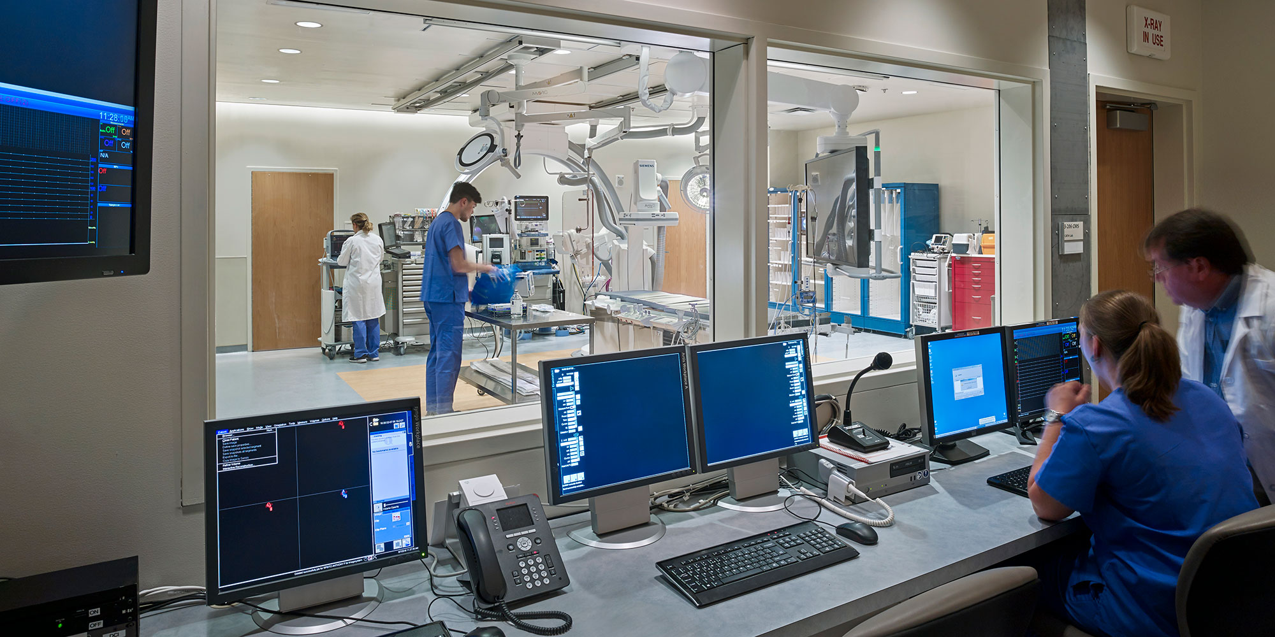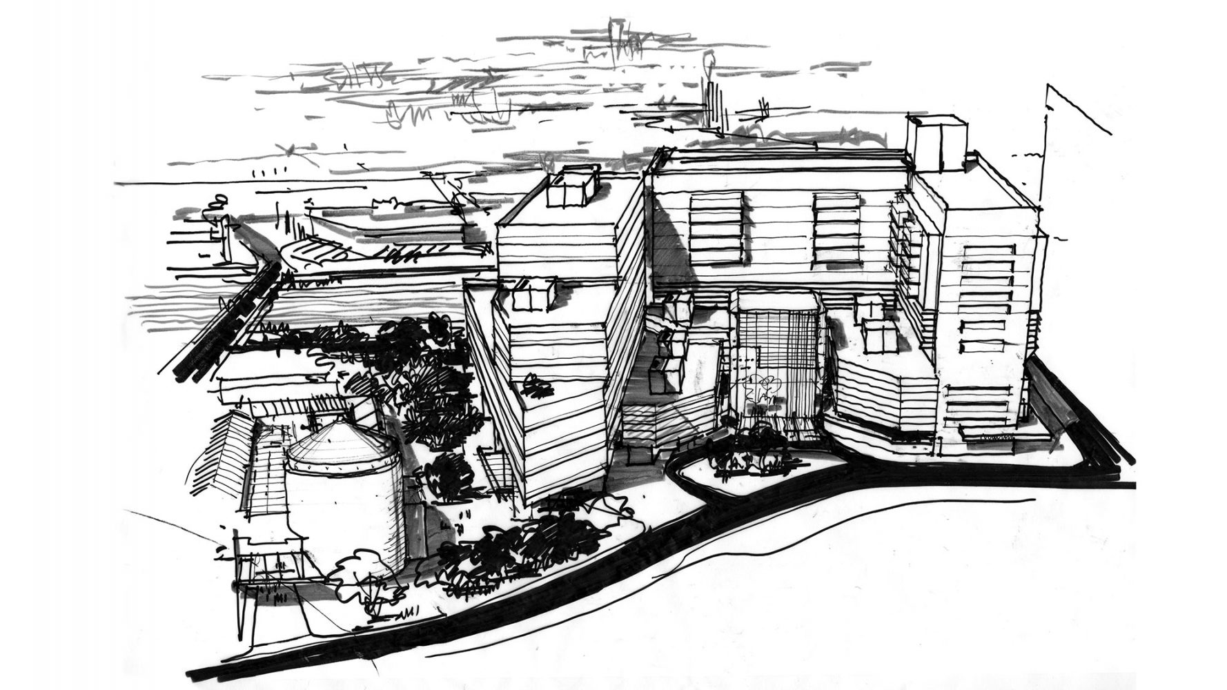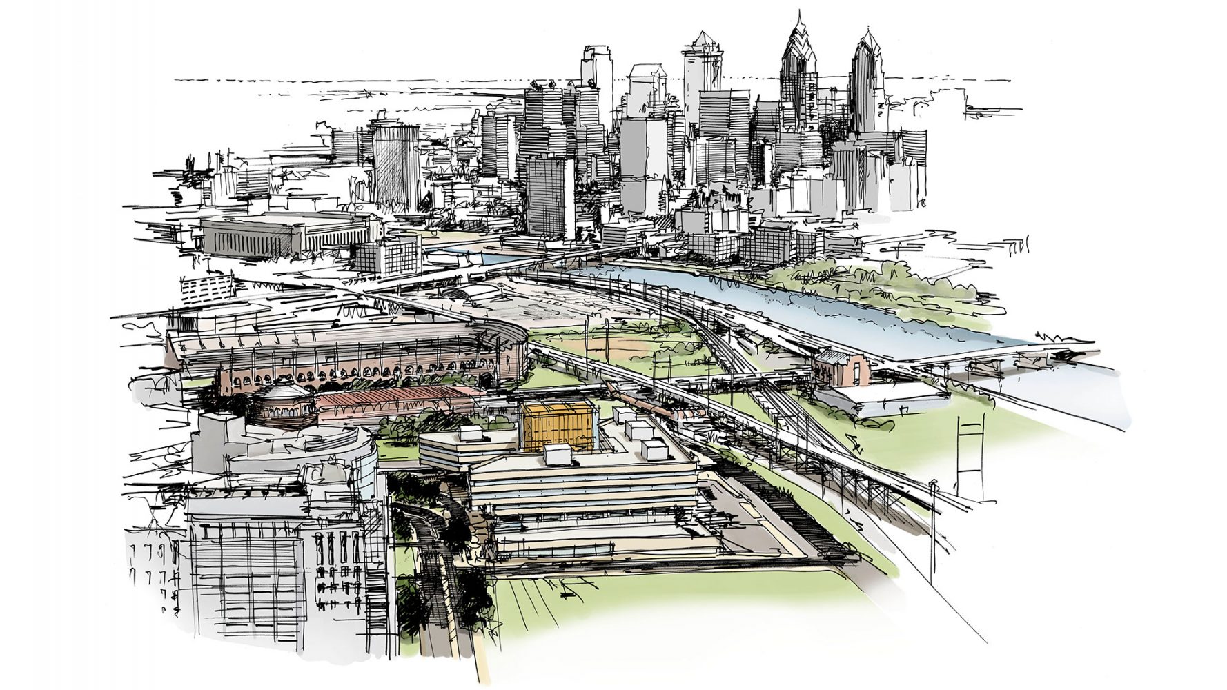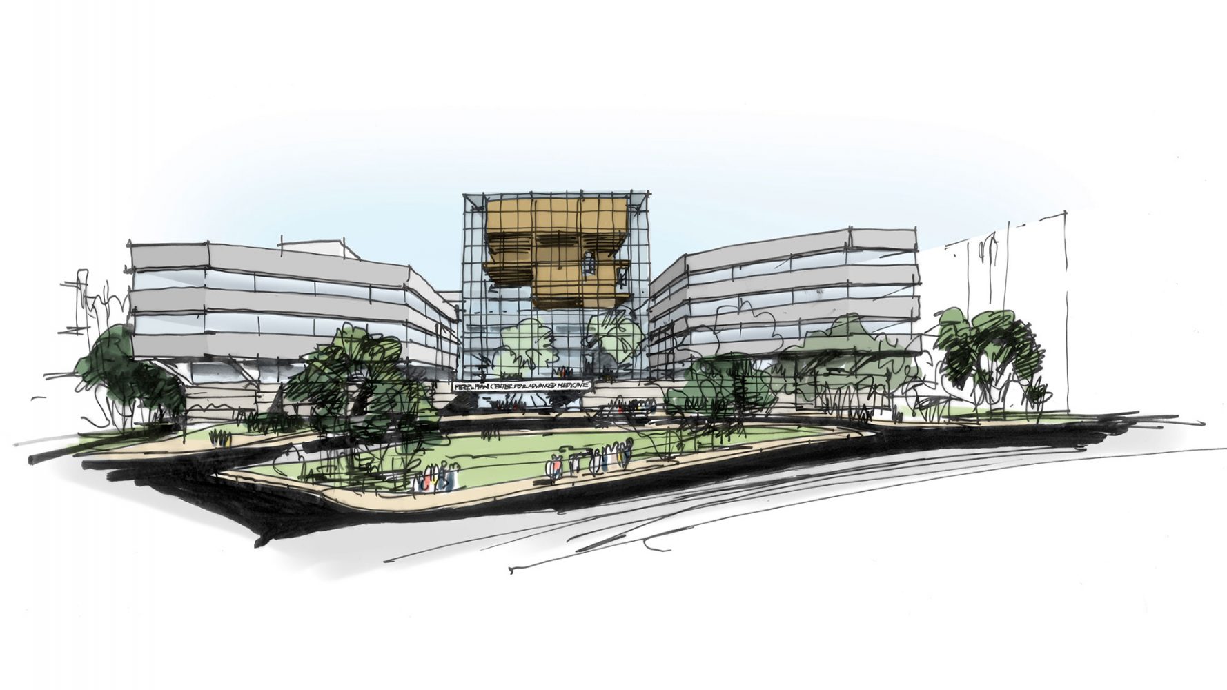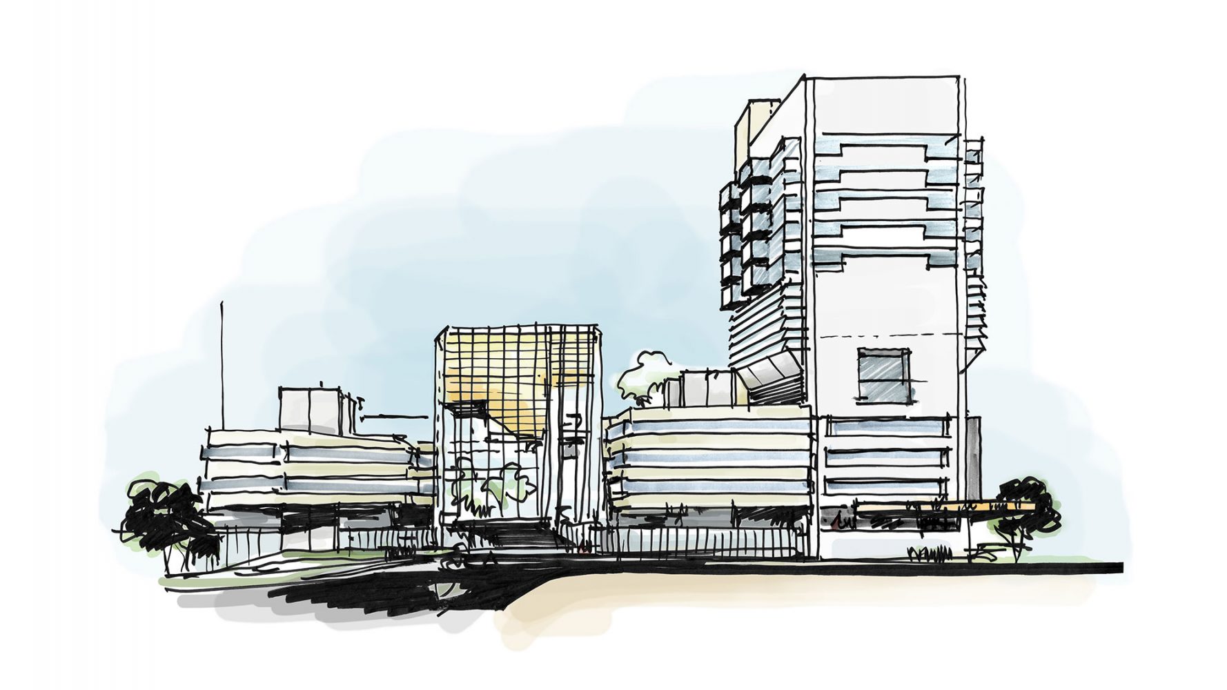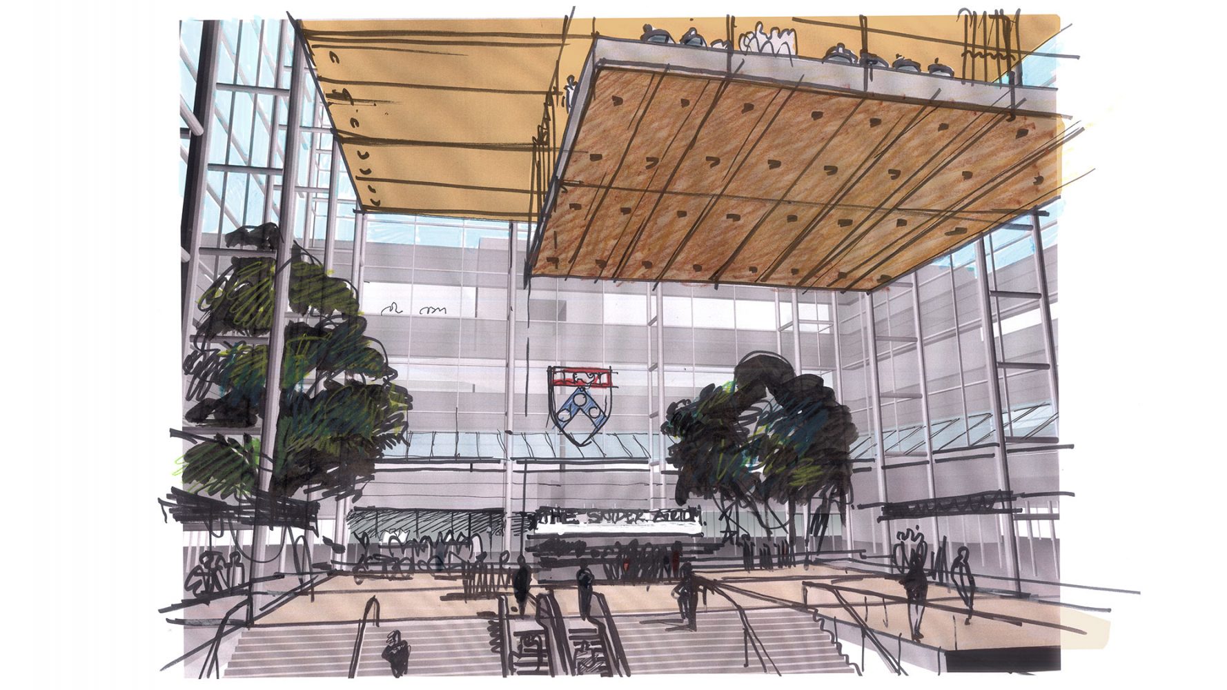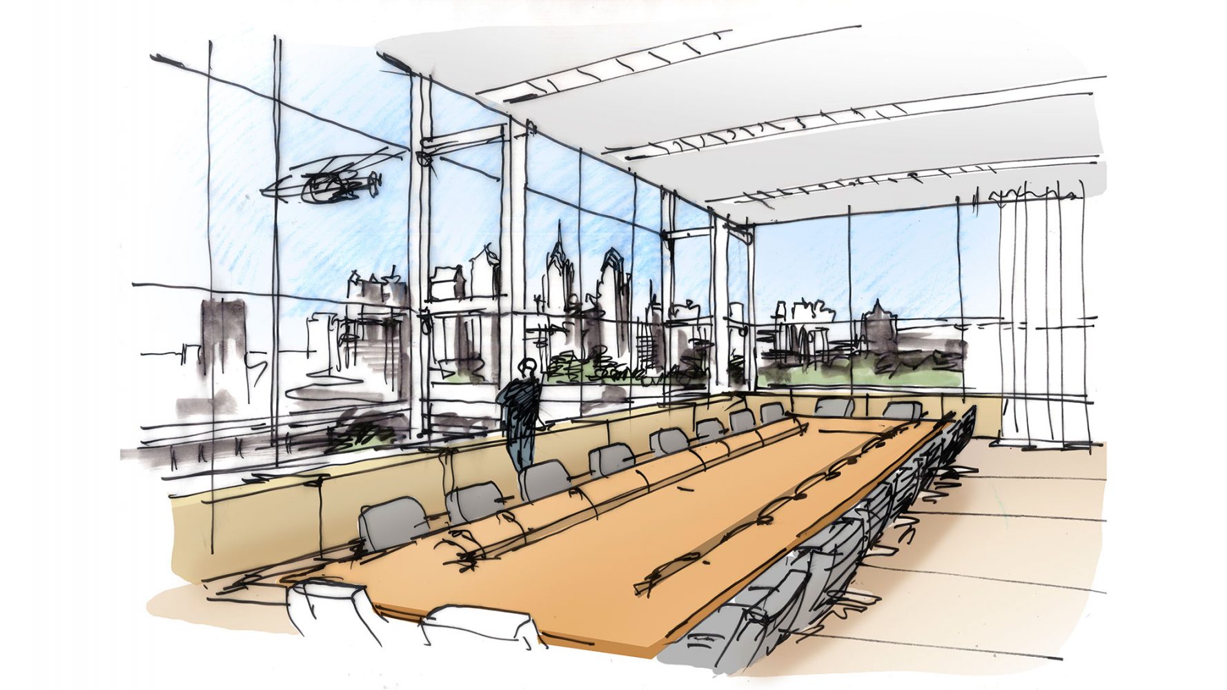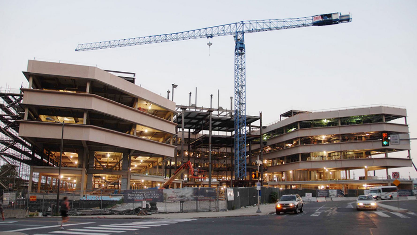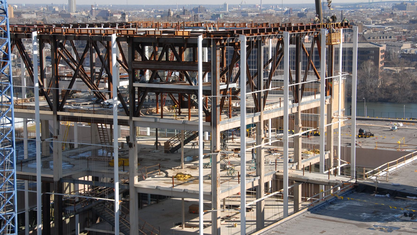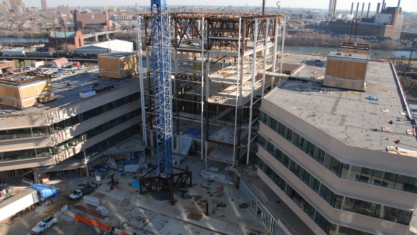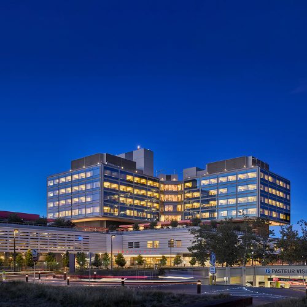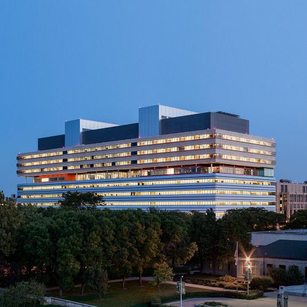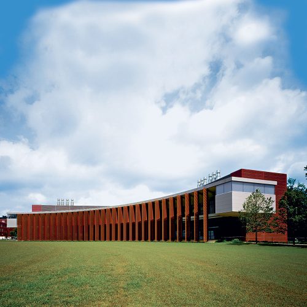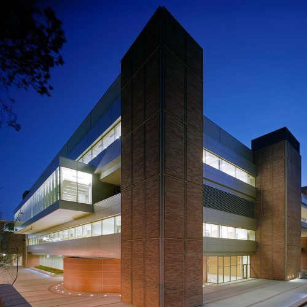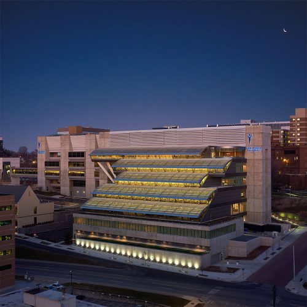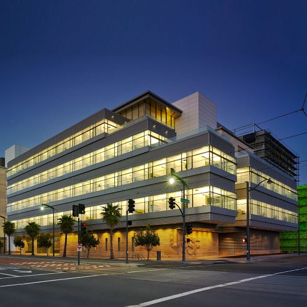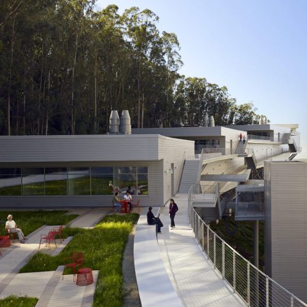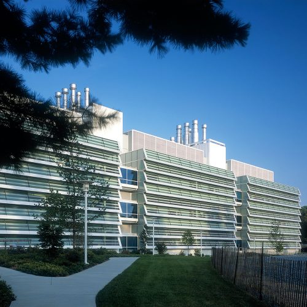Penn Medicine Complex
A light-filled atrium organizes the circulation within a complex of clinical, translational research, and education facilities that demonstrate that phased development is possible in a single building without interrupting its critical functioning.
Sited at the termination of a busy urban thoroughfare, the multi-phase development of the University of Pennsylvania’s Penn Medicine Complex in Philadelphia serves as a focal point and a prominent urban landmark. Upon completion, the development will comprise of 178,500 gross square meters (1.9 million square feet) all master planned and designed by Rafael Viñoly Architects. To date, the Complex includes: the Perelman Center for Advanced Medicine — an ambulatory care and cancer center completed as a Joint Venture with Perkins Eastman — completed in 2009; the Smilow Center for Translational Research completed in 2011; the Jordan Medical Education Center and a new expansion to add clinical space, both completed in 2015, and the South Tower, built in 2016 over the existing Center for Advanced Medicine and Jordan Medical Education Center.
From the outset, the Complex was designed to allow phased expansion to the west, south, and east. In order to determine the best method of allocating future program space to meet the institution’s goals, Rafael Viñoly Architects considered a variety of massing options that would maximize the zoning potential of these expansion sites while preserving the integrity of a central atrium as the public space and main entrance.
While the master plan options vary in the exact placement and massing of expansion facilities, each of the new towers is arranged along the perimeter of the complex to emphasize and preserve the integrity of the atrium as the site’s central public space and main entrance. The lower levels of the new towers include lateral expansion space for the clinical programs, while the upper levels house research laboratories, inpatient rooms, and other uses as necessary.
The initial phase, the Perelman Center for Advanced Medicine provides a stepping stone for future development by creating a prominent, central atrium and public plaza, and by maintaining low elevations of clinical floor plates in order to mitigate site congestion as future expansion takes place. Sight lines throughout the atrium orient visitors, while public areas and some clinical spaces and offices are placed along the building perimeter to maximize natural lighting and outward views for visitors and staff. Exceptions are made for rooms that need privacy and carefully controlled light—examination rooms, labs, and operating rooms—which are placed in the center of the floor plates. As the main teaching hospital for the University of Pennsylvania, students, faculty, and researchers use and occupy the development in addition to staff, patients, visitors, and the public.
During construction of the Perelman Center for Advanced Medicine, Rafael Viñoly Architects was retained for a 14-story extension, the Smilow Center for Translational Research. The new building unites research and clinical functions under one roof. Separated from the clinical floors by an interstitial mechanical level, seven stories of laboratory research and support spaces constitute the facility’s new programming.
The Jordan Medical Education Center began with the idea that medical education and medical practice should be intrinsically linked, both philosophically and physically. To achieve this, the design called for relocating the existing University of Pennsylvania School of Medicine facilities to join them with the Smilow Center for Translation Research, resulting in the nation’s first medical education space to be fully integrated into an active clinical and research facility. The Jordan Center is equipped with state-of-the-art technology that promotes team-based learning and connects students and their research with the wider medical world.
Overlooking the skyline, the most recently completed South Tower rises from the south side of the Perelman Center for Advanced Medicine to provide an additional seven levels of faculty offices, laboratories, conference rooms, multipurpose rooms, and collaborative spaces. The tower is connected by new bridges to the Smilow Center for Translational Research. The first five levels provide space for faculty offices and a cGMP lab for the production of vaccines, while other program elements occupy the upper two.


