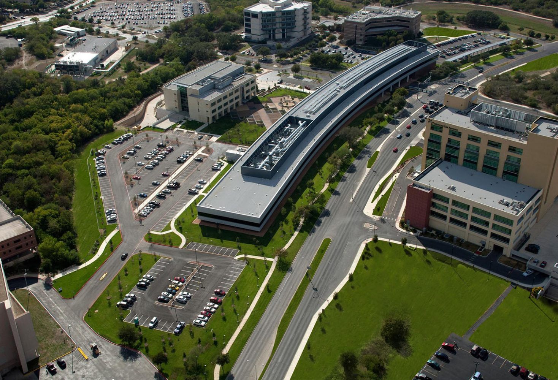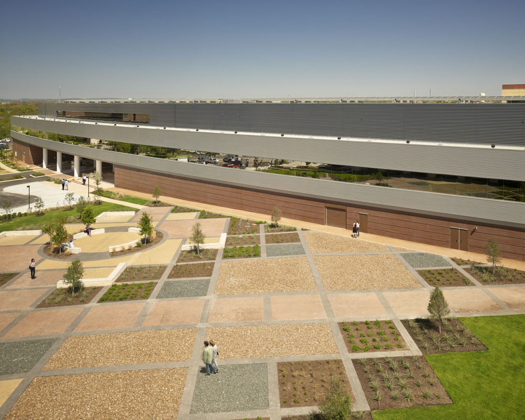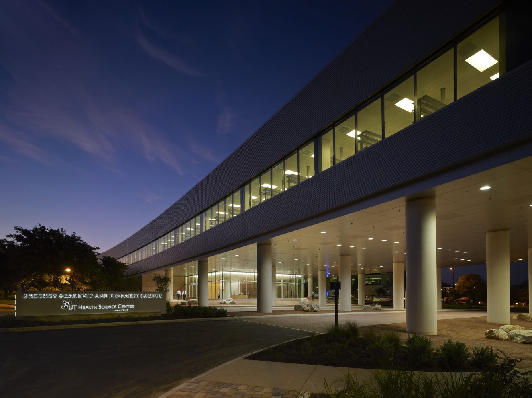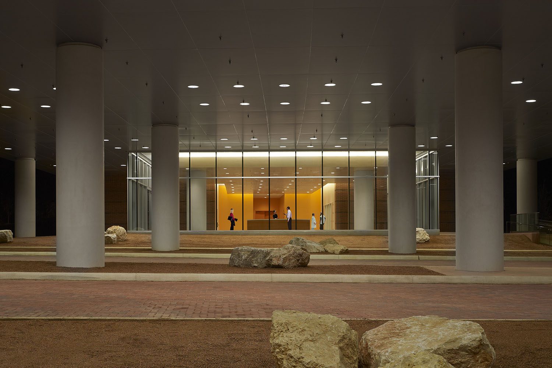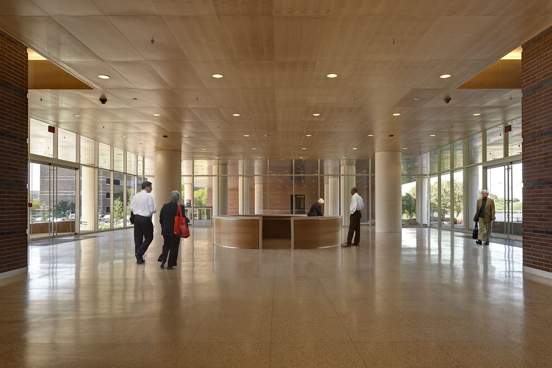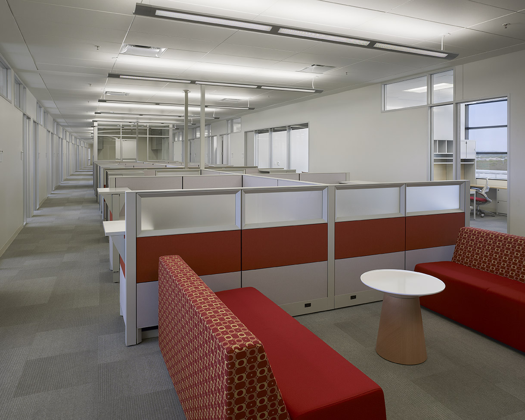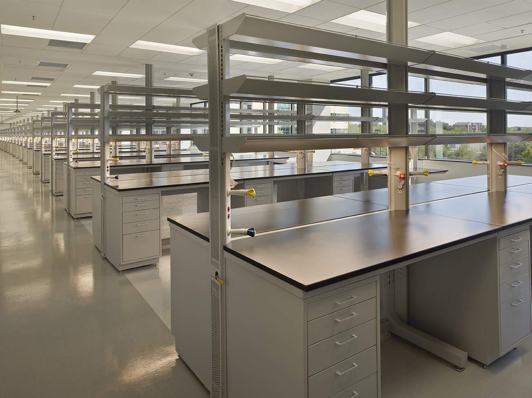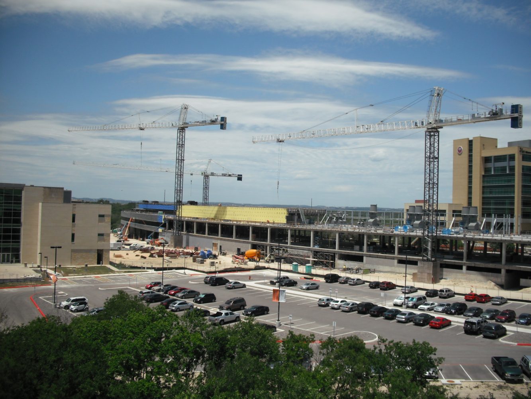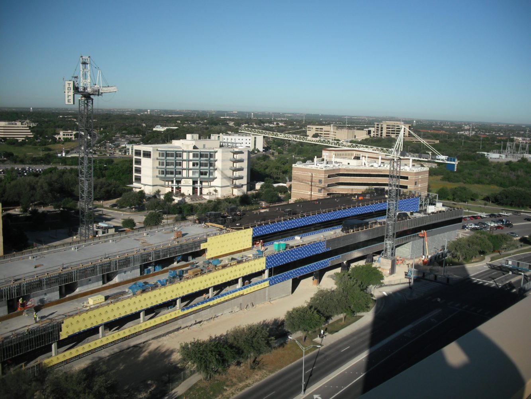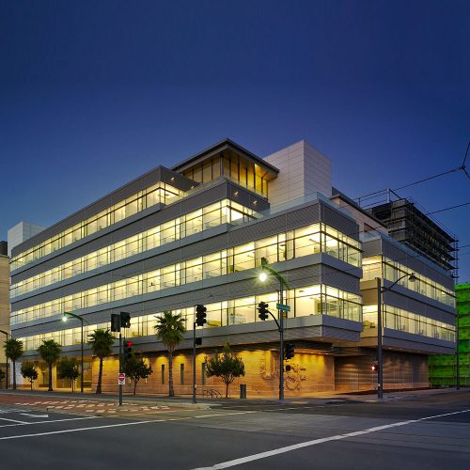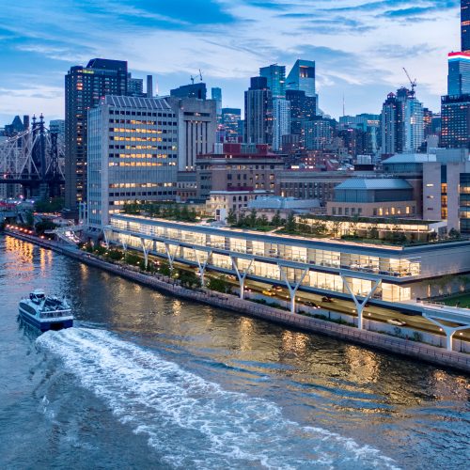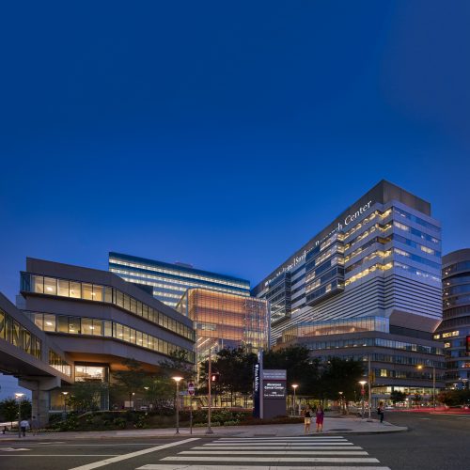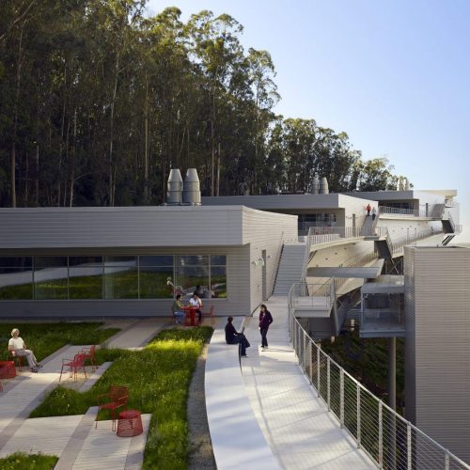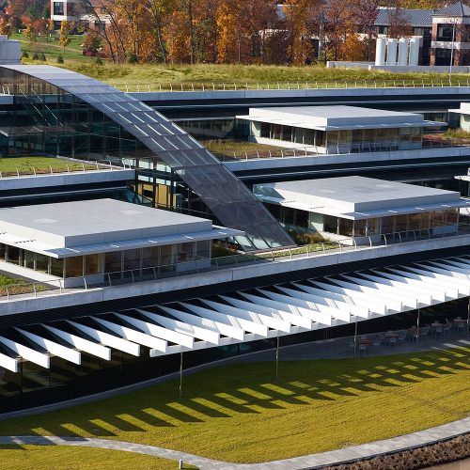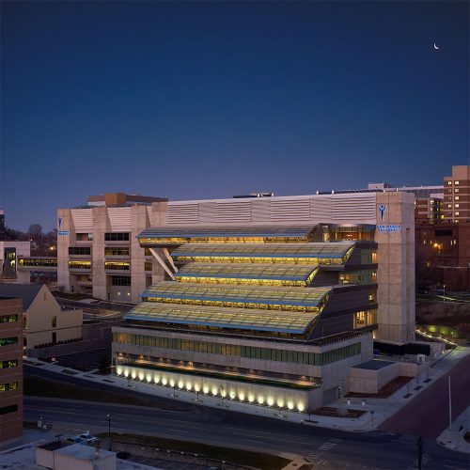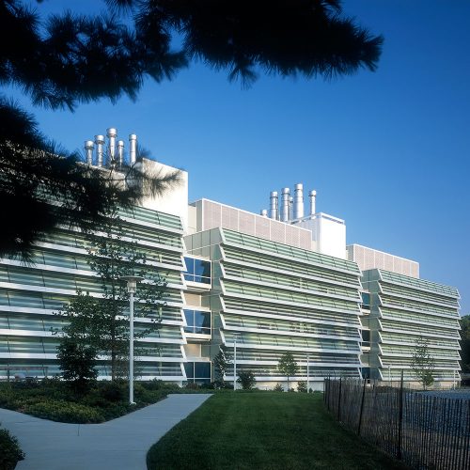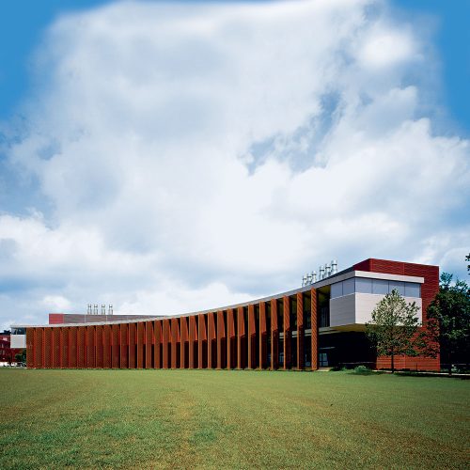University of Texas Health Science Center at San Antonio, South Texas Research Facility
A 305-meter-long (1,000-feet) curving cancer research building that follows the northern edge of the university’s campus and over two main driveways, creating both a campus boundary and a gateway.
The University of Texas Health Science Center at San Antonio (UTHSCA) initiated the South Texas Research Facility (STRF) project as part of its development of the new Greehey Academic and Research Campus. In conjunction with the nearby Greehey Children’s Cancer Research Institute and the Cancer Therapy and Research Center, UTHSCA intends to make the Greehey campus a hub for cancer research. Programmatically, the building will be a research facility where research and development teams will partner with businesses to help move scientific innovations to the market.
The South Texas Research Facility is a curving building that follows the northern edge of the Greehey Campus and visually ties together the existing scattered buildings. Passing over two main campus driveways, the building is both a boundary and a gateway. The site defines the campus perimeter and serves as a wall along the road while also functioning as a permeable main entrance to the campus.
At the driveway serving as the gateway into the campus, a grid of 4-foot-diameter (1.22-meter) cast-in-place concrete columns lift the building approximately 40 feet (12.2 meters) above the ground; a height that varies with the slope of the site by as much as 20 feet (6.1 meters) from end-to-end along the full length of the building. In contrast to the towering columns at the bridging driveway, the base of the building is grounded in brick. Two bands accentuate the length: a larger field of terra-red brick is cut with a thin, single course of dark graphite-colored brick. Above, the exterior enclosure cantilevers slightly over the brick walls.
The facility consists of one large, horizontal floor for the contiguous arrangement of six different research programs, facilitating interaction among researchers. Elevators in four small lobbies at ground level provide access to the second-floor laboratory level, where clusters of faculty offices alternate in the building plan with five lab clusters. A corridor with support spaces on either side passes through the center of the building and connects the laboratories, while an open-plan design allows natural lighting to permeate the lab areas along the building perimeter. The third floor has additional faculty and staff offices, and conference rooms.
The laboratories are outfitted with modular casework custom-designed by Rafael Viñoly Architects. With adjustable-height work surfaces and vertical poles that connect to gas and other utilities in the ceiling, the lab casework enables quick and easy reconfiguration as research needs change.


