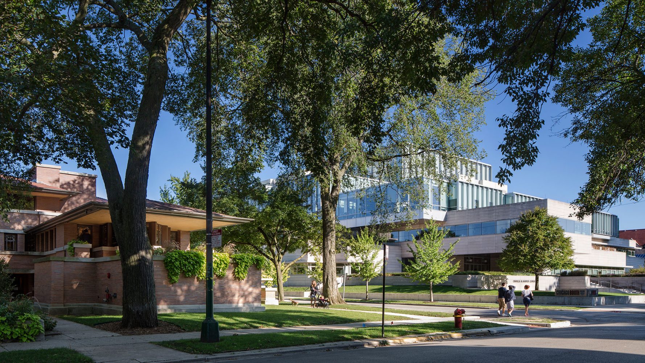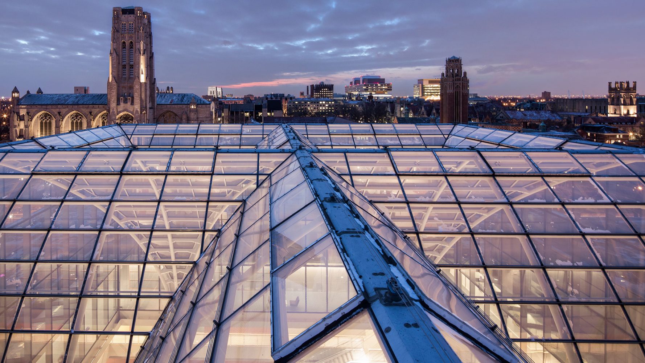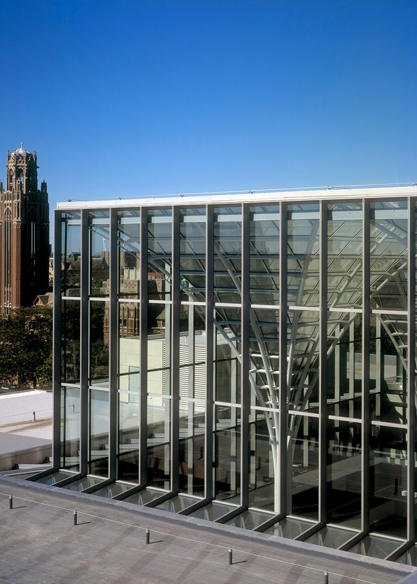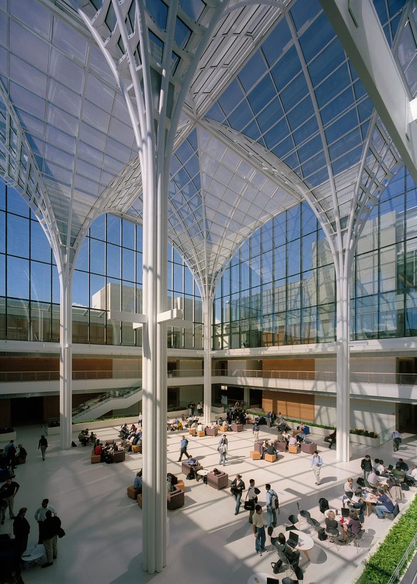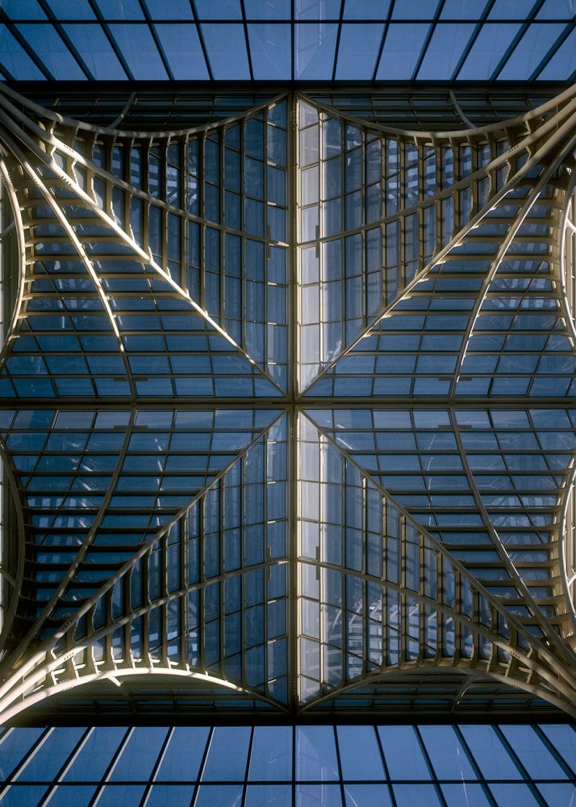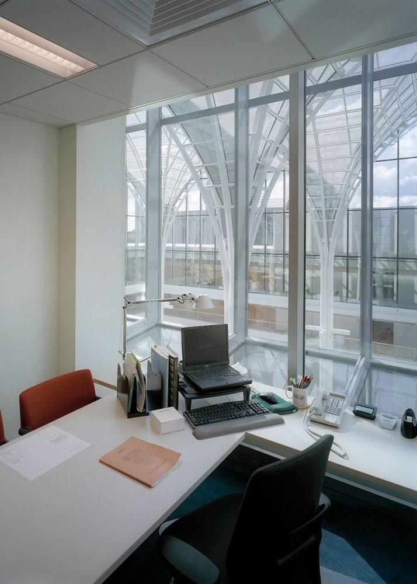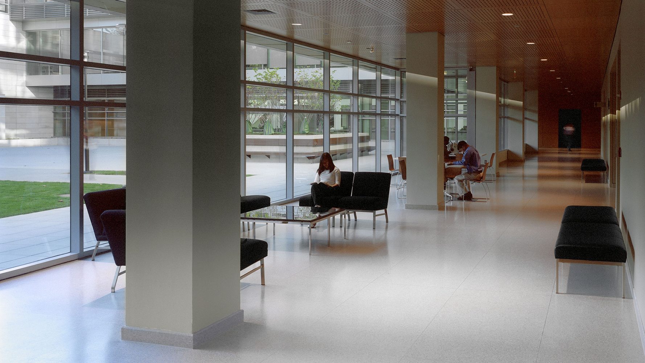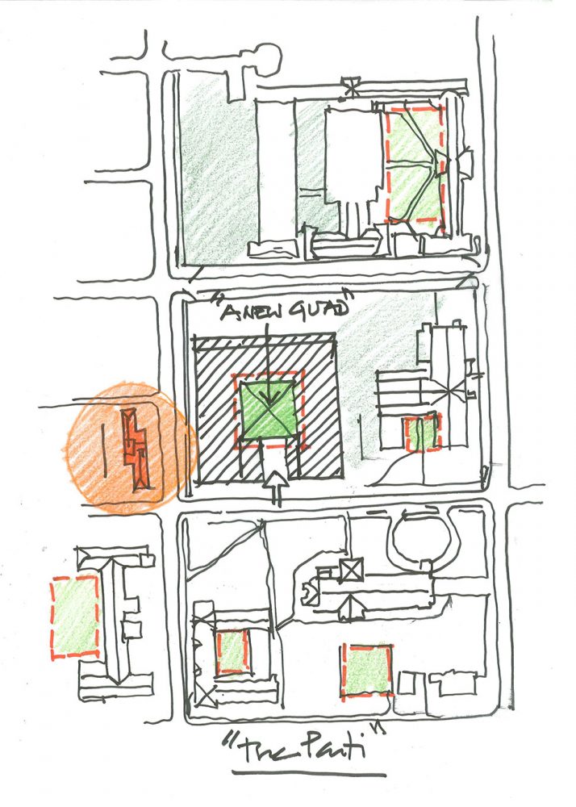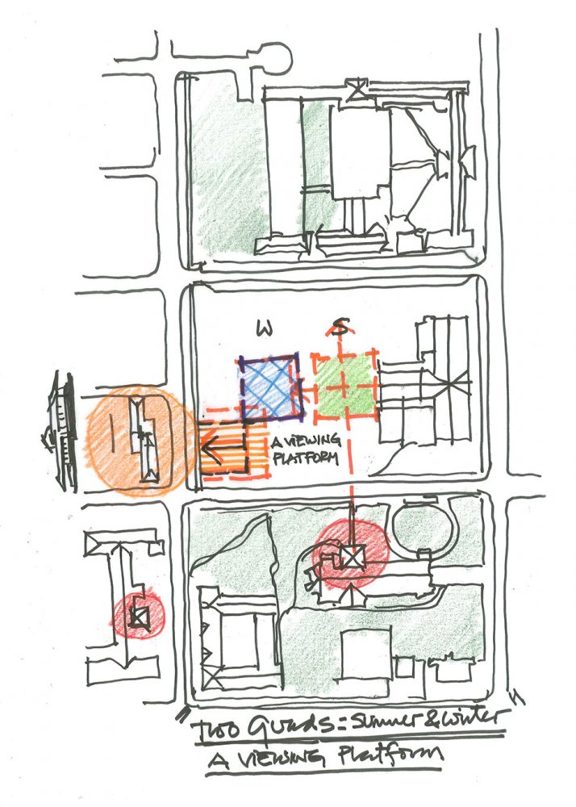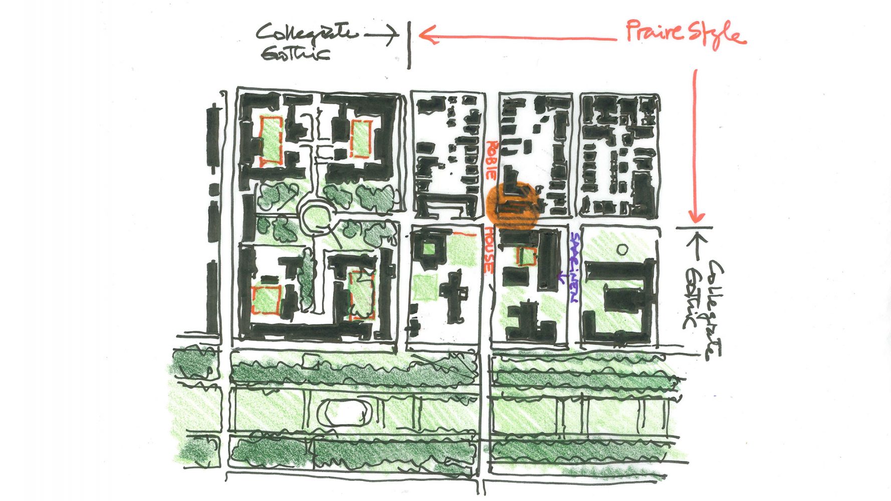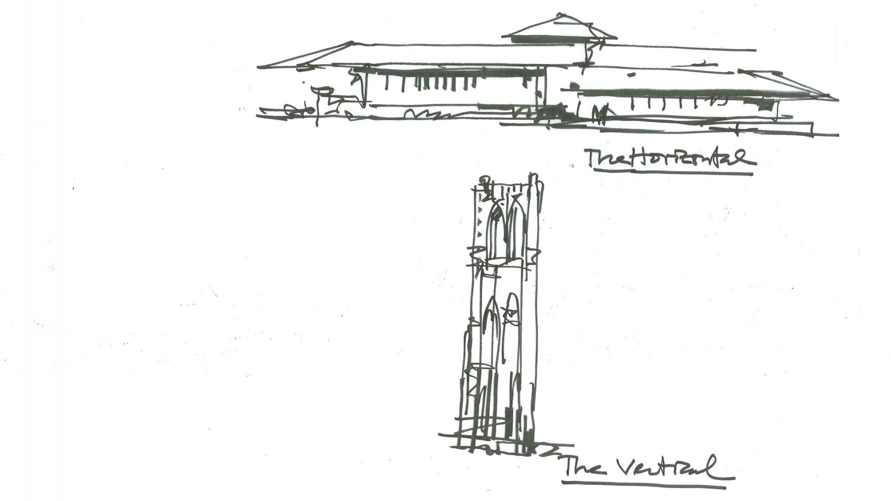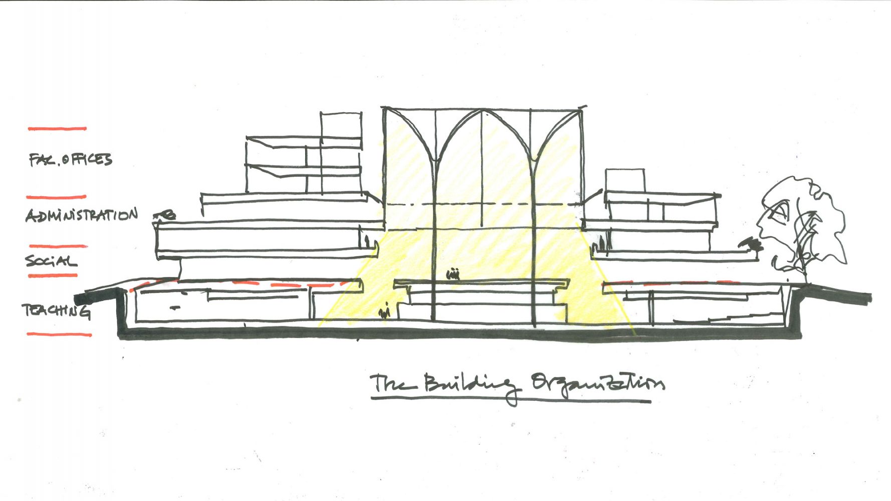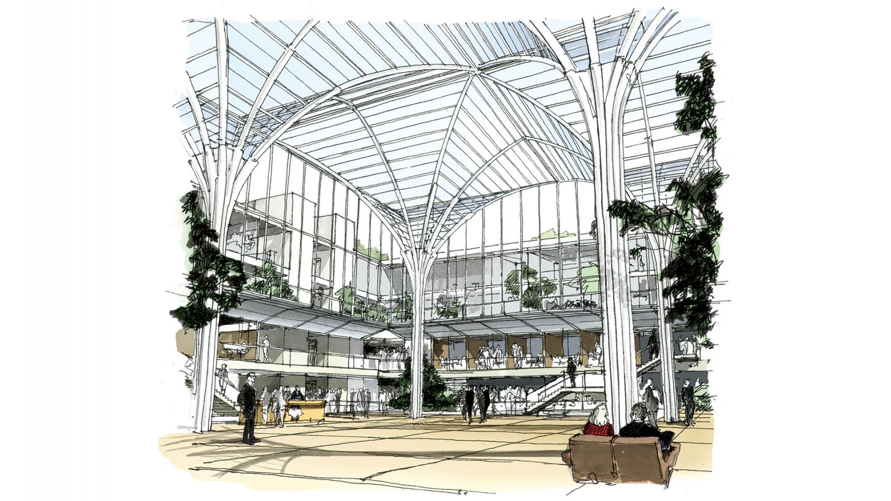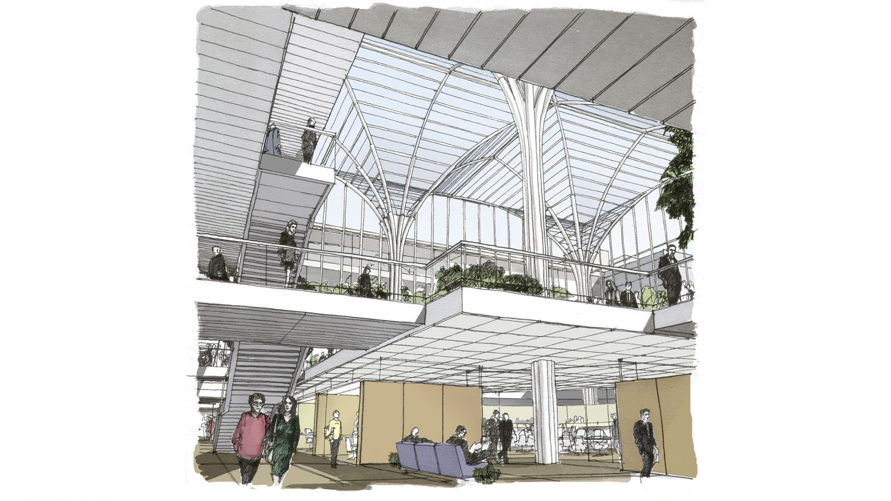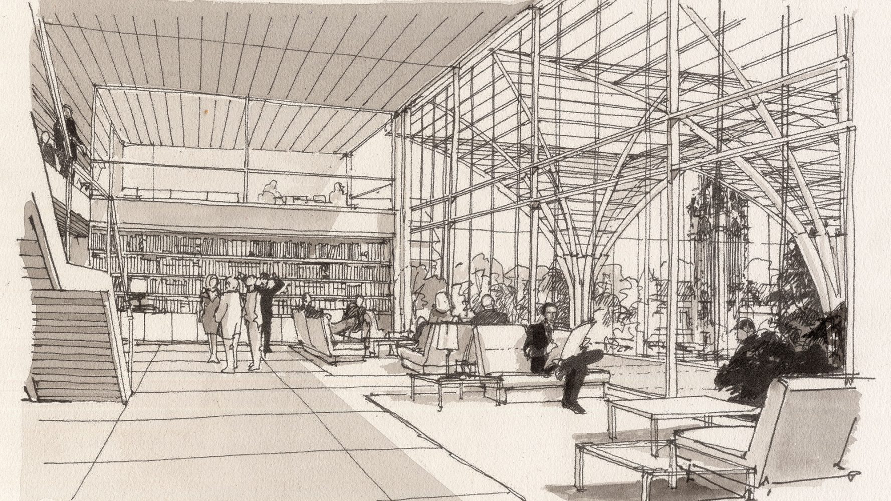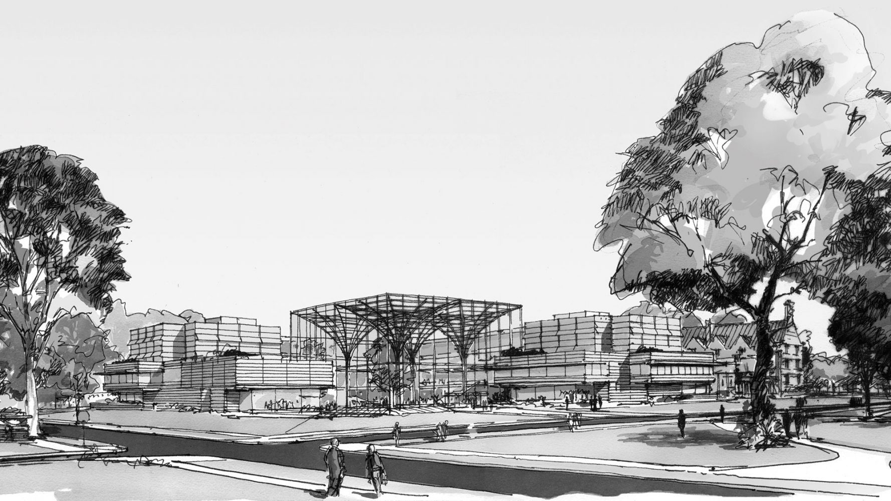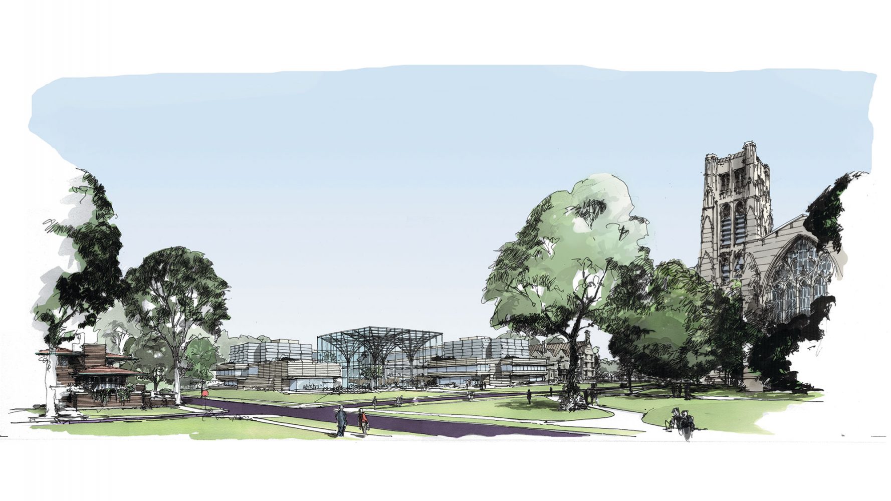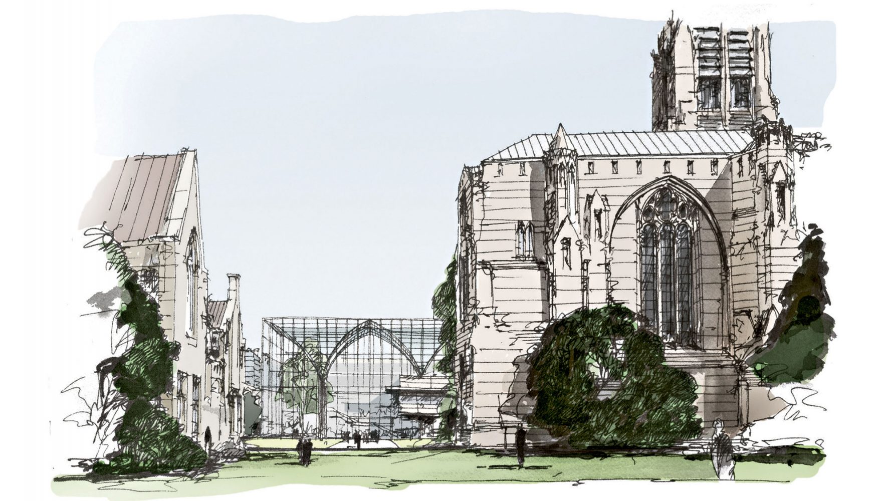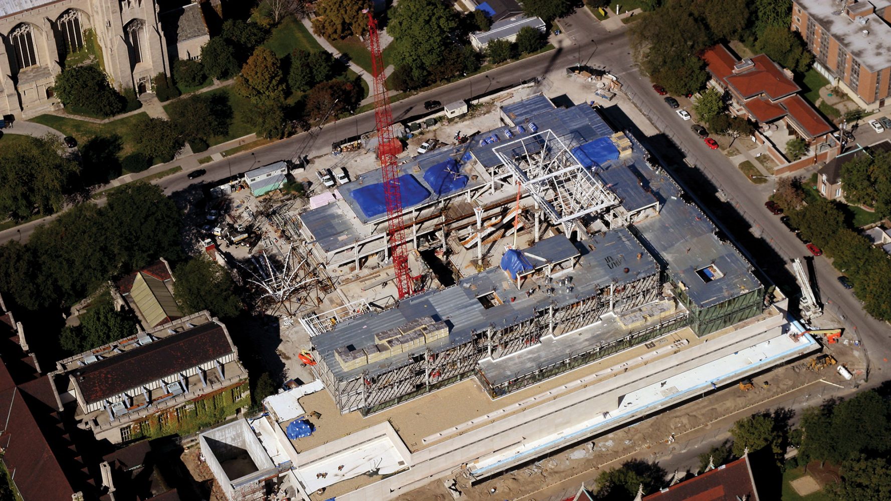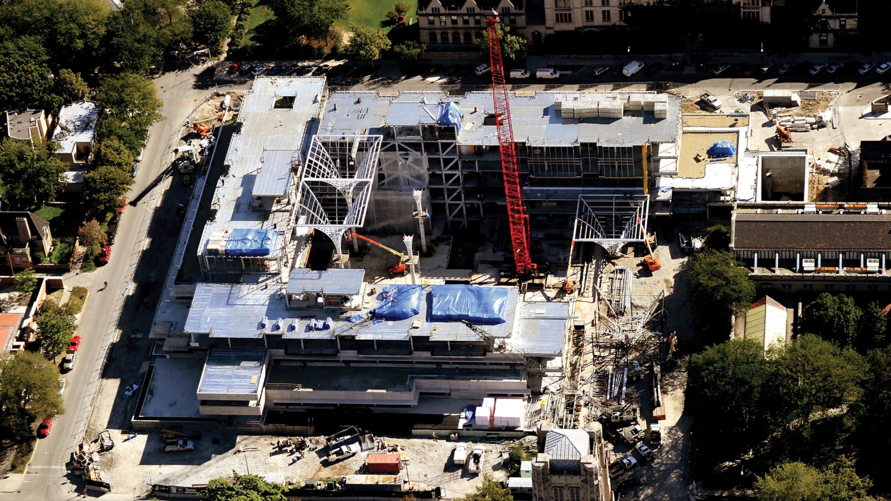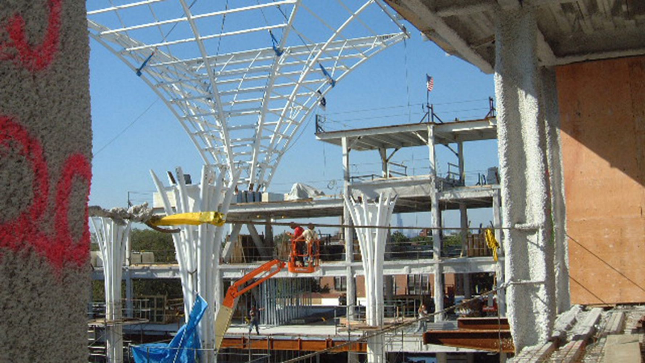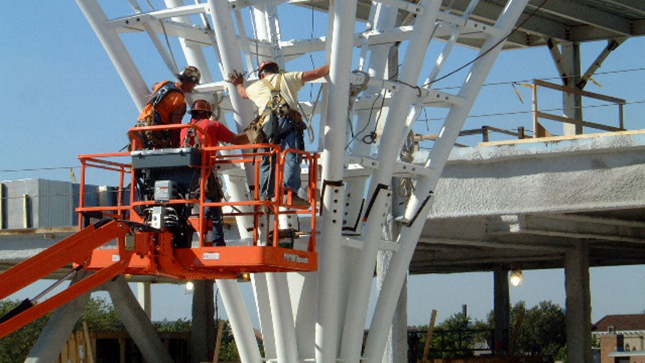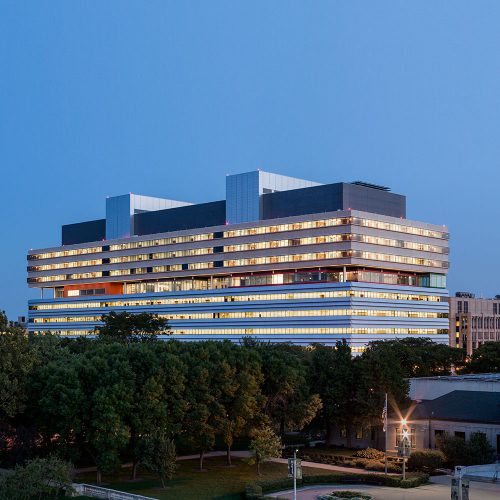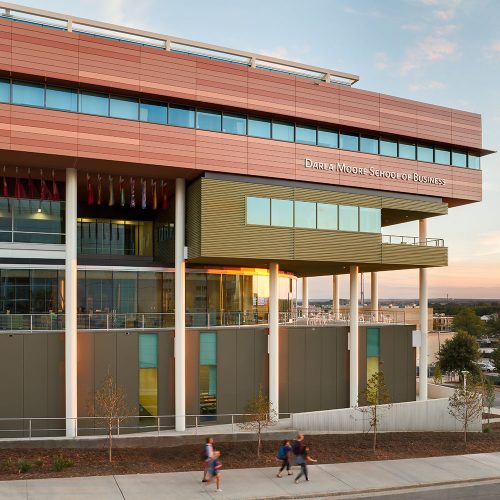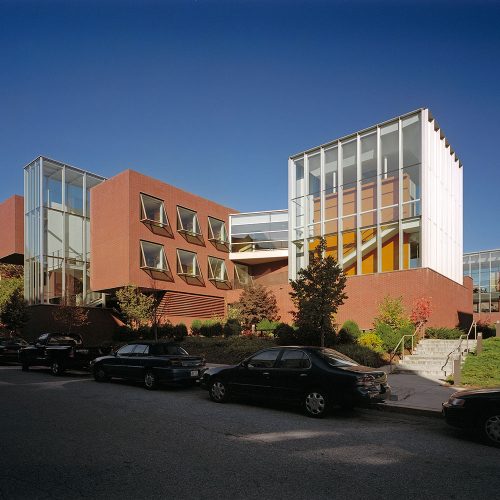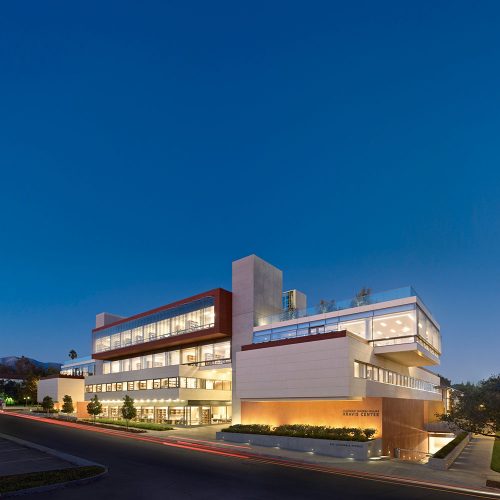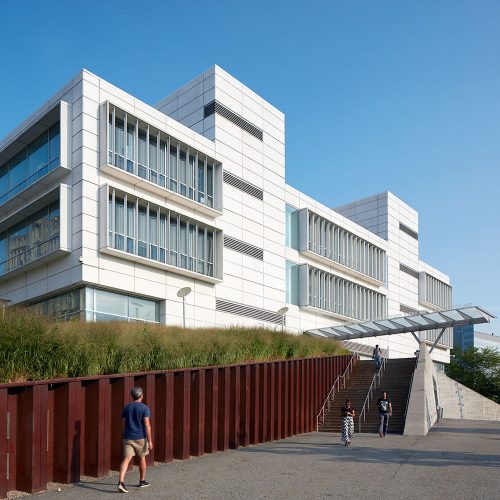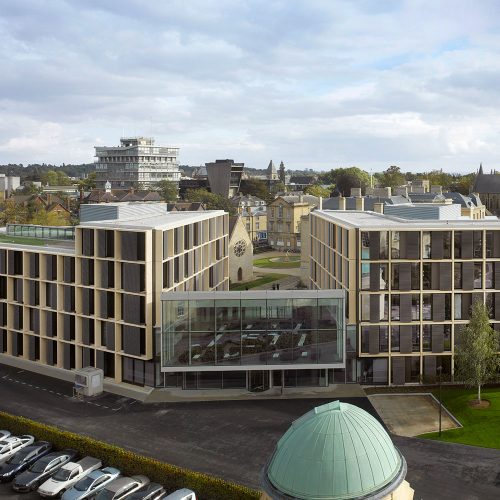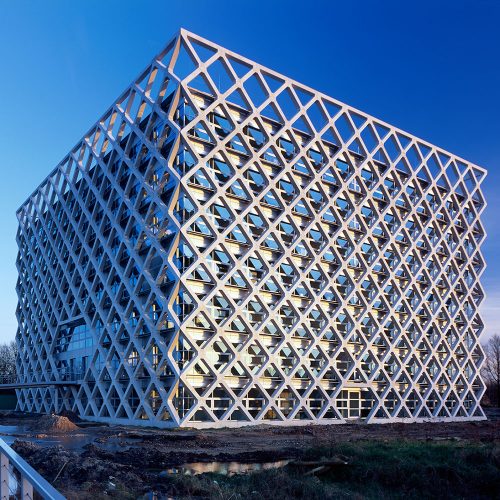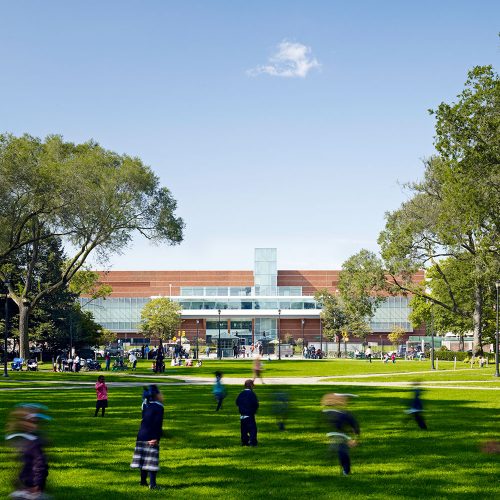University of Chicago, Booth School of Business, Charles M. Harper Center
Organized around the Winter Garden, now one of the University’s favorite gathering spaces, the building’s architecture complements two adjacent landmark buildings: Frank Lloyd Wright’s Robie House, an exemplar of his Prairie Style, to the north, and the University of Chicago’s Gothic-style Rockefeller Chapel to the west.
Having been located in multiple buildings across campus, the University of Chicago, Booth School of Business held an international architectural competition for a new facility that would integrate its departments and programs. Rafael Viñoly Architects’ design provides abundant communal and teaching spaces, while architecturally complementing two adjacent landmark buildings: Frank Lloyd Wright’s Robie House, an exemplar of his Prairie Style, to the north, and the university’s Gothic-style Rockefeller Chapel to the west.
The Booth School of Business is centered on the Winter Garden, a six-story glass atrium that floods the building with natural light, establishes a public gathering place, and organizes the building’s program elements. The Winter Garden’s roof is made up of a set of four, four-pointed vaults built of tubular steel with proportions that follow those of the Rockefeller Chapel’s lancet windows. The Winter Garden’s four main structural columns flare outward as they rise, resembling the branches of trees in a garden, while funneling rainwater on the exterior down through the center of the columns and into a reservoir.
The building perimeter is divided into two orders. A lower element, clad in horizontal panels of the same Indiana limestone that is widely used on other campus structures, establishes the scale of the base of the building and echoes the horizontal composition of Wright’s Robie House. Faculty offices above the base are set back to minimize the overall mass and are clad with a glazed curtain wall.
Classrooms and lecture halls are located on a single floor below grade and natural light from the Winter Garden enters this level through a ring of triple-height spaces that link the lower floor with the Winter Garden’s triple-height space. In this horizontal arrangement of programs, student services, the communal space of the Winter Garden, and recreational areas are arranged at ground level on the first floor, with administrative and faculty functions on floors two through five. The cafeteria and administrative offices are on floor two; faculty and post-doctoral offices, conference center, library, and researchers’ offices are on floors three to five.
This vertical stacking allows for most public functions to activate the main floor of the Winter Garden where the most visible activity is, and for more private areas, including faculty offices, to be above. The communal public space facilitates communication and interactions between students and faculty.


