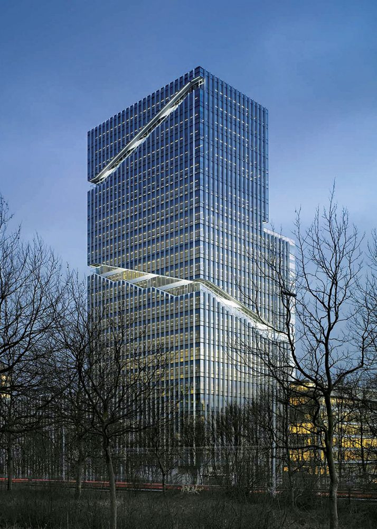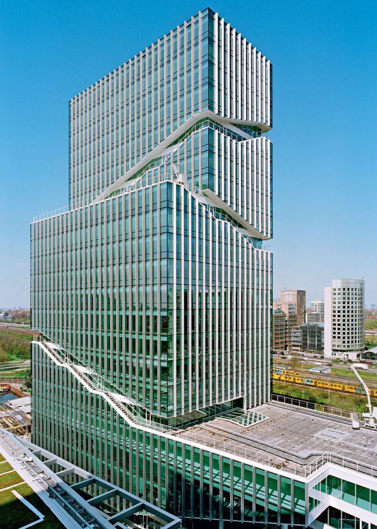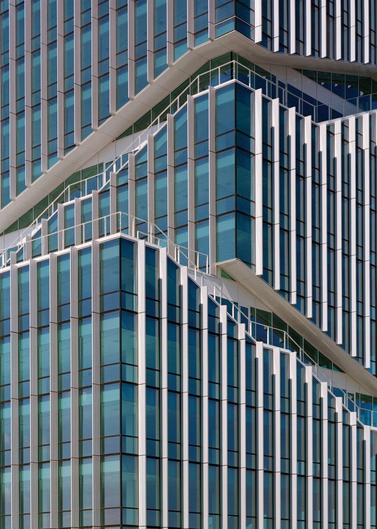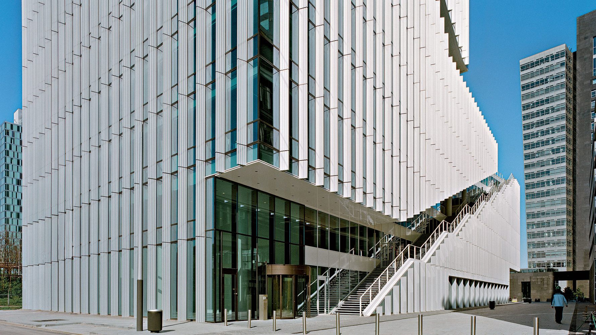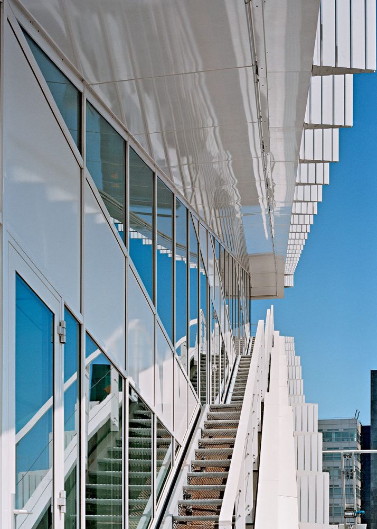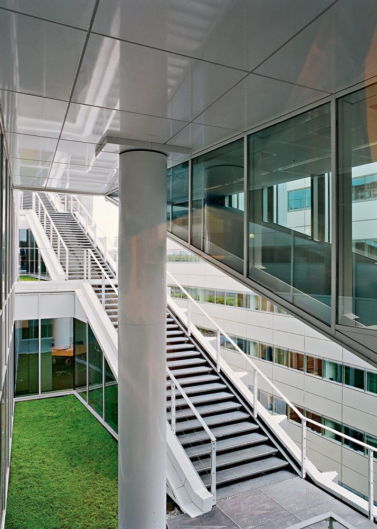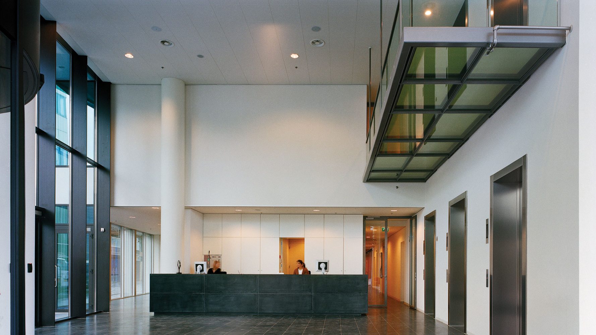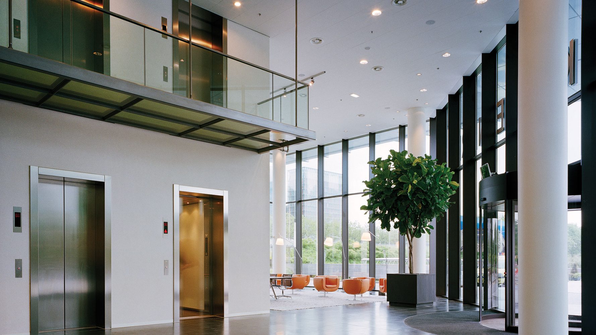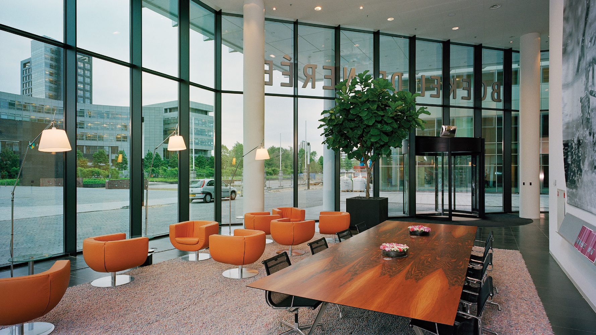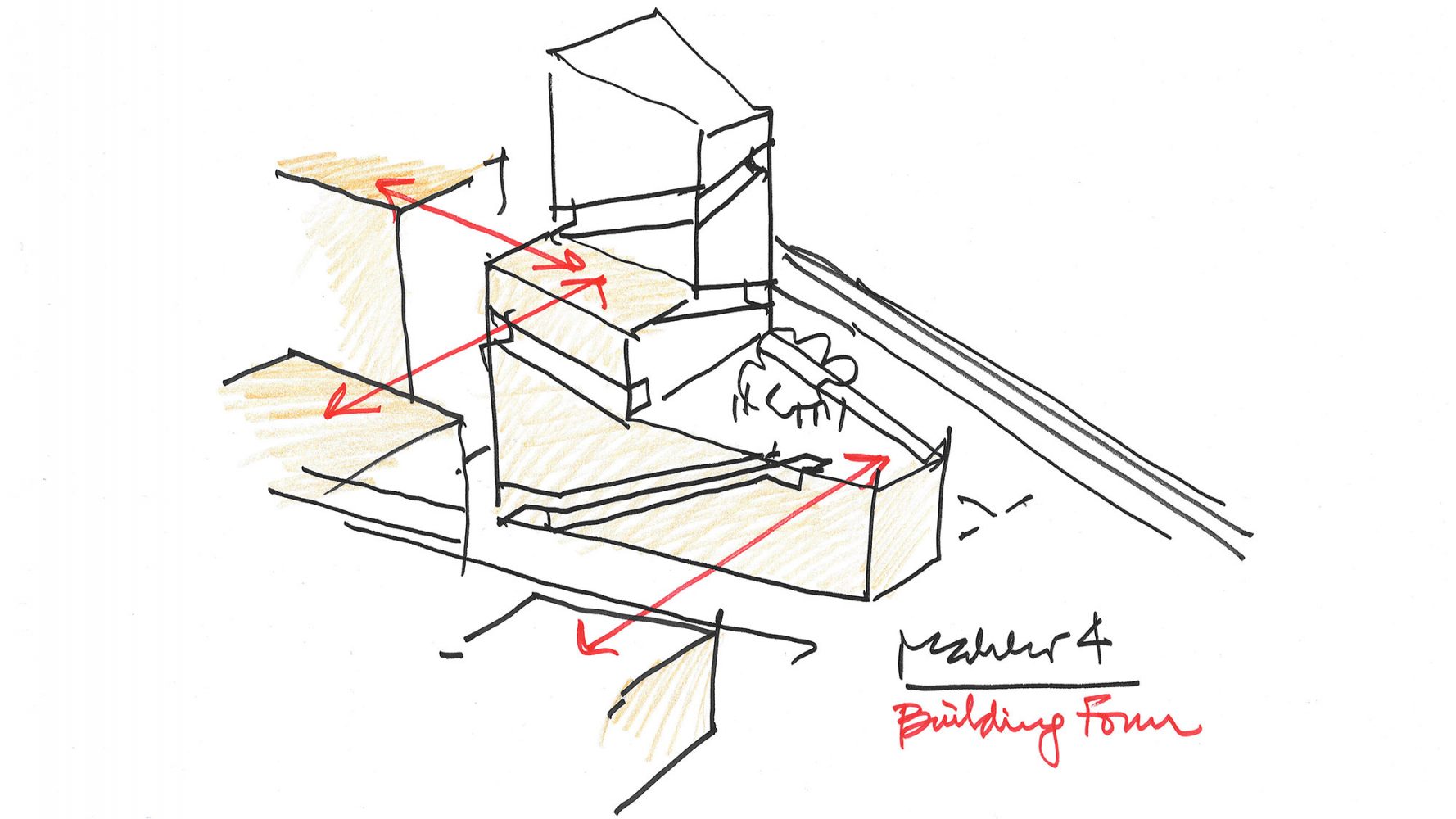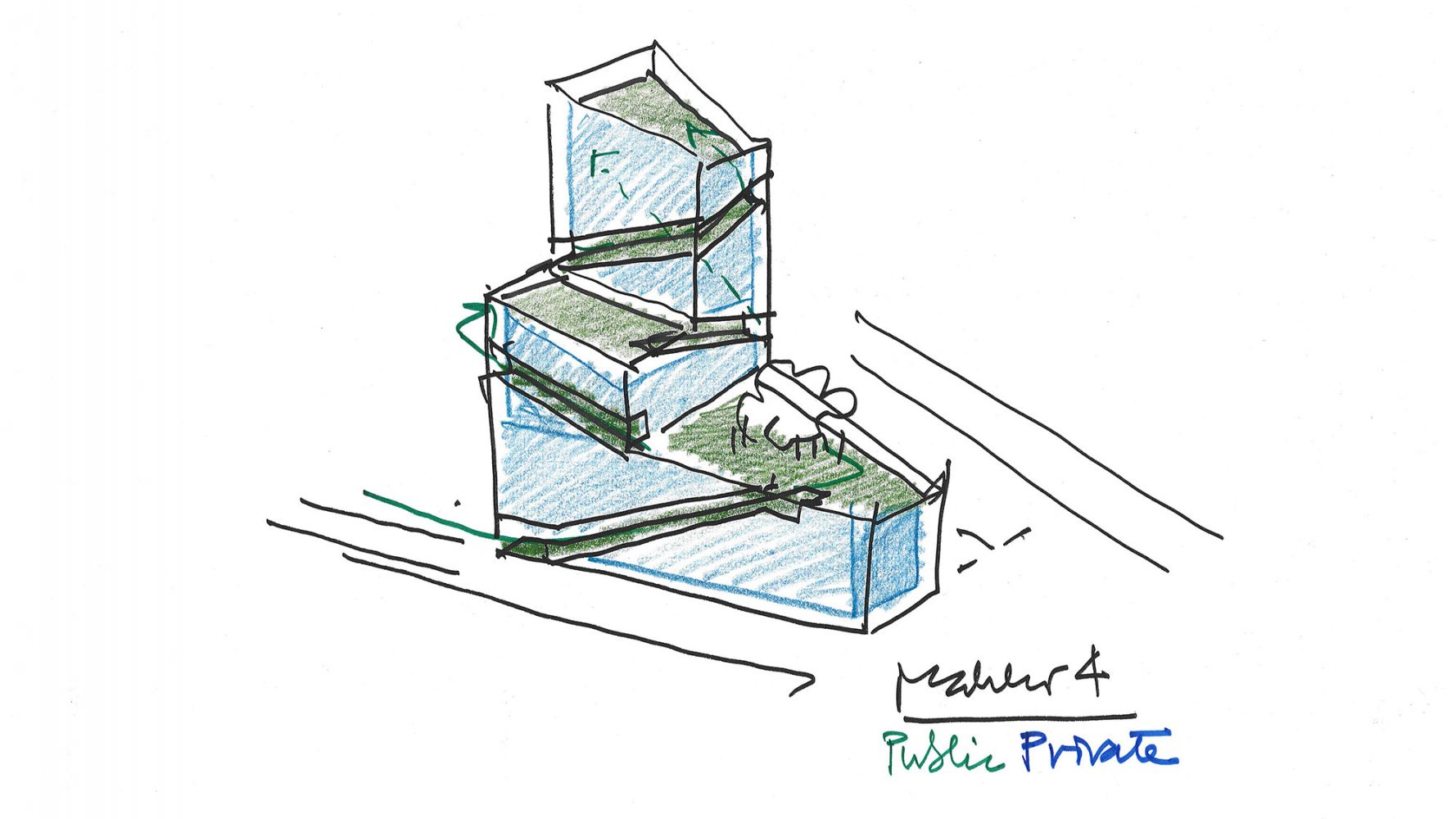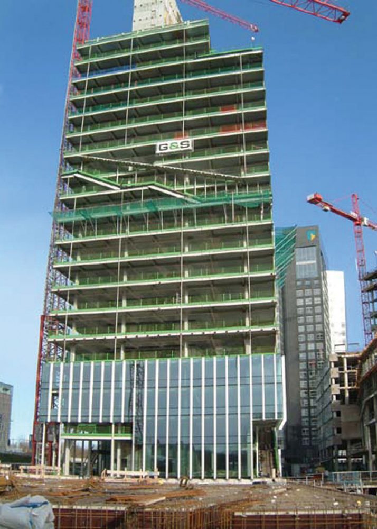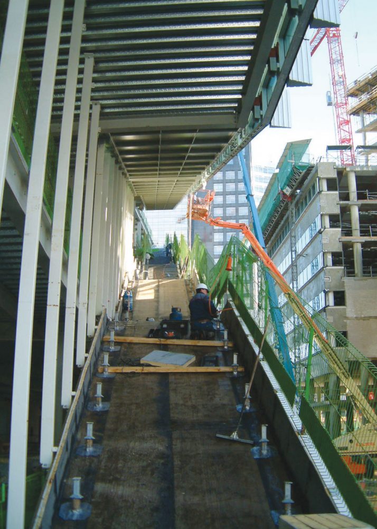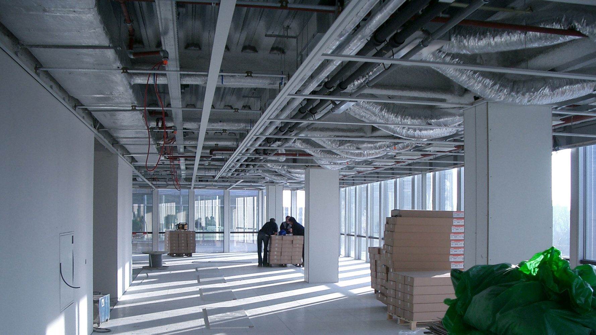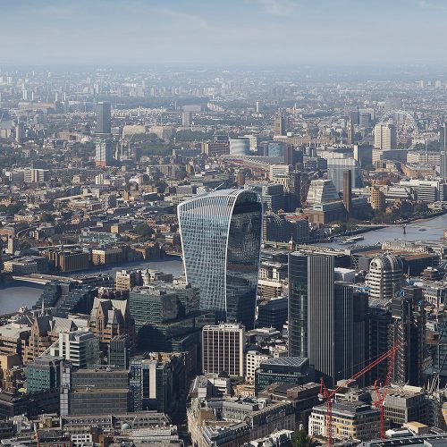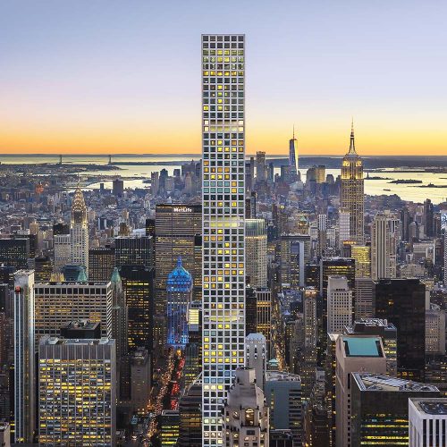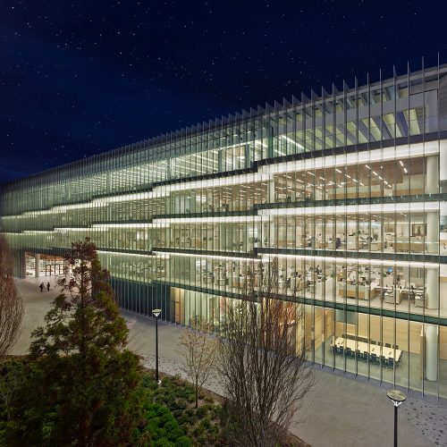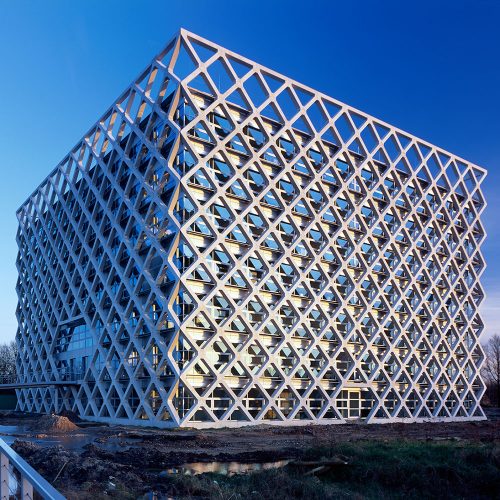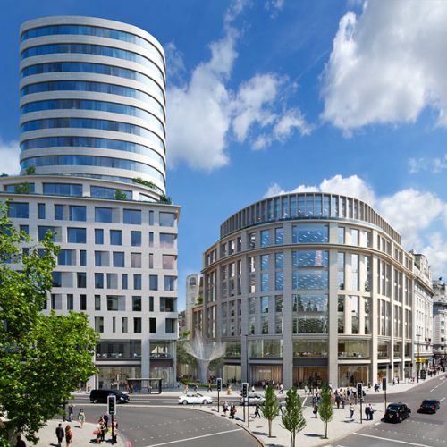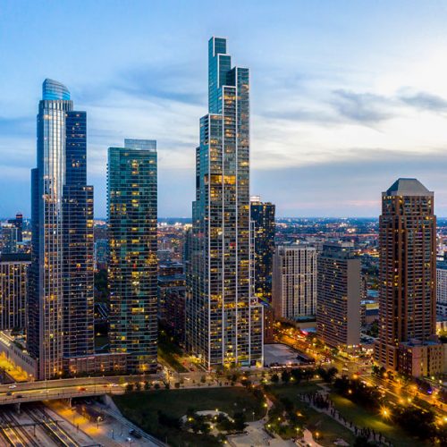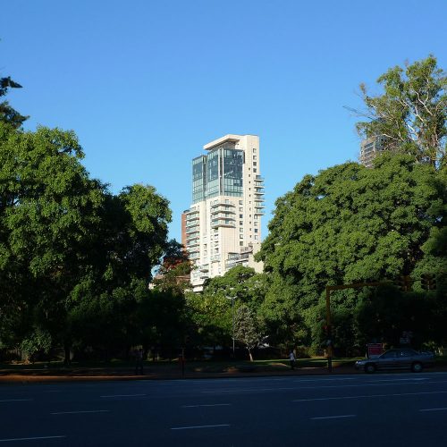Mahler 4 Office Tower
A fire-escape stair is shifted from the core of the building to the façade where it creates a favorite outdoor vertical circulation path for its occupants and expands the usable floor area inside the building.
The Mahler 4 Office Tower is located in a 160,000-square-meter (1,722,225-square-foot) mixed-use development in Amsterdam’s Zuidas district, an ambitious urban regeneration project located approximately halfway between the city center and Schiphol Airport. The master plan mandated a specific zoning envelope for each building in the development, resulting in the traditional base, shaft, and crown structure of high-rise buildings, here angled in plan to yield a more dynamic urban composition. Rafael Viñoly Architects’ design sought to reinvent this tripartite building structure, unifying the three tower volumes into a singular, dynamic composition through the use of an exterior stair and vertical aluminum mullions.
Subtracting a narrow, spiral volume from the building mass to animate each elevation, the exterior fire escape wraps the structure and enlivens the façades. This staircase provides a fair-weather alternative to the two elevator cores and creates exterior spaces that office workers can use for informal gatherings, or that can be programmed as small gardens and outdoor plazas.
Furthering a sense of unified mass, the building is clad from top to bottom with glass and clear anodized aluminum fins—materials with subdued reflective qualities that respond to even the subtlest atmospheric changes in Dutch weather. As visitors move around the building, the spacing of the vertical mullions appears to vary in density, yielding a dynamic, constantly changing image. The combined effect of the external staircase and the dynamic building skin encourages perception of the building not as a composition of stacked planes but as a single sculptural element in constant motion.
Retail space, serviced independently from the rest of the building, is located on the ground floor. An enclosed two-story patio, protected from the elements by a glass roof, brings daylight into the center of the building podium on the fourth and fifth floors.



