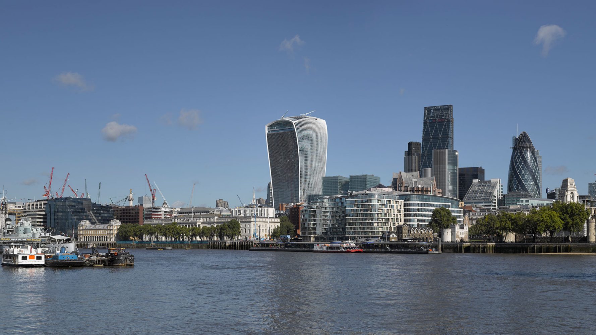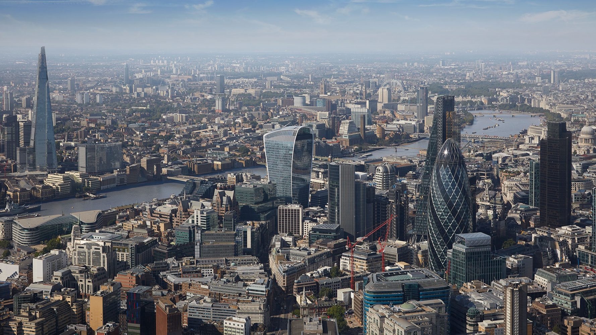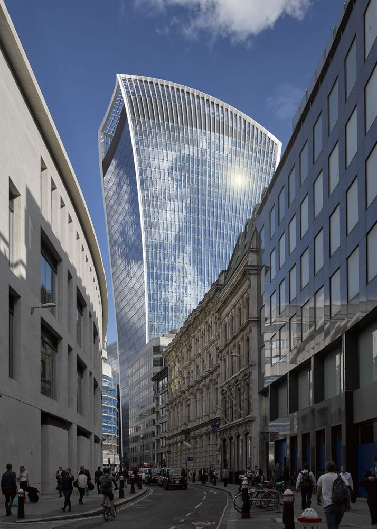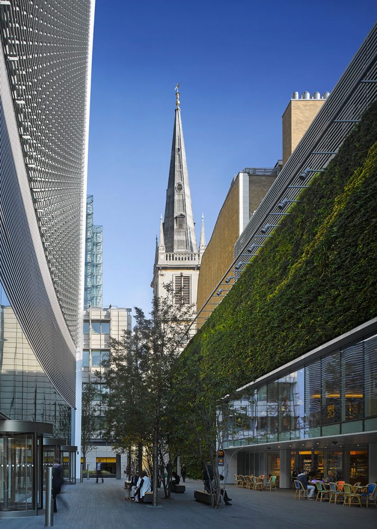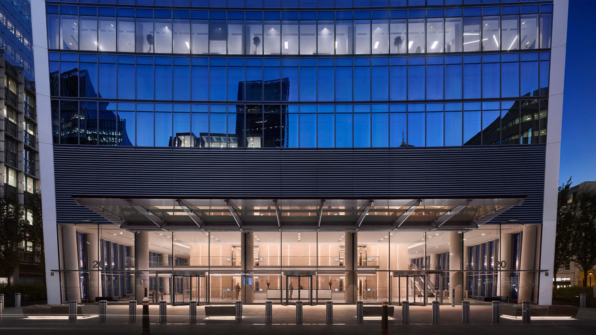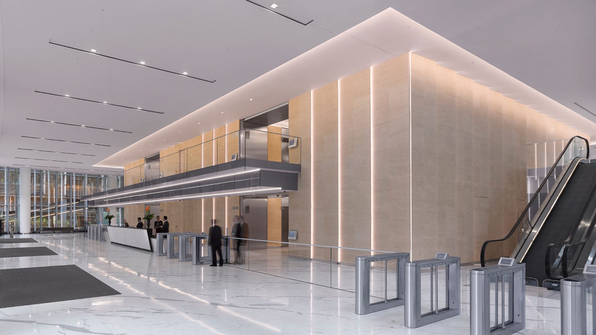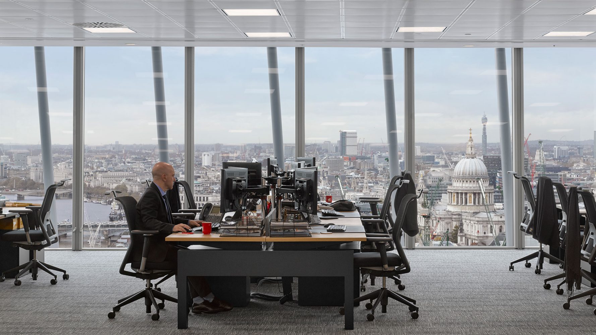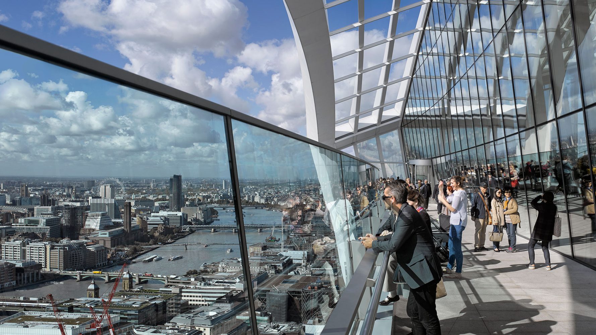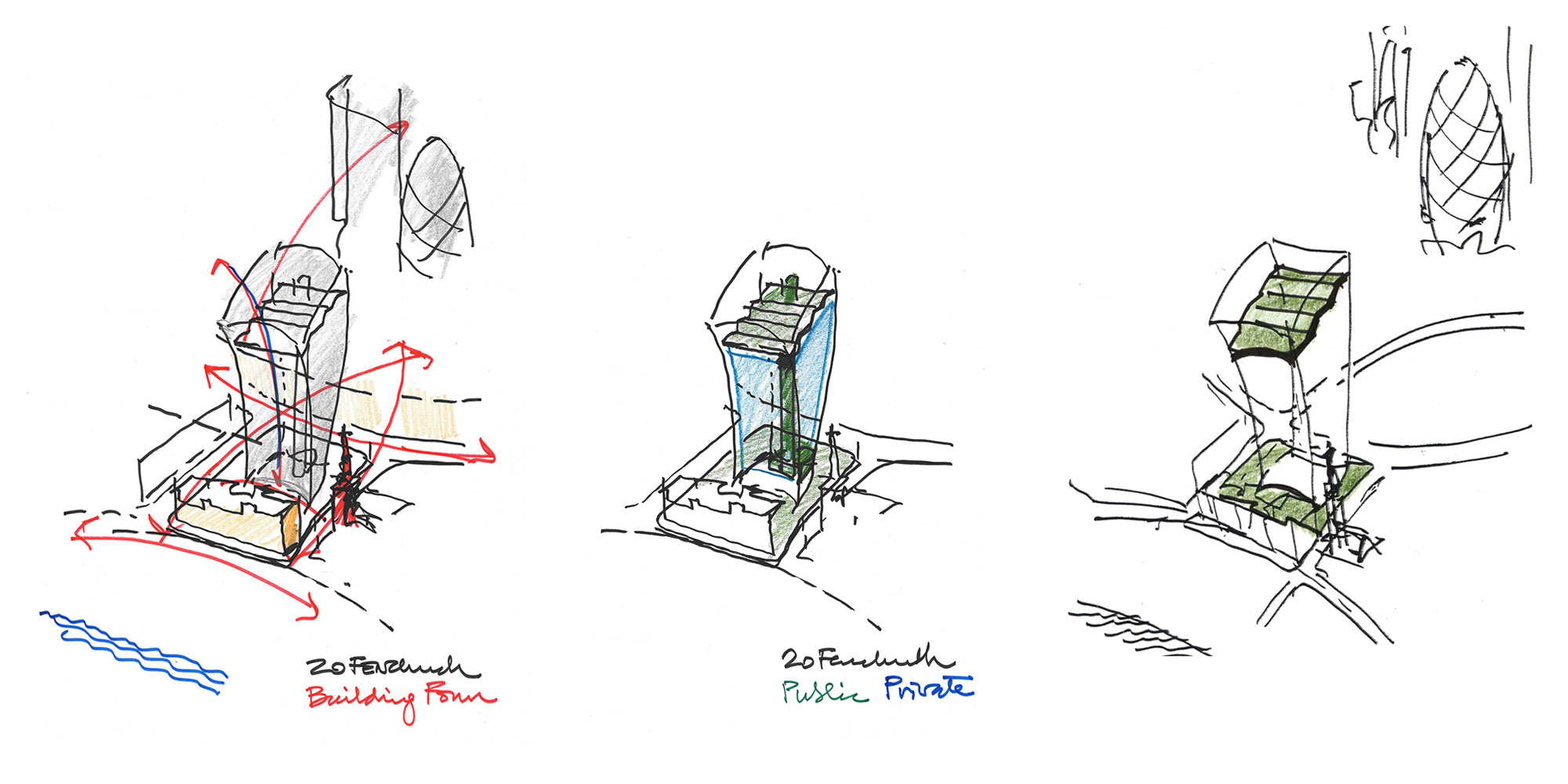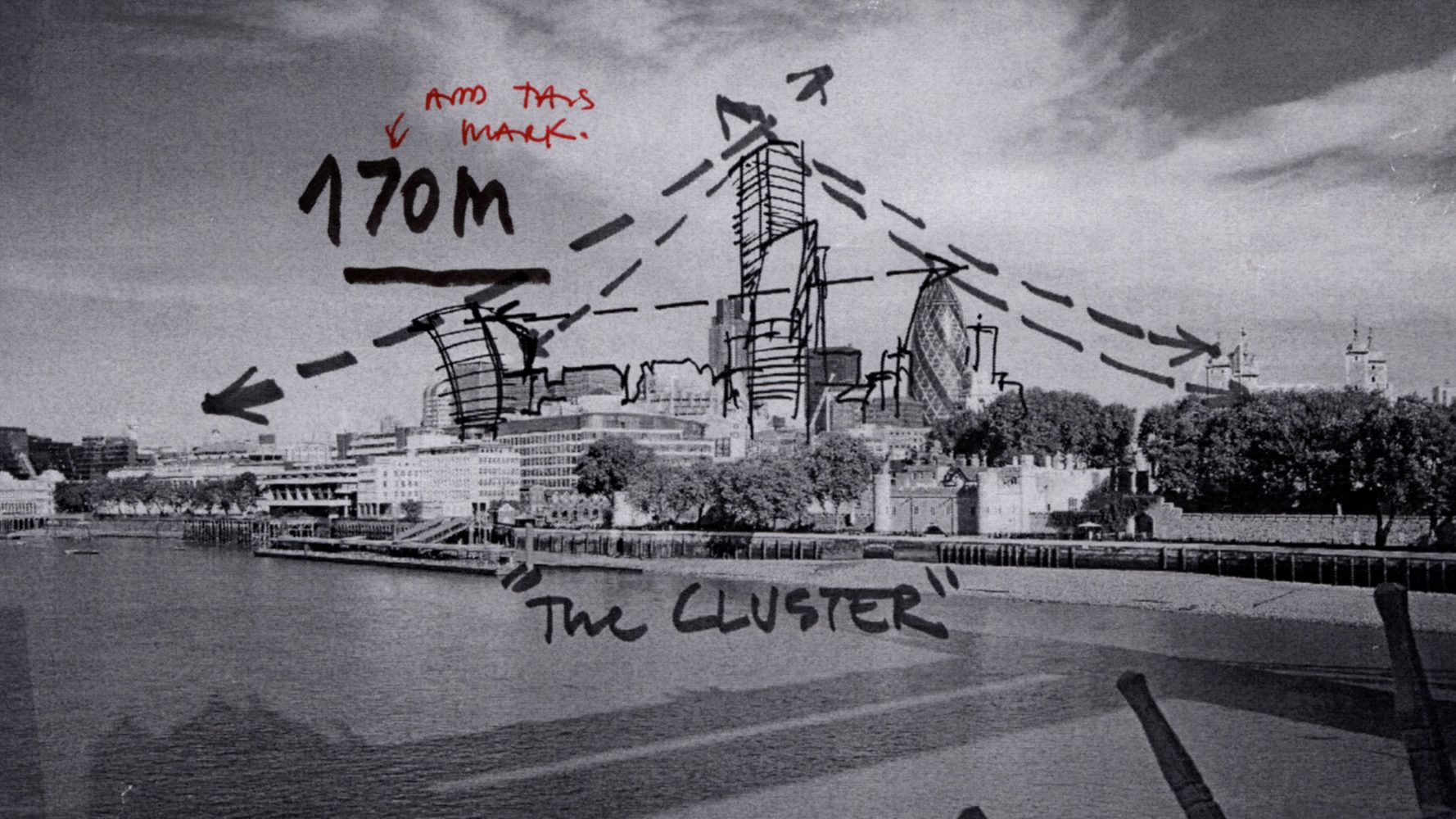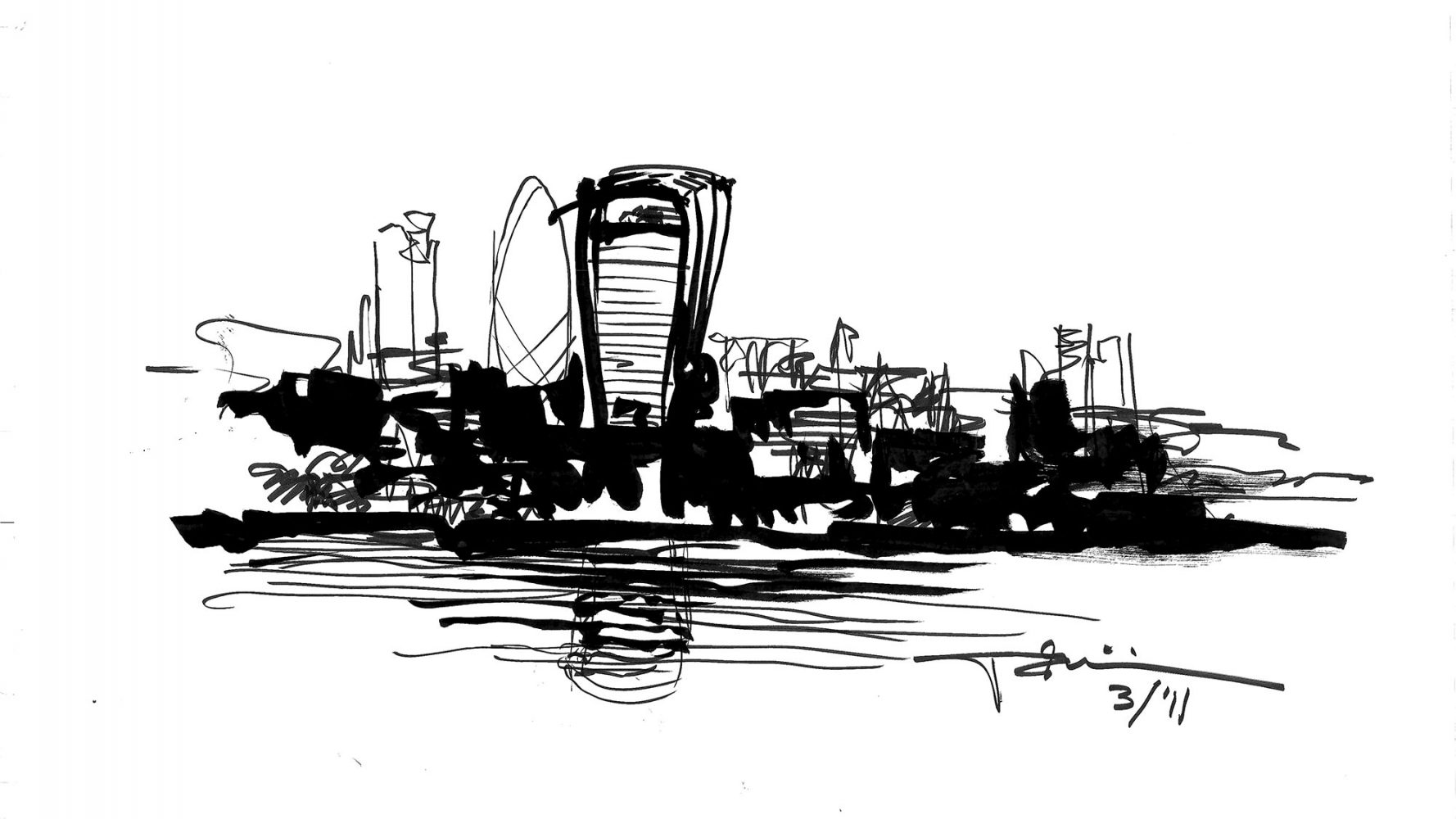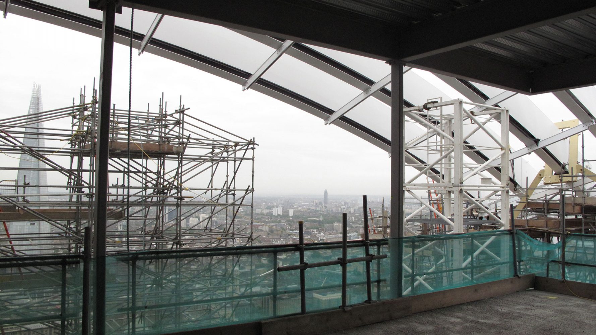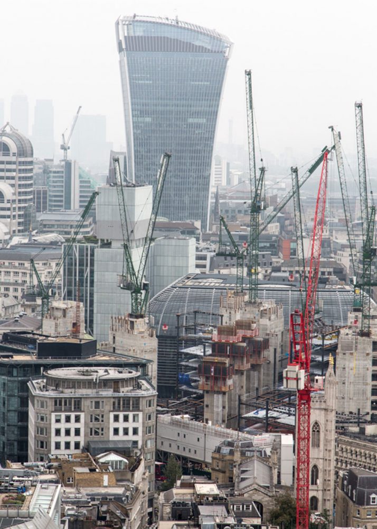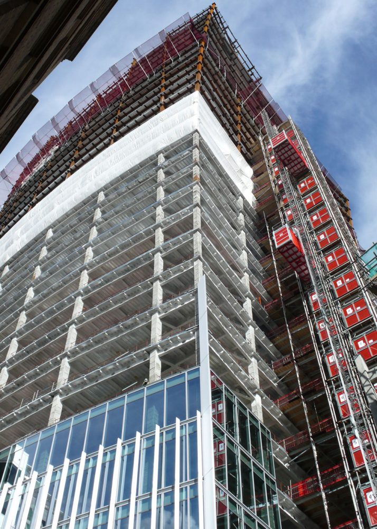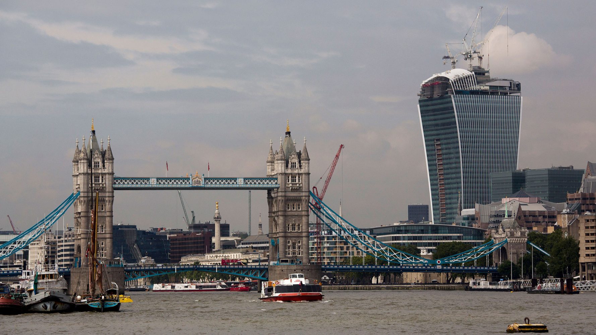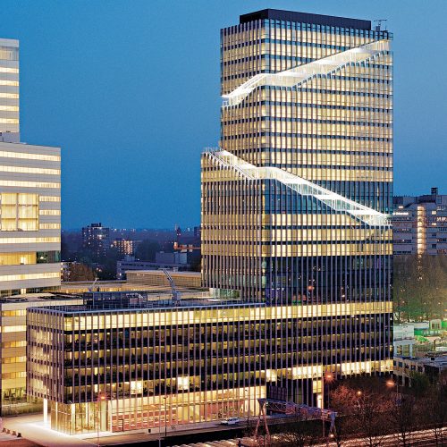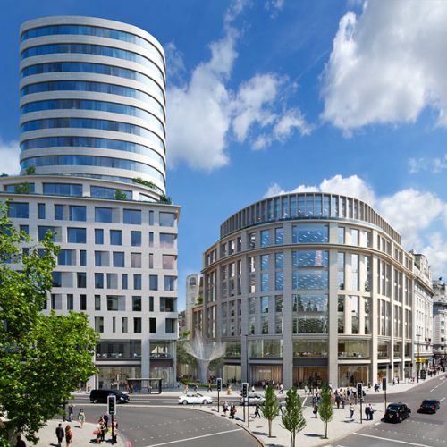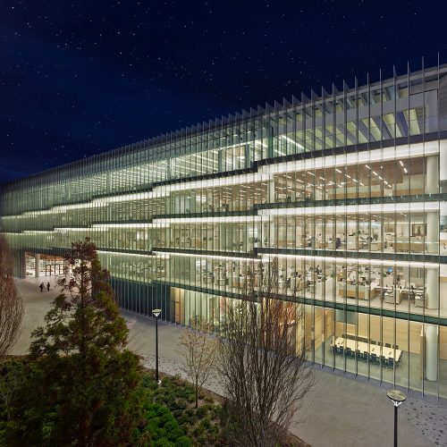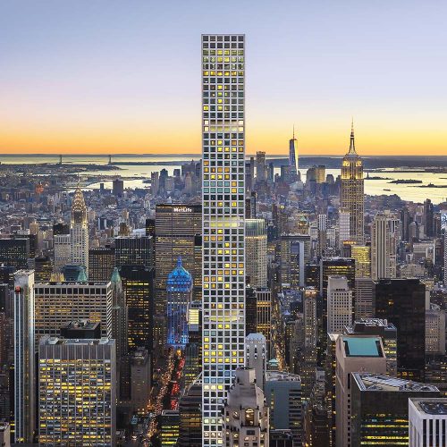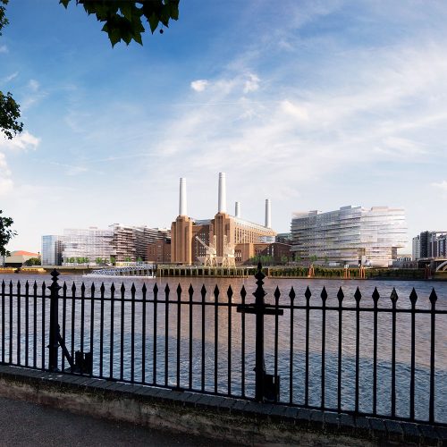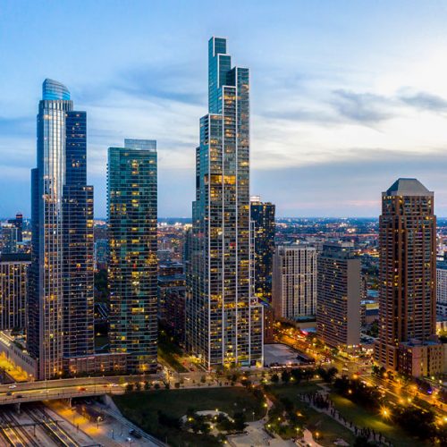20 Fenchurch Street
A reduced footprint on grade and floorplates that get larger as they rise, made it possible to create parks at street level and at the top of the building, which when combined return to the public realm a larger area than the tower’s site.
In 2004, Rafael Viñoly Architects designed 20 Fenchurch Street, a high-performance, energy-efficient building on a compact site in the heart of the City of London, at the edge of the Eastern Cluster of new, high-rise commercial buildings. The innovative concept of 20 Fenchurch Street departs from conventional architectural expression by enlarging the floor plates at the top of the building, creating additional floor area to the valuable upper stories. The tower is crowned by a three-level Sky Garden, London’s first free, public green space and observation deck at the top of a building.
The building comprises 32 levels of Grade A office space, a double height ground-floor lobby, and the public Sky Garden with 360-degree views of the city; landscaped gardens; an open-air terrace, and two restaurants. The tower ascends to a height of 160 meters (525 feet) and its curved profile makes it a distinctive addition to the skyline. The form of the building completes an existing arc created by the profile of the Eastern Cluster of towers, forming a clear link with the Thames River.
The building site occupies most of the roughly rectangular block bounded by Fenchurch Street to the north, Eastcheap Street to the south, Rood Lane to the east, and Philpot Lane to the west. Several alternatives were explored during Concept Design, guided by the principles of maintaining the descending profile of the Easter Cluster and inverting the traditional building volume. At ground level, the tower’s slender base creates an opportunity for open landscaped plazas and pedestrian paths through the site, including a public pocket park connecting Rood and Philpot Lanes, a significant contribution to the urban grain of the City of London. A separate five-story Annex Building to the south of the site houses retail space and further enlivens the public realm. The scheme’s generous accessible public space has now become the benchmark for further developments.
Vertical façade louvers provide sun shading on the east and west elevations and follow the fanning form and organic curves of the building as they open out and wrap over the roof and Sky Garden. The north and south elevations feature extensive glazing to maximize views, while the curtain wall on the upper floors of the north façade extends to the roof louvers arched above, providing a large urban window spanning the full height of the Sky Garden.
The high-performance, energy-efficient building has a BREEAM Excellent rating, maximizing the use of natural and renewable resources to reduce harmful emissions. A fuel cell tri-generation system produces simultaneous electricity – heat and cold – from a single source and generates 300 KW of low carbon, low emissions power for the building. Integrated into a Combined Cooling Heat and Power system, the fuel cell reduces CO2 emissions by 270 tons per annum.
Completed in 2014, this innovative project combines public and private spaces, offering stunning views of London and a new landmark for the capital.


