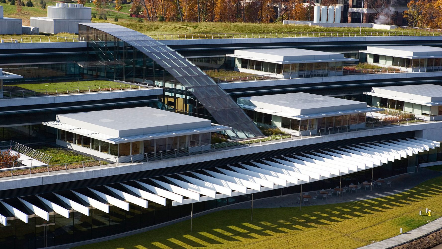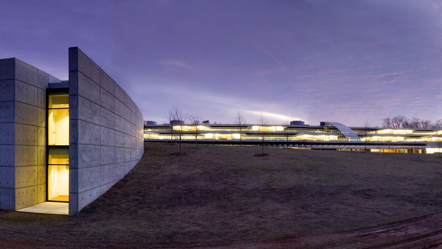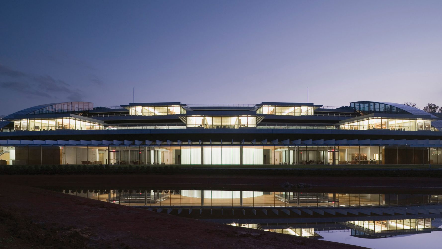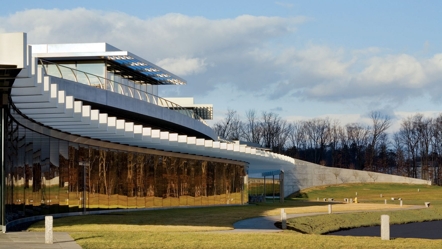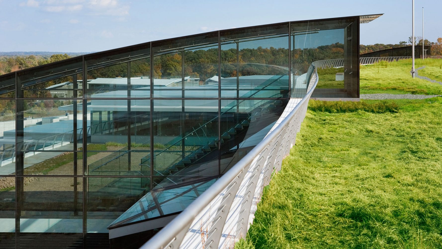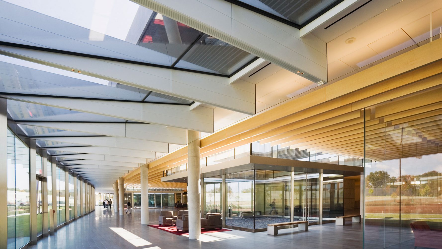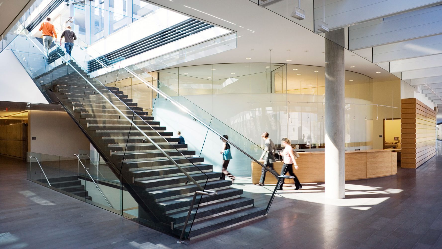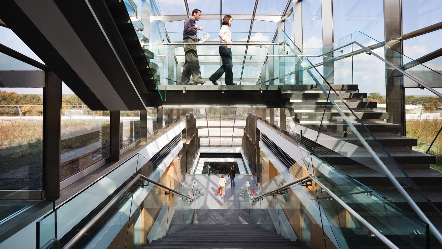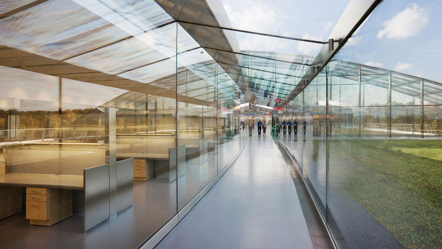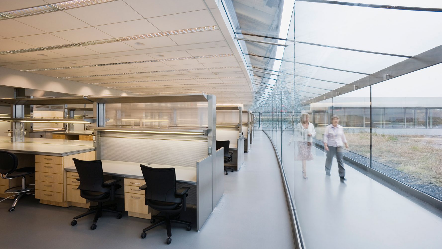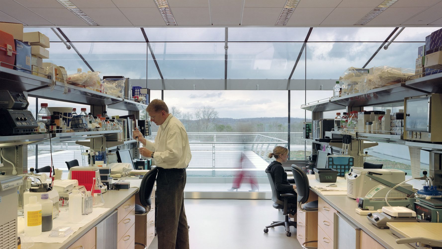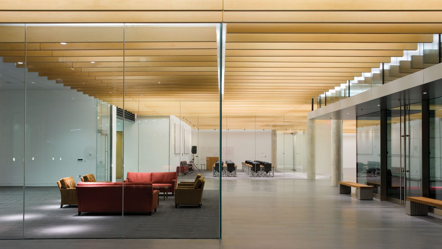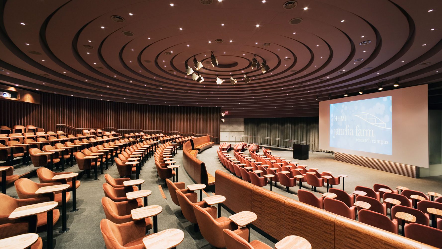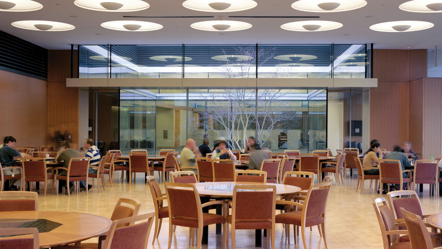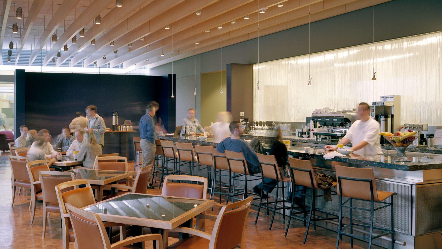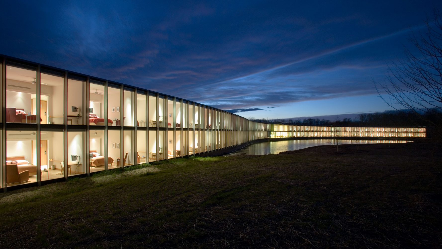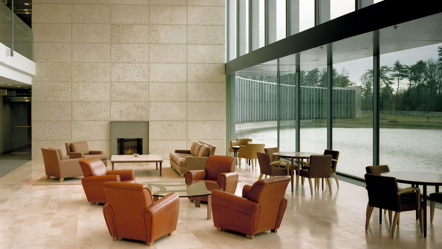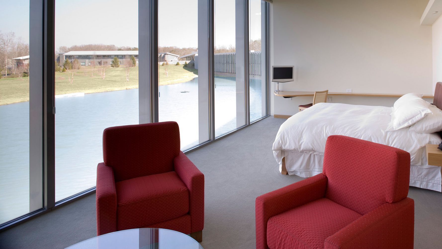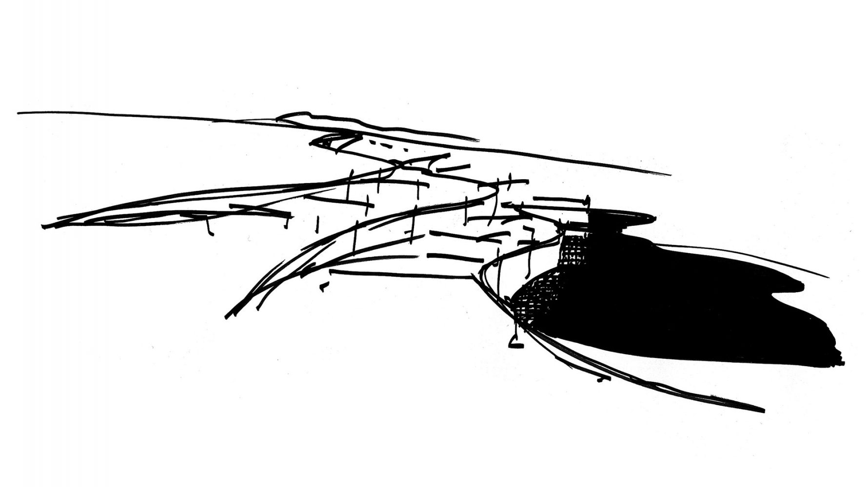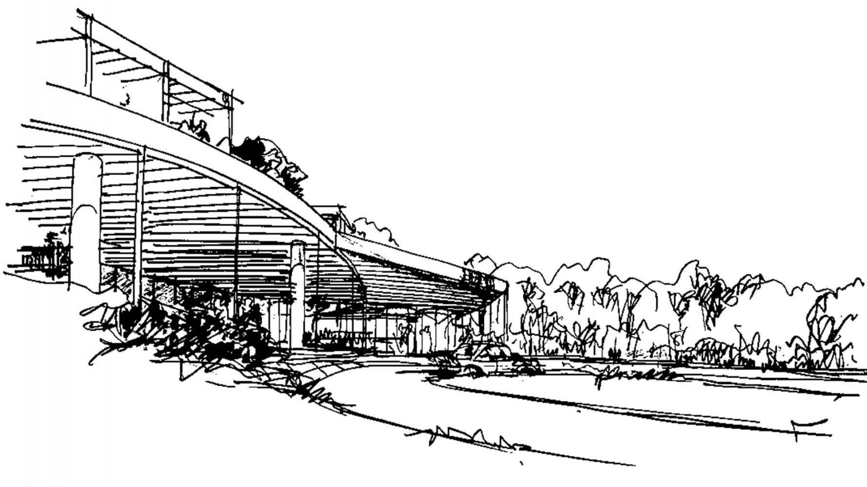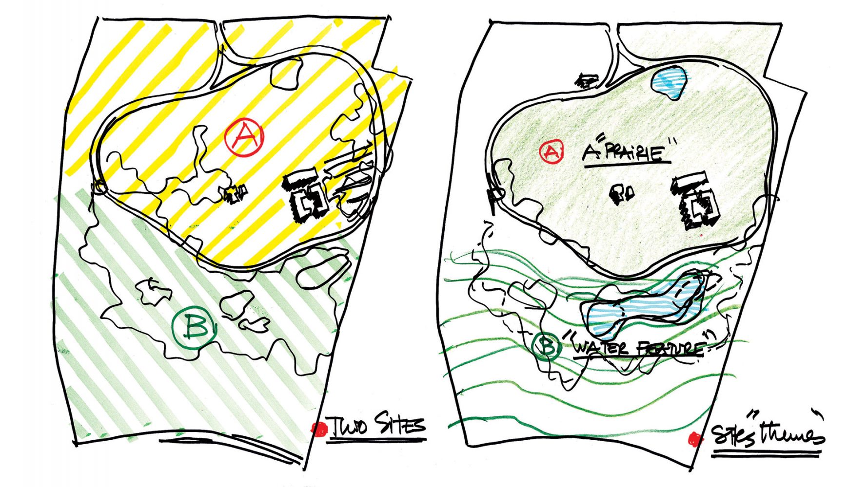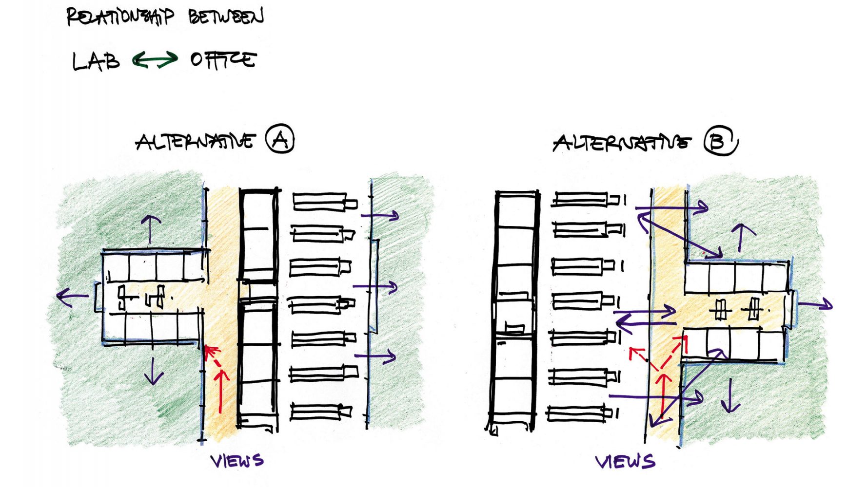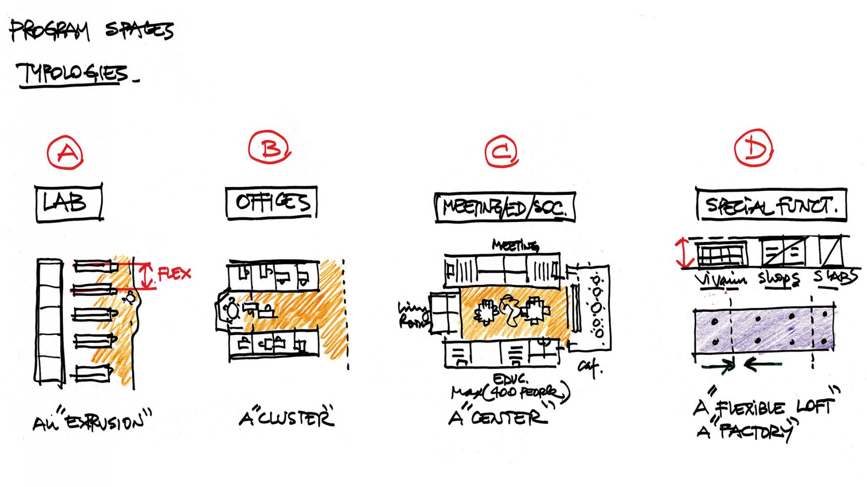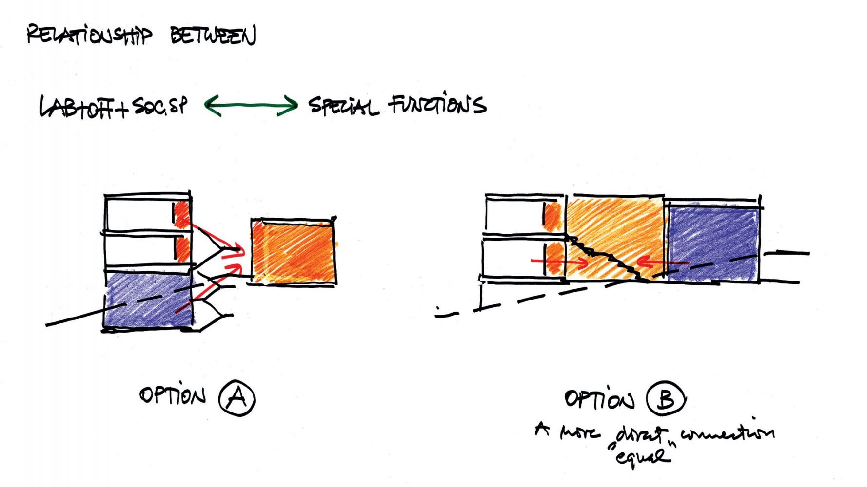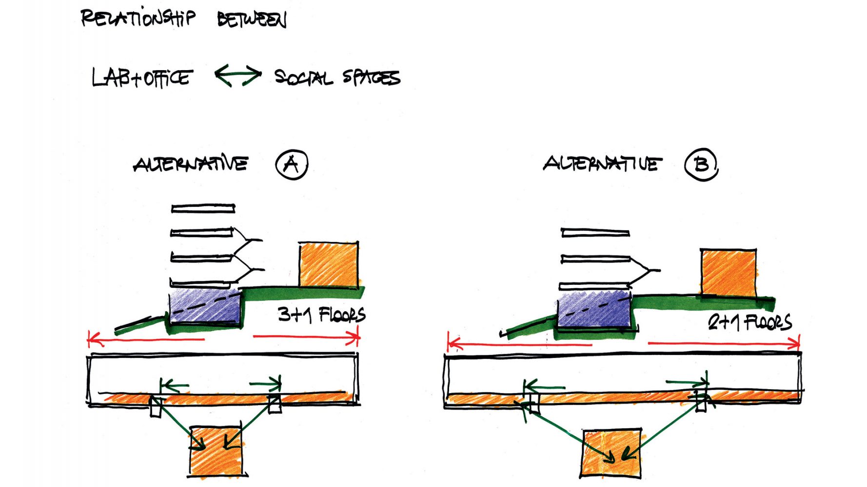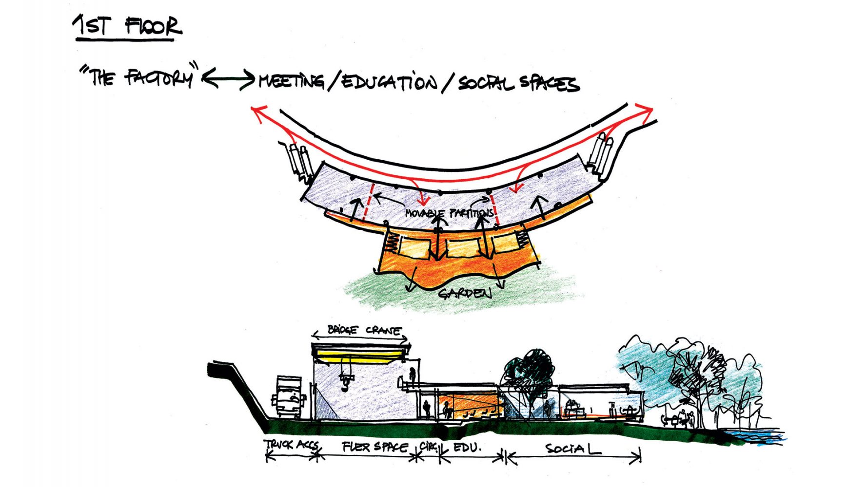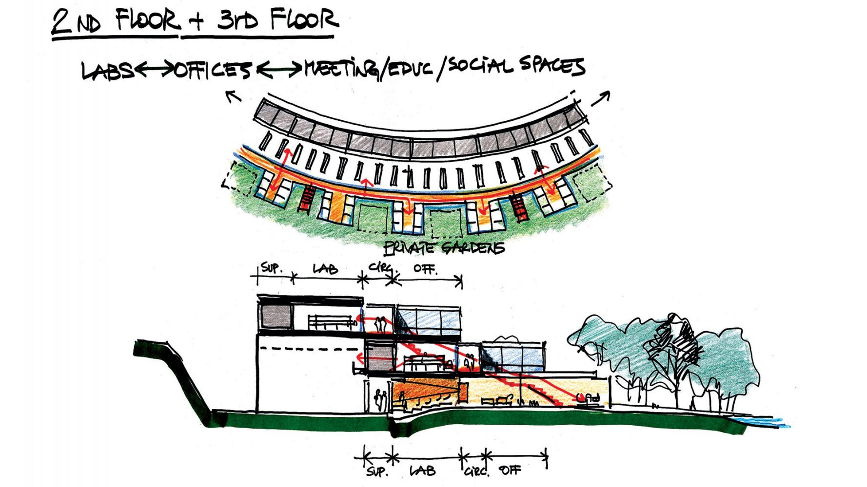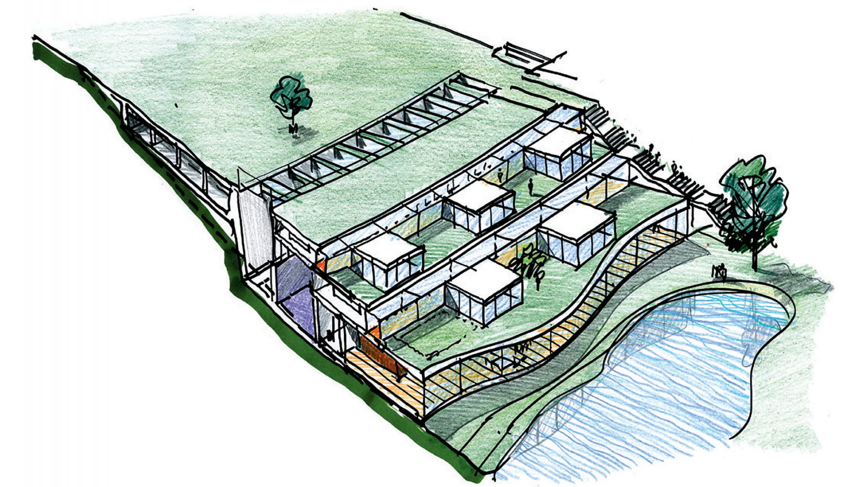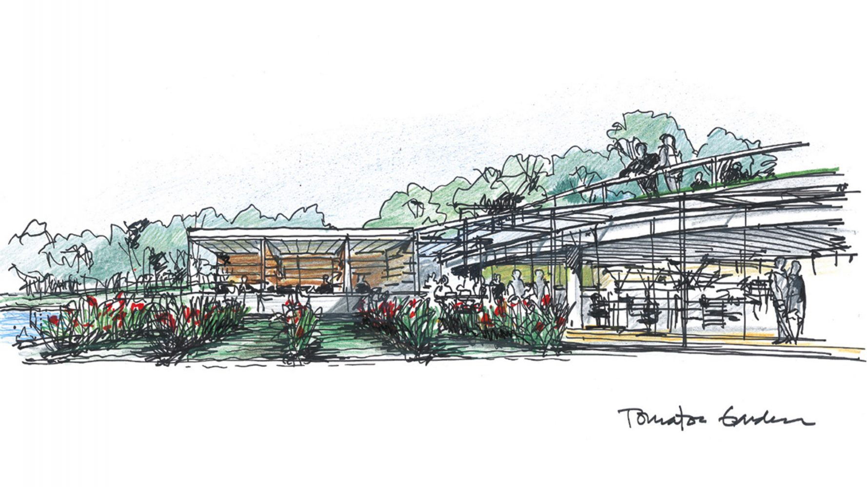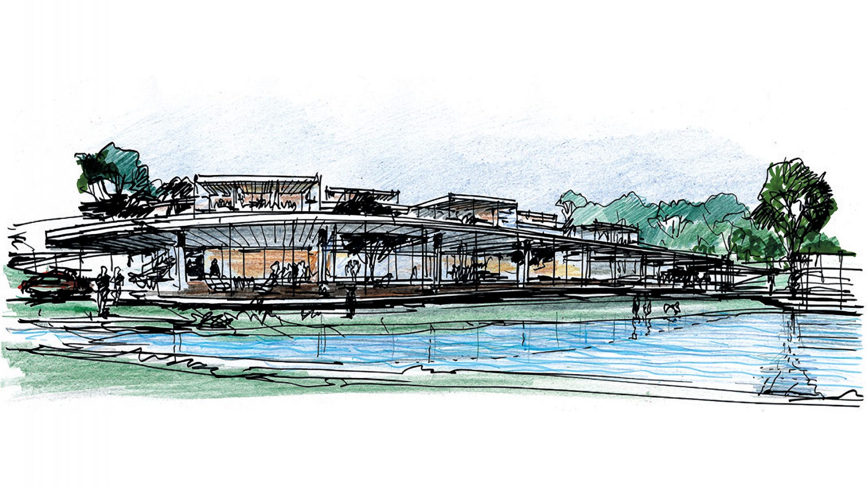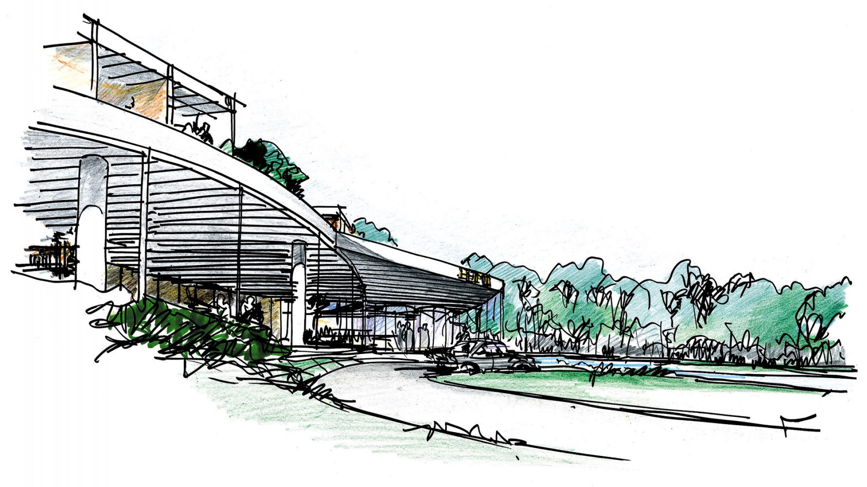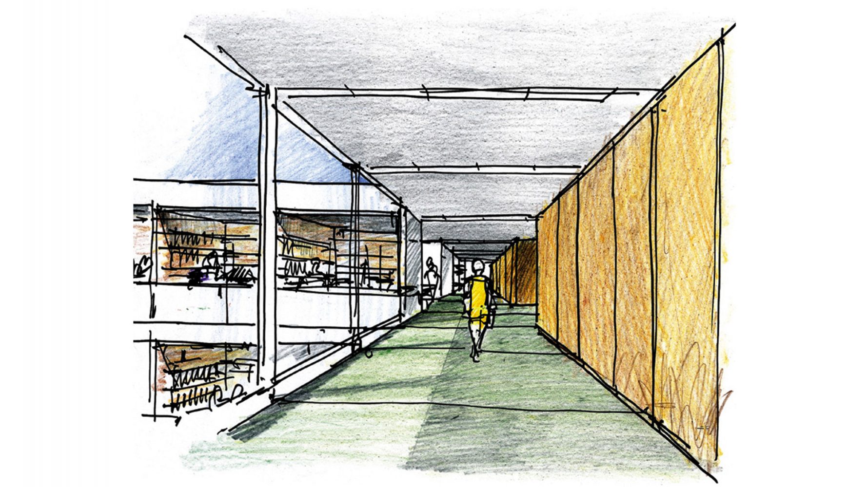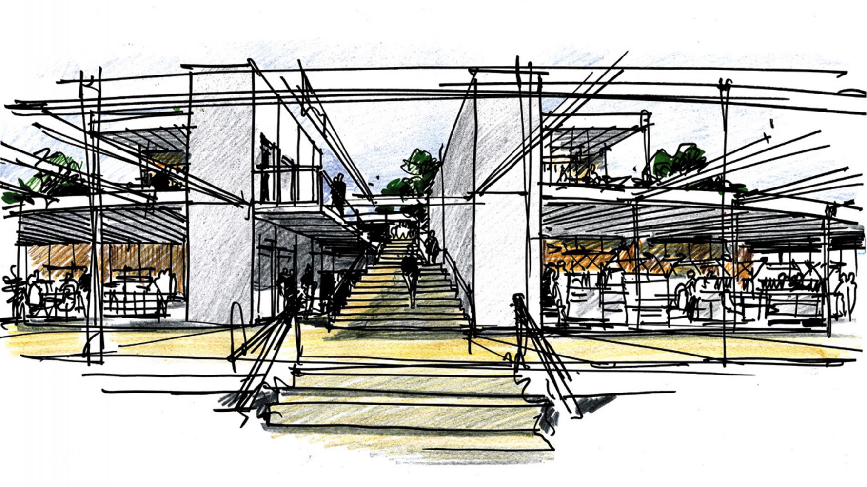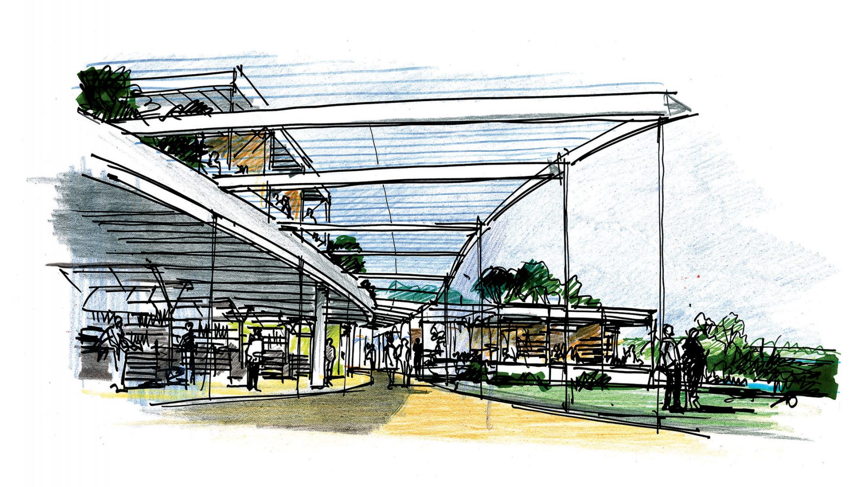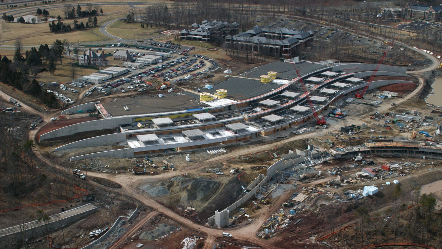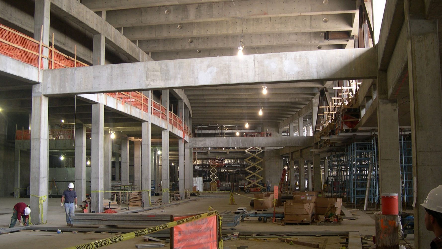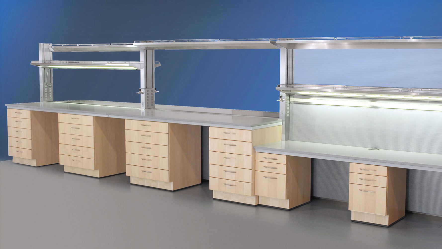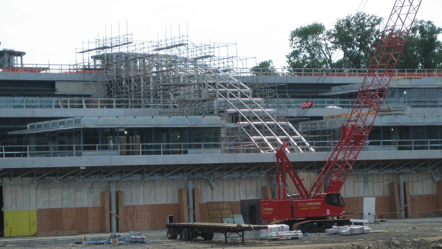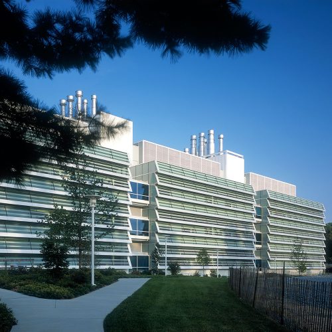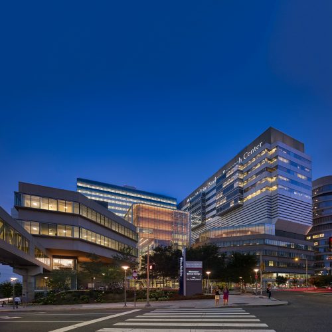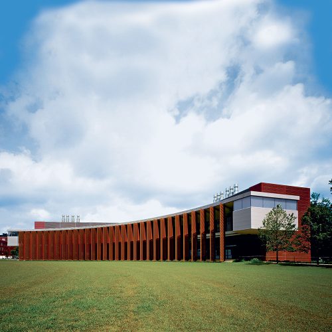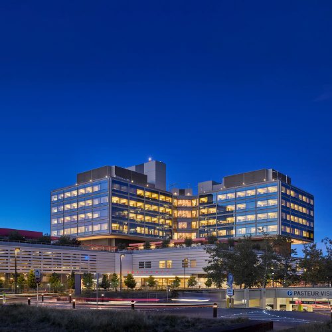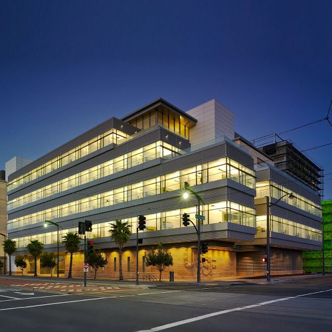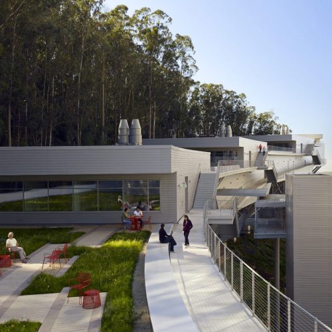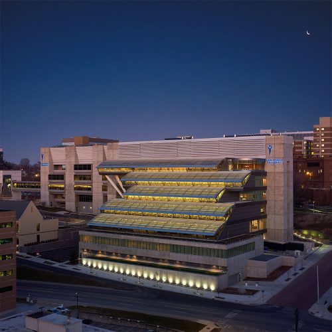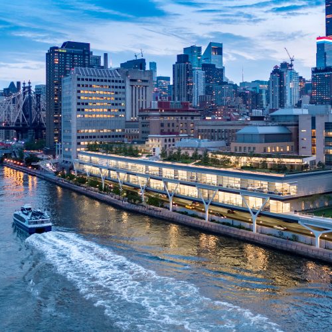Howard Hughes Medical Institute, Janelia Research Campus
The leading-edge, naturally lit laboratory is built into the natural contours of the site in rural Virginia and features what was the largest green roof in the world at the time it was built. The bucolic campus encompasses conference and dining facilities as well as short, medium, and long-term residential units for visiting researchers.
Rafael Viñoly Architects’ master plan and design solutions for the Howard Hughes Medical Institute (HHMI), Janelia Research Campus create a state-of-the-art research campus, including laboratories, conference and hotel facilities, and on-site housing. The client’s diverse space program was meant to foster cross-disciplinary collaboration, in hopes of facilitating the advancement of medical science through campus research. The result is an environmentally- and technologically-advanced collection of buildings integrated within a pastoral setting.
HHMI’s Janelia Research Campus sits on 689 acres (279 hectares) bounded by forest on two sides, within a sloping hillside offering generous views of the Potomac River and the verdant Maryland fields beyond. Set into this tranquil panorama, the 305-meter-long (1,000-foot-long) Landscape Building, named in reference to its near concealment in the terrain, emerges from the topography in a series of three descending planted terraces. Conference housing and residential village areas lie to its northeast.
The Landscape Building areas that are concealed from above are revealed from below. Beneath a 16,723-square-meter (180,000-square-foot) green roof, the second largest in the United States, sown with indigenous vegetation, the undulating building levels contain labs, communal spaces, meeting rooms, offices, and support areas. The interior retains sightlines of the exterior plain and benefits from ample daylight exposure, despite lying partially underground.
The building’s curving plan lends variety to its longitudinal distribution. Mechanical rooms, service corridors, support spaces, and lab benches run parallel in an extrusion punctuated by alternating office/conference room clusters and open terraces. The office cluster/open terrace rhythm promotes collegial interaction and provides opportunities for identifying individuals along the building, thus furthering one of HHMI’s stated aims.
The lab achieves a high level of flexibility. Without contractor assistance, existing elements can be reconfigured, completely removed, or replaced with new ones. A floor grid encases data, electrical, and gas systems, supplying interchangeable connections among furnishings and lab benches.
The labs and conference center share a common courtyard with conference housing. Visitors stay in a 96-room hotel, enjoying lake views. A residential village lodges researchers and their families in comfortable accommodations.


