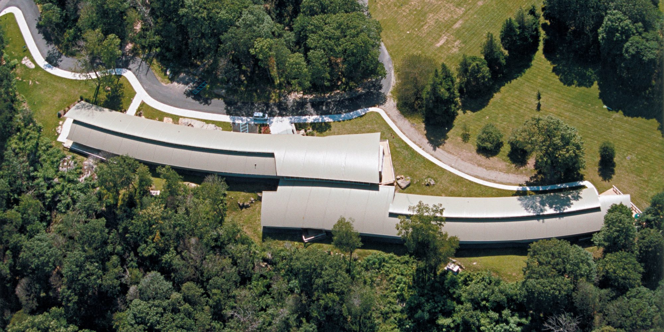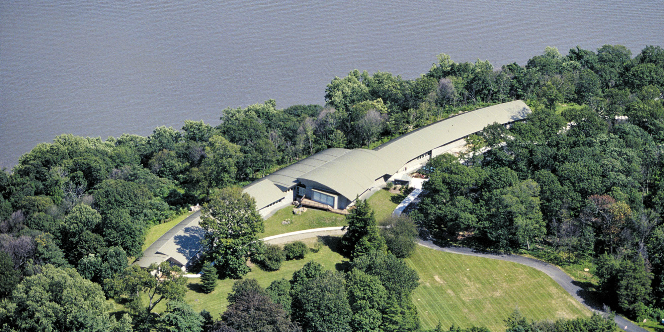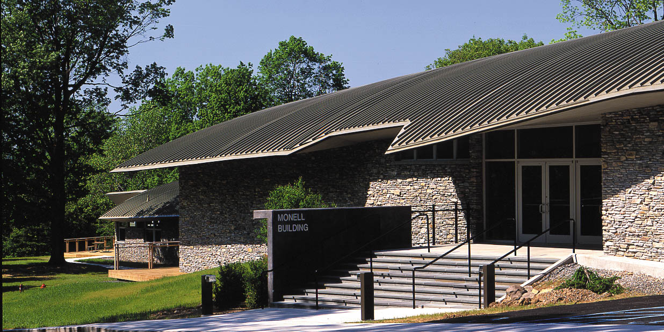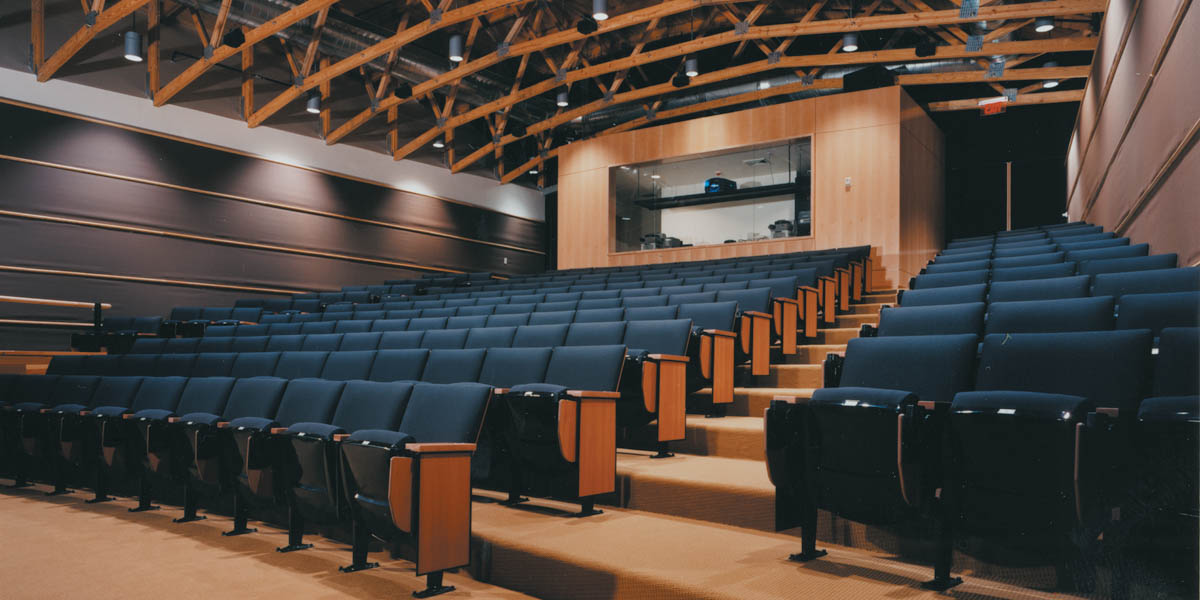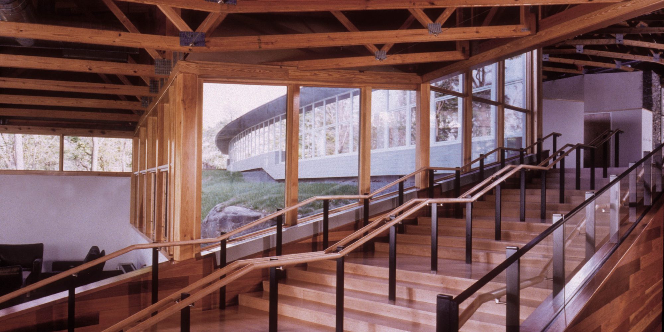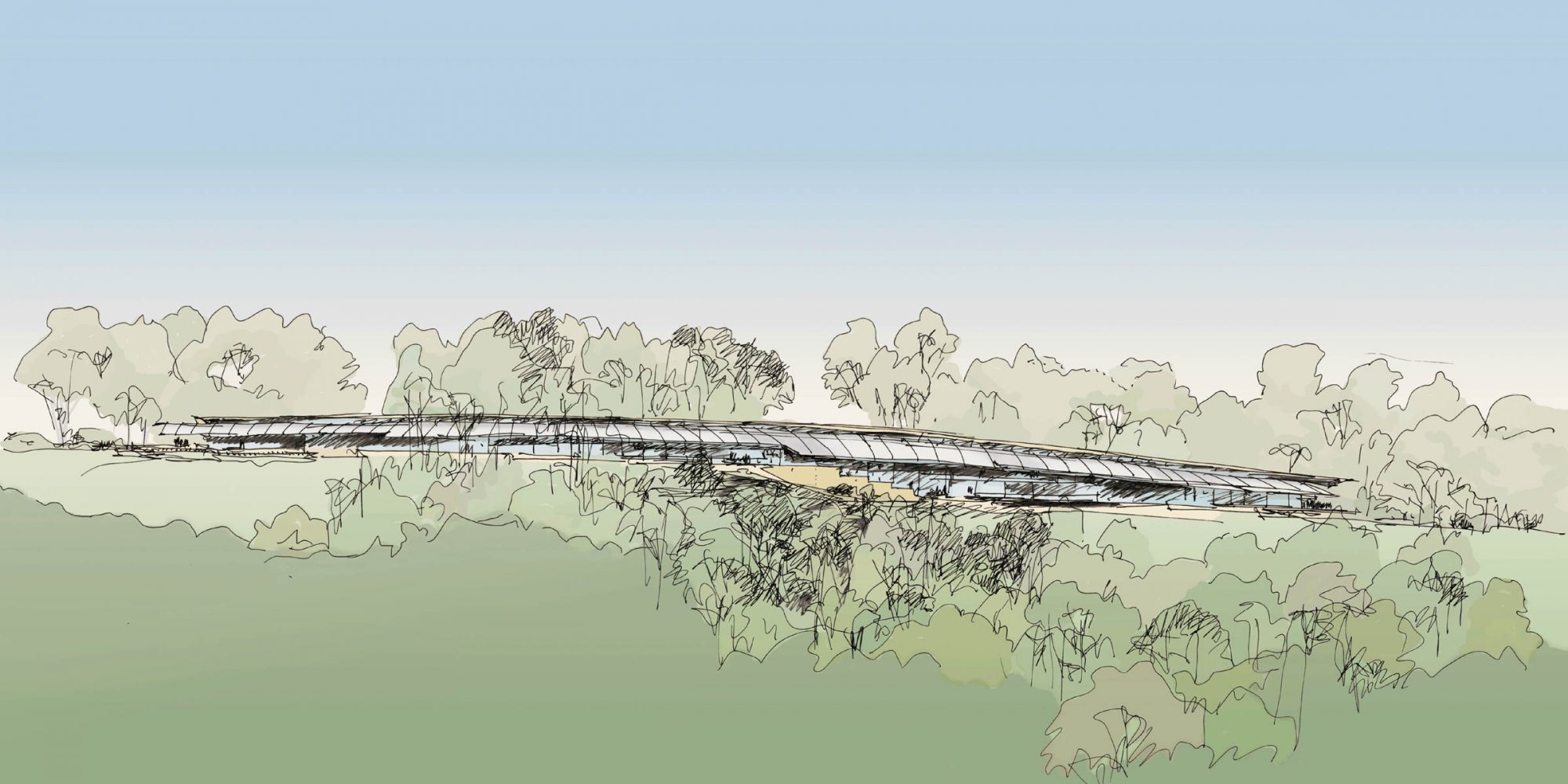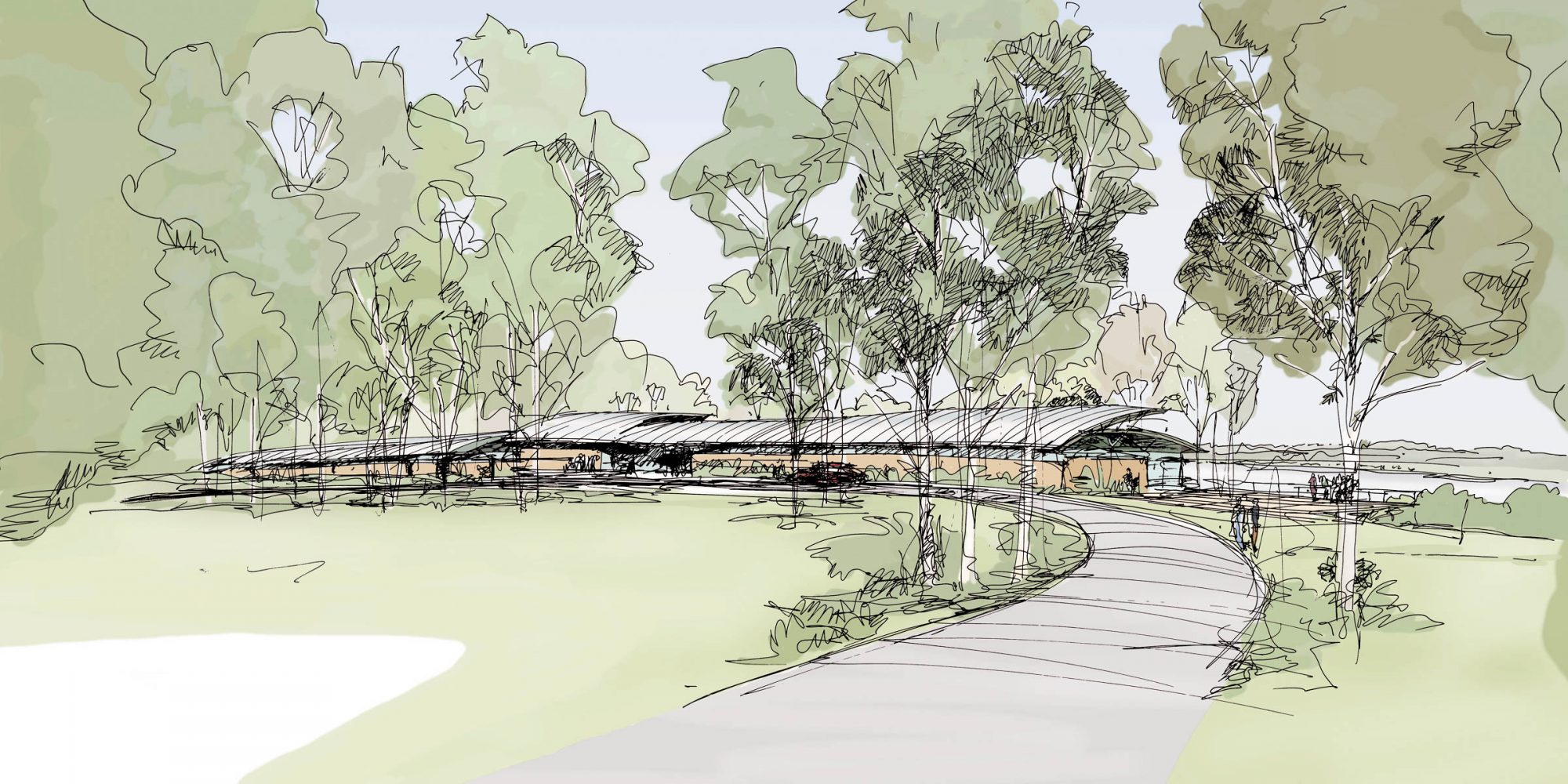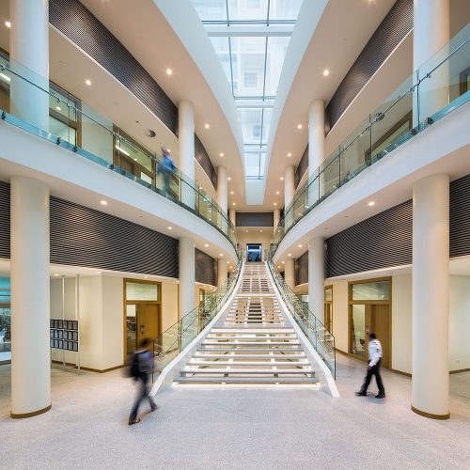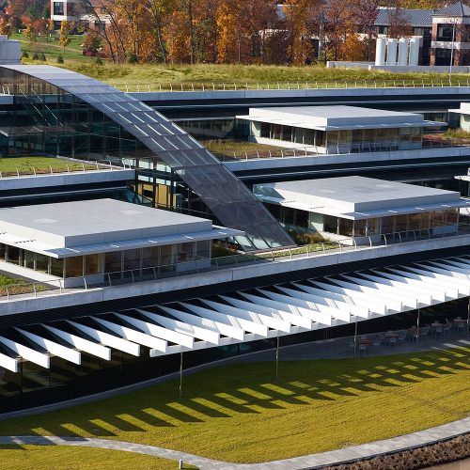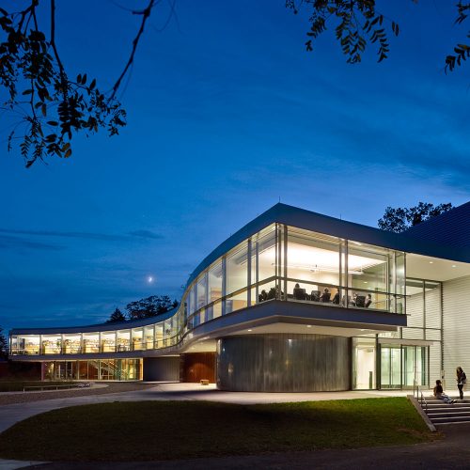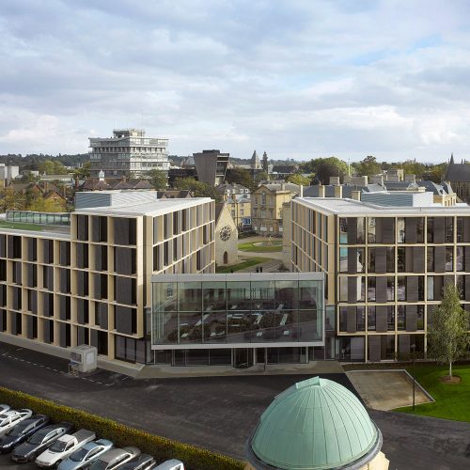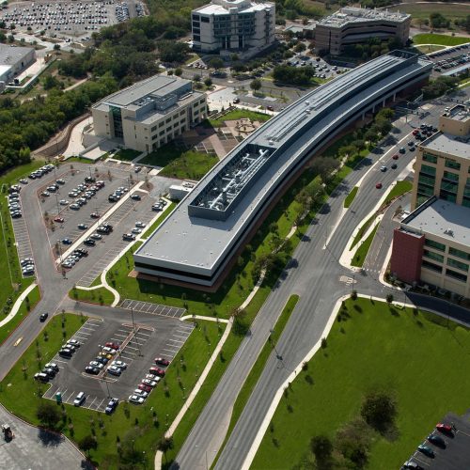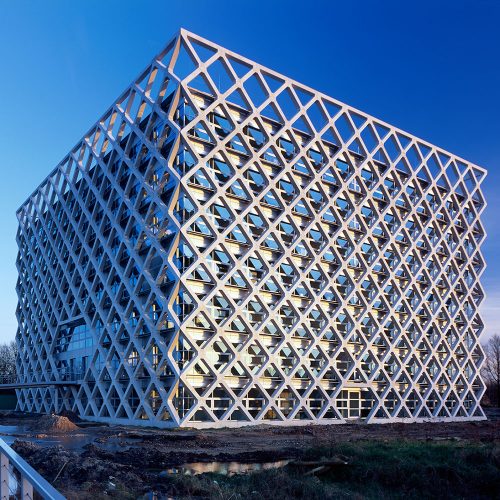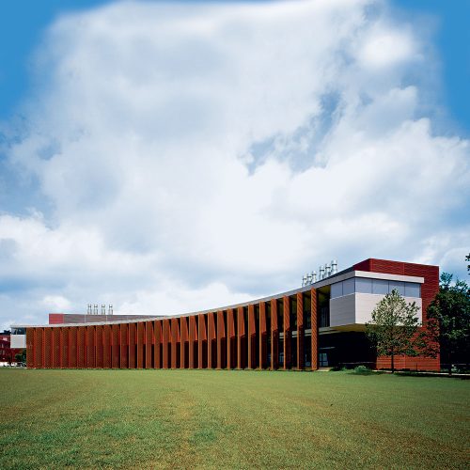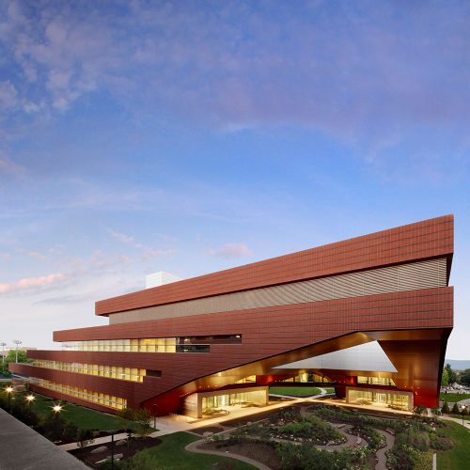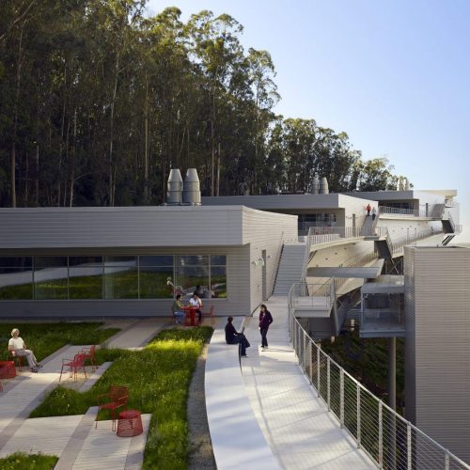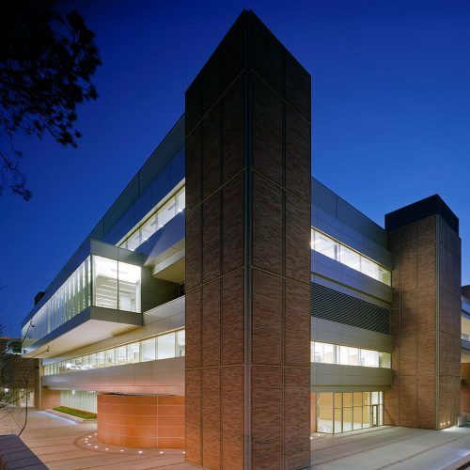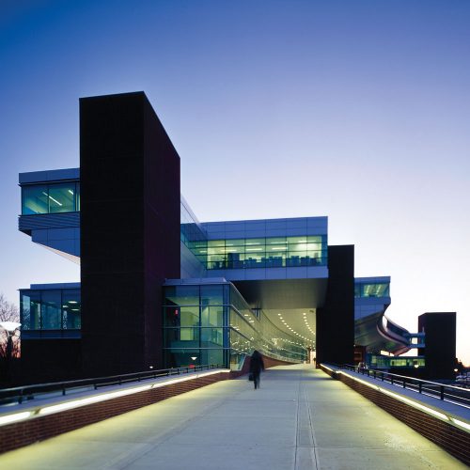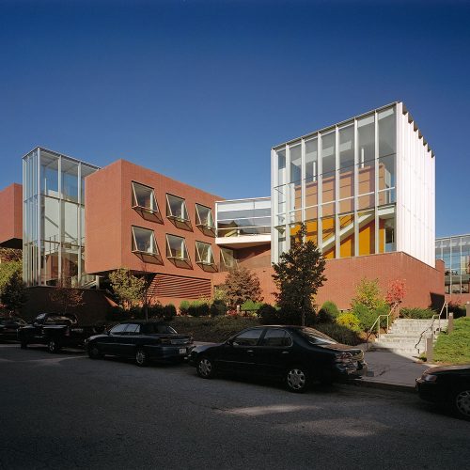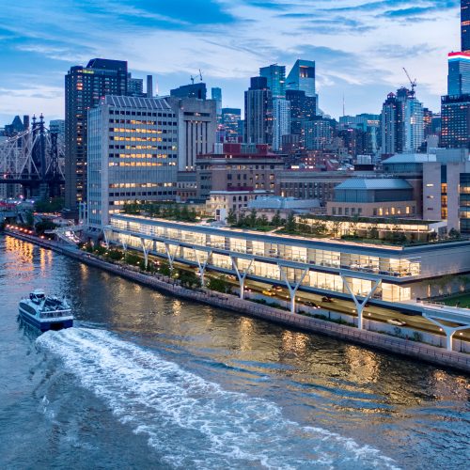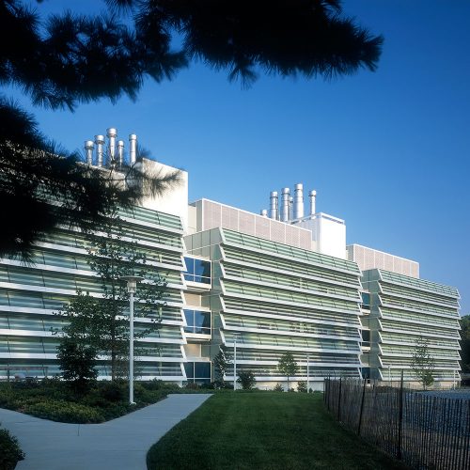Columbia University, International Research Institute for Climate and Society
A master plan and a new research facility that reflects the mission of Columbia University Earth Observatory’s Institute for Climate Prediction by highlighting the site’s topographical and geographical features.
Rafael Viñoly Architects designed a new home for the Research Institute for Climate Prediction within Columbia University’s Lamont-Doherty Earth Observatory International Campus in Palisades, New York. Central to the design of the Institute – which was later master planned by Rafael Vinoly Architects – is the sensitive integration of the building into the 61.5-hectare site’s rocky cliffside topography as well as the technical requirements of a tech-driven research lab.
The one-story, 2,500-square-meter building holds primarily space for researchers housed in dry computational laboratories and office spaces; as well as a 200-seat auditorium, social spaces, and conference rooms in support of collaboration and interaction among researchers.
Responding to the site’s geological and topographical features, the building is organized into two wings, which take a gently curved shape as they conform to the contour of the slope and respond to the site’s unique geological outcroppings. Ramps and stairs located in the corridors maintain a flat ground plane in each room despite elevation changes throughout the building.
The building’s material palette of locally-sourced stone and exposed wood framing provides sustainability benefits. A clerestory runs throughout the building, which provides daylight and facilitates natural ventilation, creating a substantially passive ventilation system.
Decks wrap around the building’s exterior and a grand central stair cascades down the hillside from the main reception area to capitalize on the site’s scenic views of the surrounding forest and Hudson River.
The master plan for the full build-out of the Lamont-Doherty Earth Observatory Campus guides all new construction on the campus to visually integrate into the natural features of the site and sensitively responding to the historic Lamont Estate at the center of the Campus. Echoing the design of the Research Institute for Climate Prediction, future laboratory facilities respond similarly to site topography and rock formations. Where possible, wide floorplates also provide maximum flexibility for cutting-edge labs facing continually changing technological needs. A multi-story parking garage is discreetly embedded into the adjacent hill to sensitively conserve the rural character of the site.


