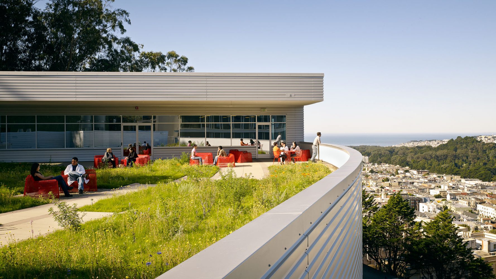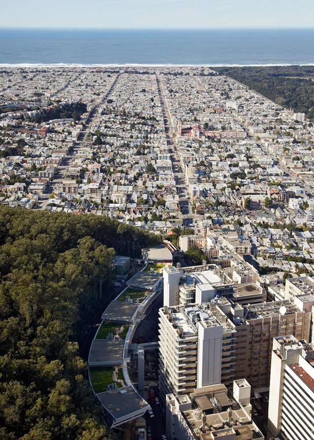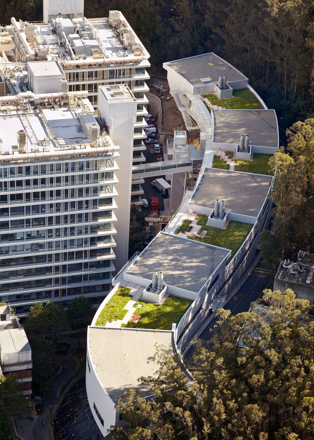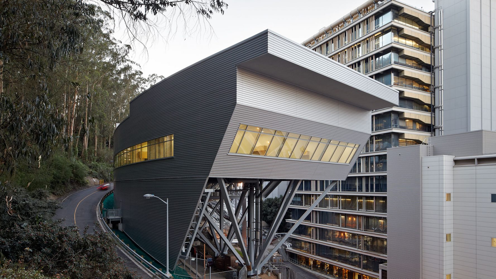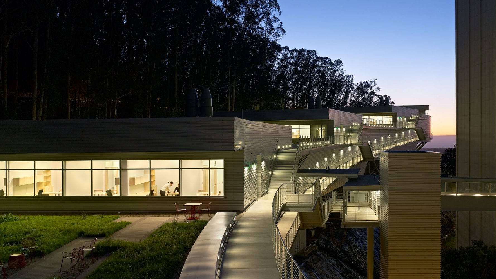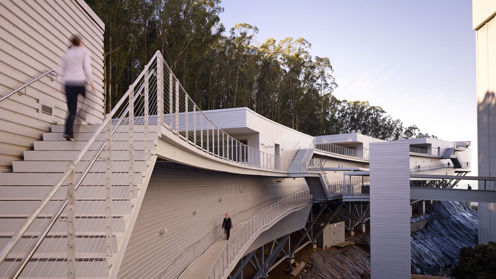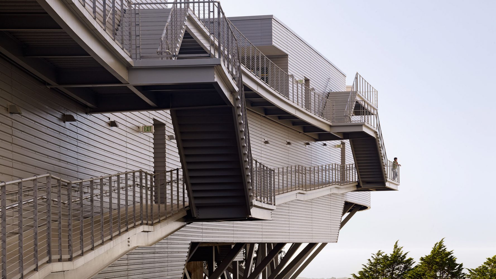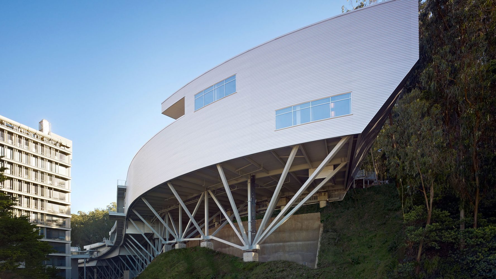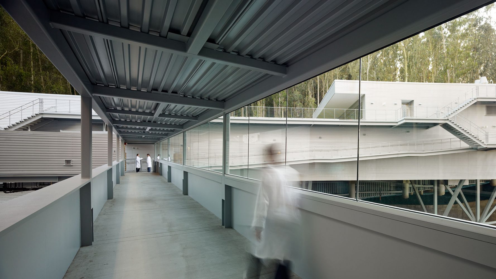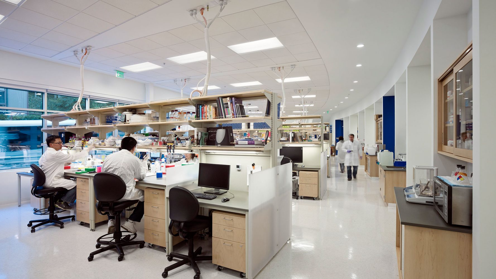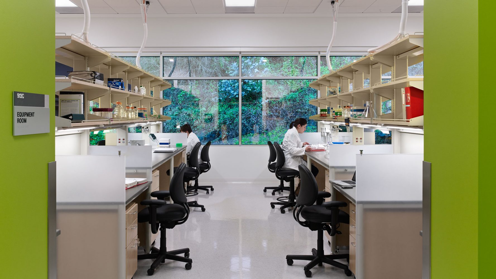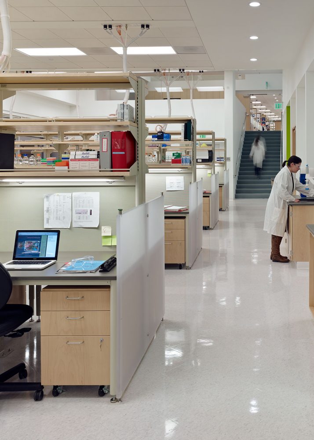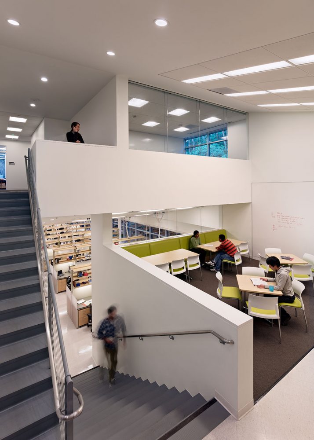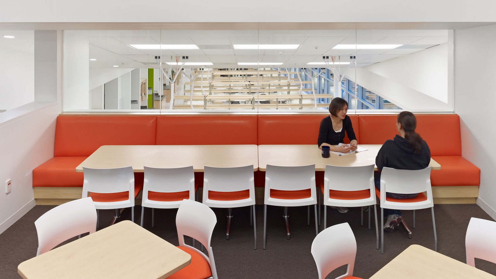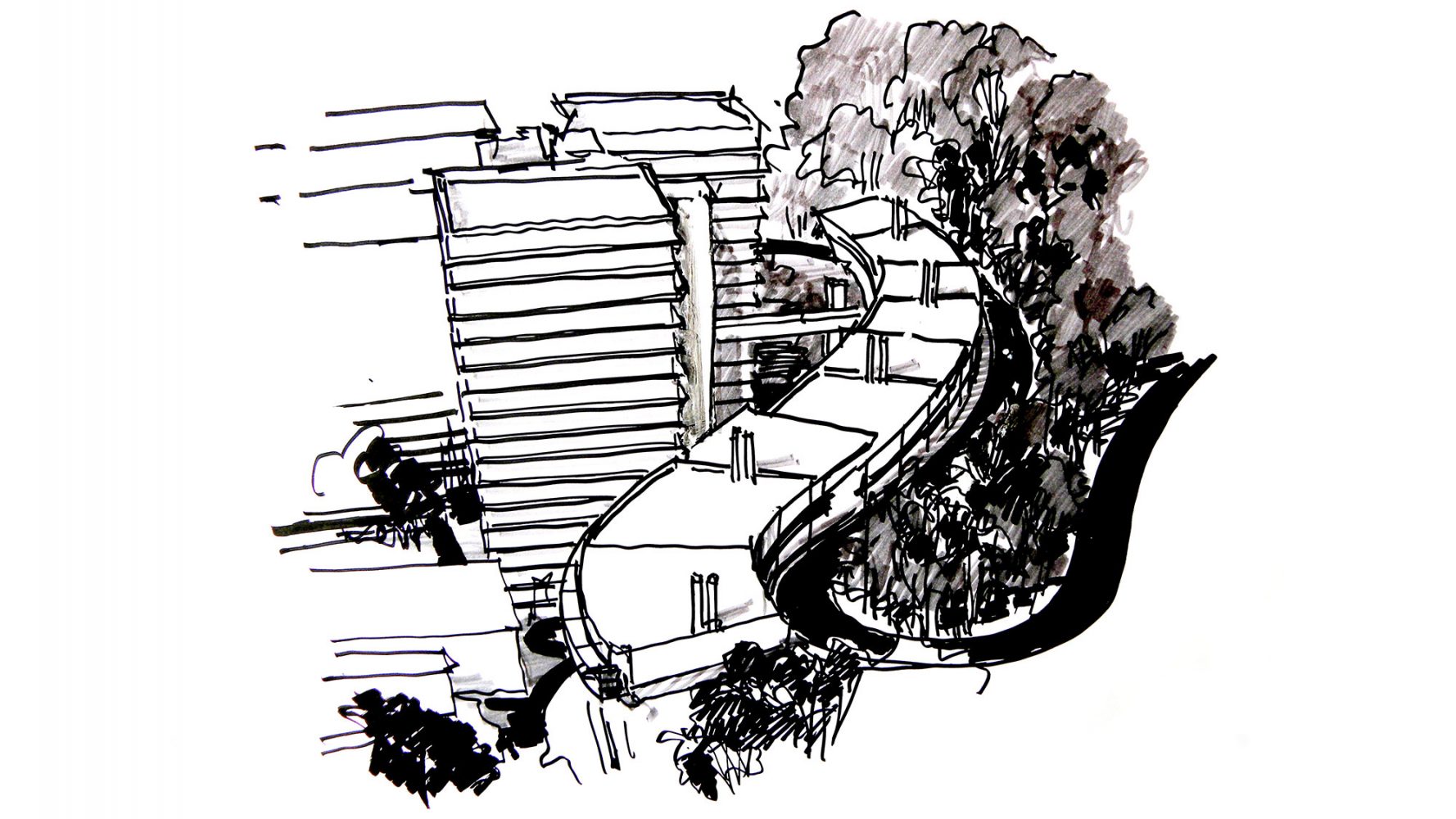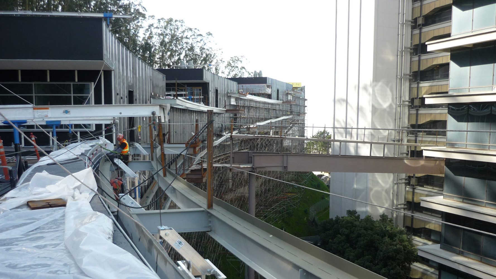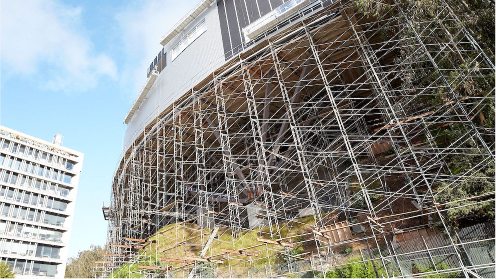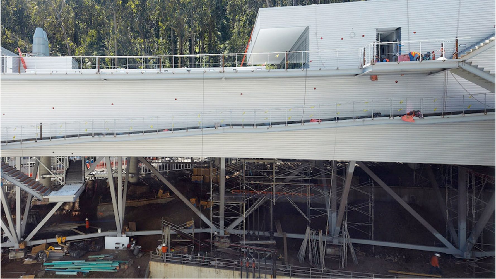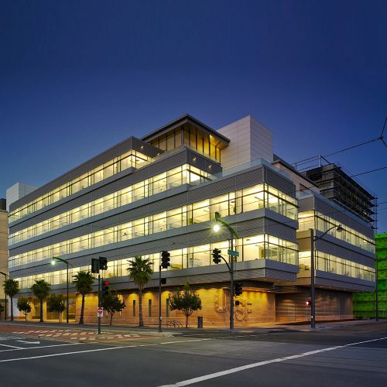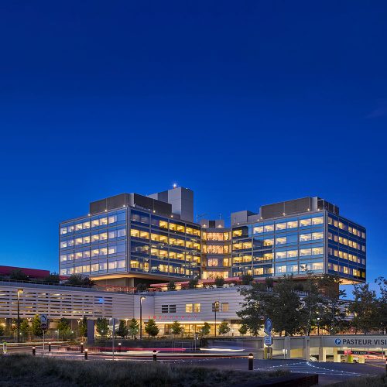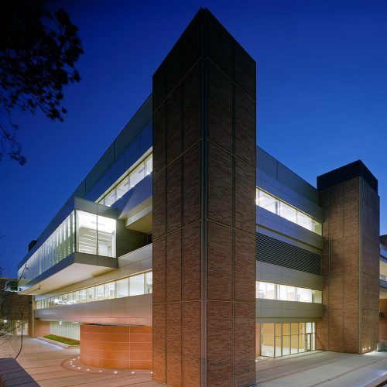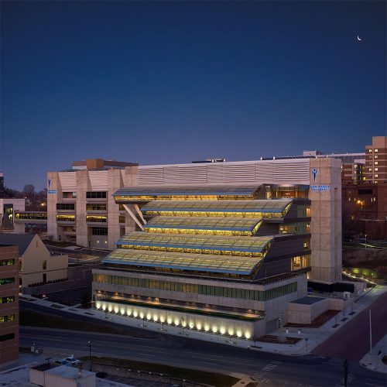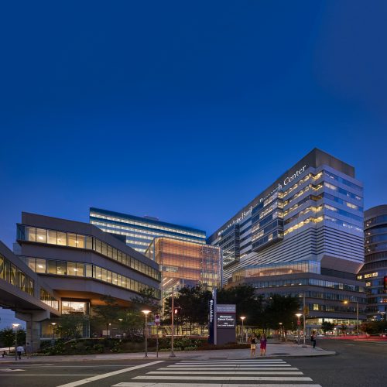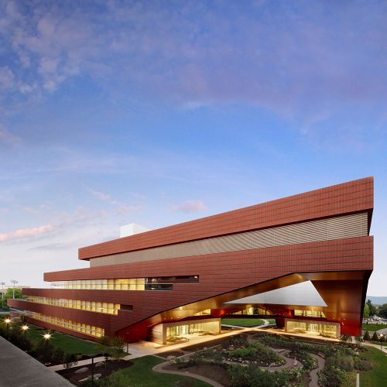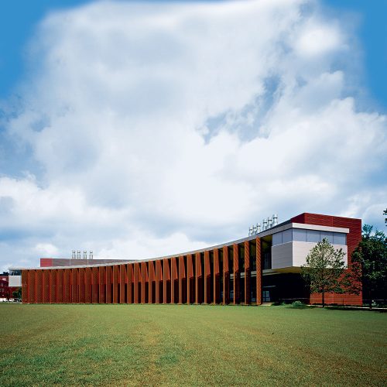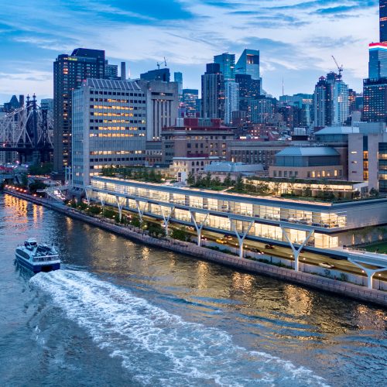University of California, San Francisco, Ray and Dagmar Dolby Regeneration Medicine Building
Rafael Viñoly Architects defined a long, narrow site on a steeply sloped section of the densely packed campus, where a horizontal building with four split-level floor plates that step down a half-story, allow the main floor to function as one continuous laboratory.
In 2005, the University of California, San Francisco (UCSF) issued an RFP for a stem cell and developmental biology research center, one that would put the institution at the forefront of the promising, yet controversial, field of human embryonic stem cell research. The university chose a narrow, steeply sloped site on its Parnassus Campus for the Regeneration Medicine Building, which was to include open wet labs, lab support spaces, and offices.
Given that the building was to be located on a steeply sloped site at the foot of Mount Sutro, the client expected a vertically organized structure, which could have led to the creation of a series of small, stacked floor plates that might not have been well-suited to the institute’s research needs. Based on the firm’s experienced precedent that a horizontal scheme is best for interior lab organization and for research collaboration, Rafael Viñoly Architects found a way to plan a horizontal building despite the challenging site. Four split-level floor plates step down a half-story as the building descends the forested mountain slope, allowing the main floor to function as one continuous laboratory. Each half-story step is topped by an office cluster and a green roof. Exterior ramps and stairs take advantage of the temperate climate to provide continuous circulation between all levels. The facility connects to three nearby research and medical buildings–Medical Sciences, Health Sciences West, and Health Sciences East–via a pedestrian bridge. The building structure is supported by space trusses on concrete piers, minimizing site excavation and allowing for the incorporation of seismic base isolation to absorb earthquake forces.
Inside the building, the transitions between the split levels are designed as hubs of activity. Break rooms and stairs located at these interfaces increase the potential for chance interaction, and interior glazing maximizes visual connectivity between the lower labs and the upper offices. To further promote collaboration, the laboratories occupy a horizontal open-floor plan, with a flexible, custom-designed casework system that enables the rapid reconfiguration of the research program. Abundant south-facing glazing fills the open laboratories and offices with natural light and views of the wooded slope of Mount Sutro nearby.
In accordance with university policy, the building follows Labs21 environmental performance criteria and was awarded LEED Gold certification. The RMB achieves these sustainability measures most notably with landscaped green roofs that minimize heat island effect, control storm water runoff, insulate the building, and provide an outdoor amenity for occupants.


