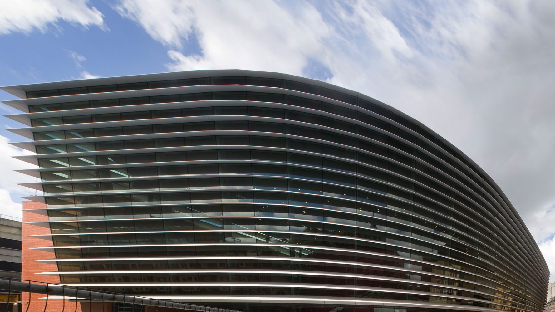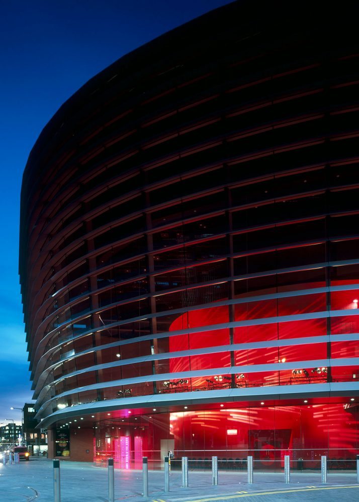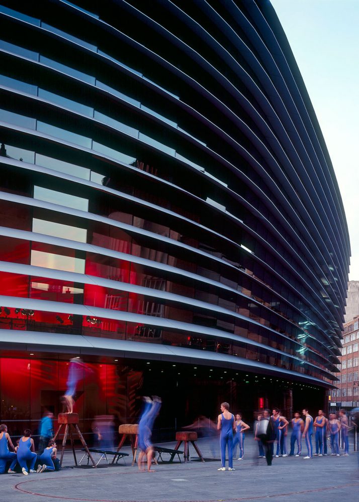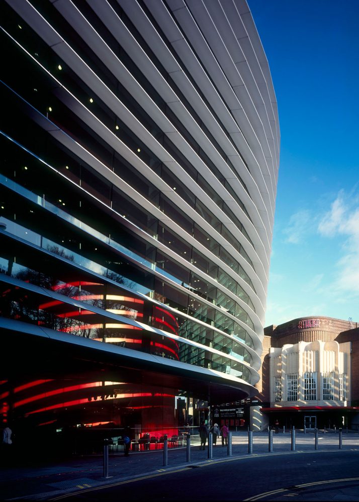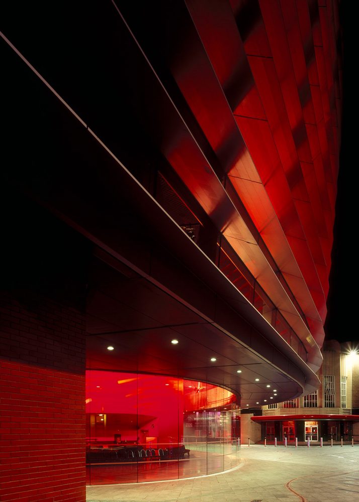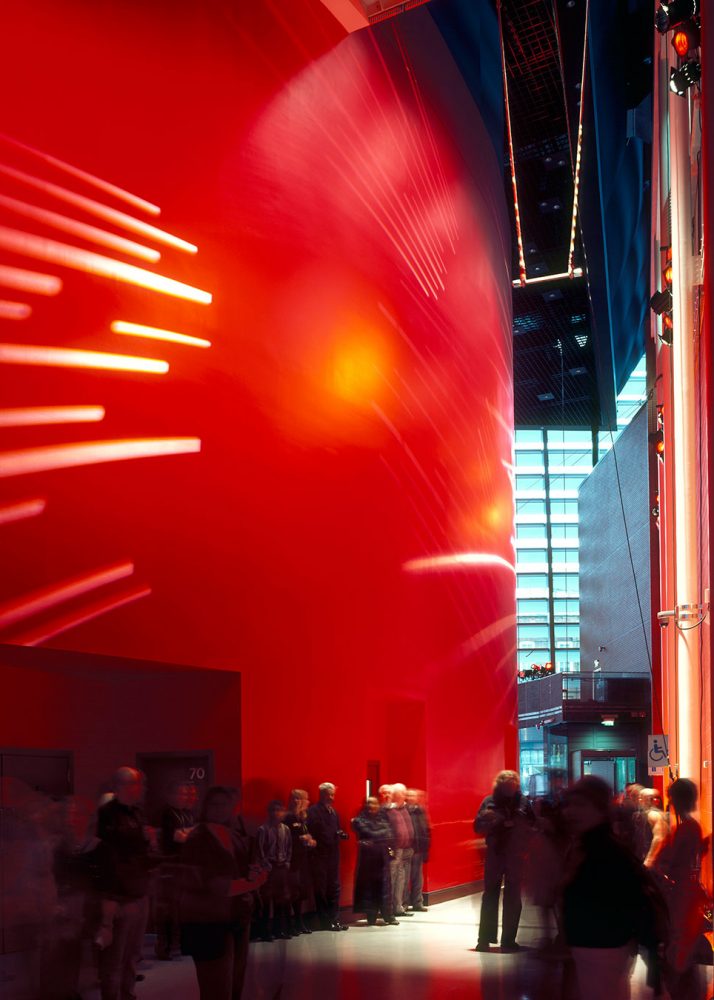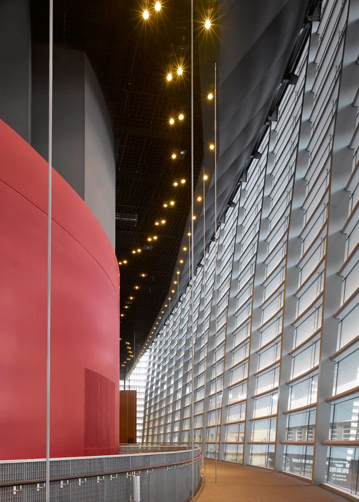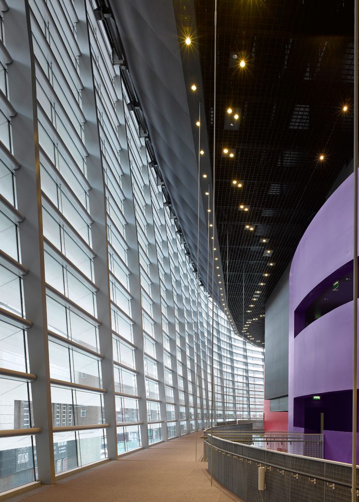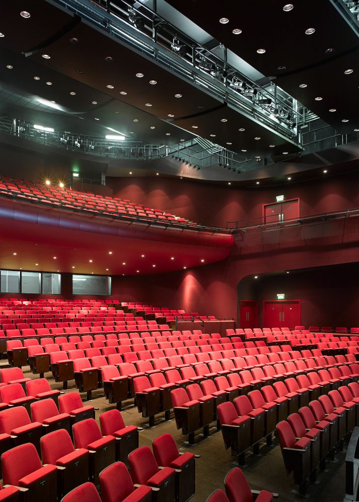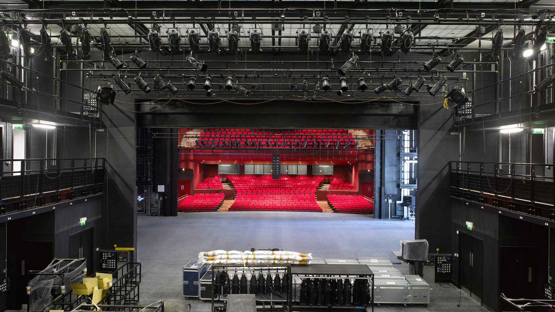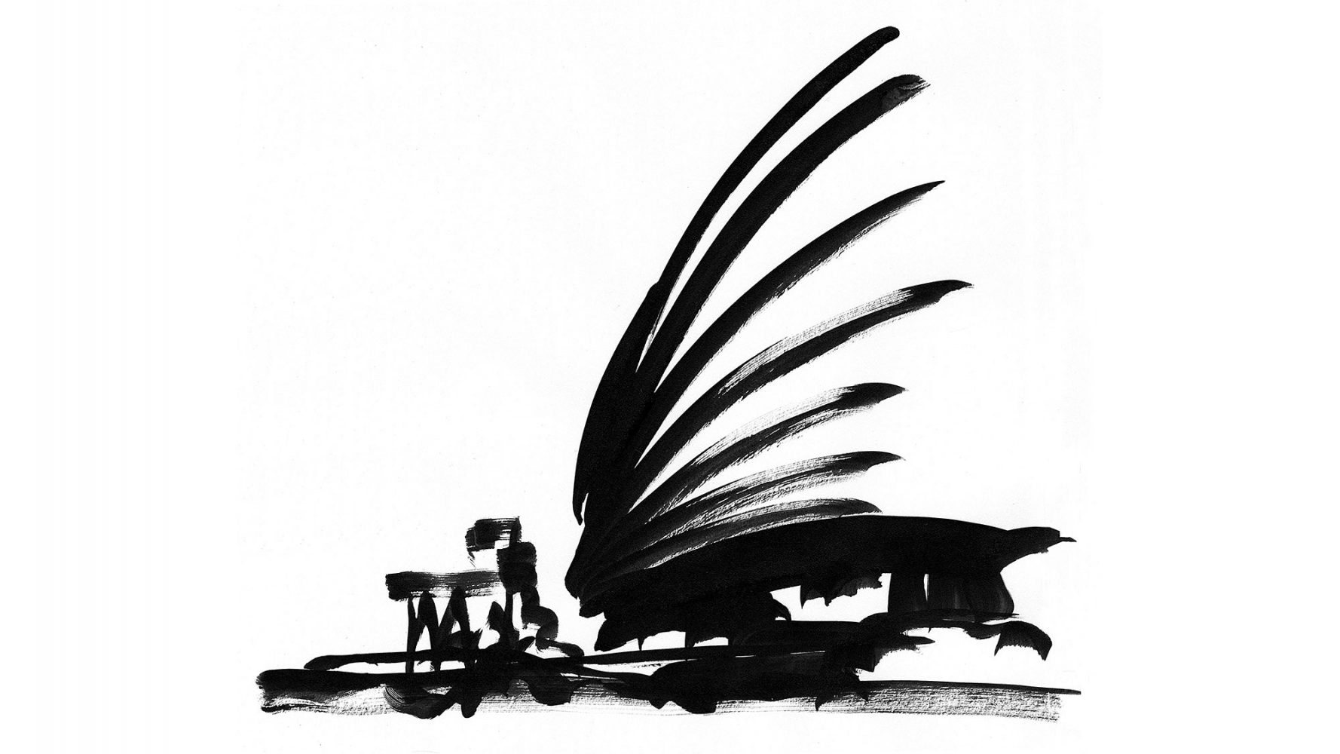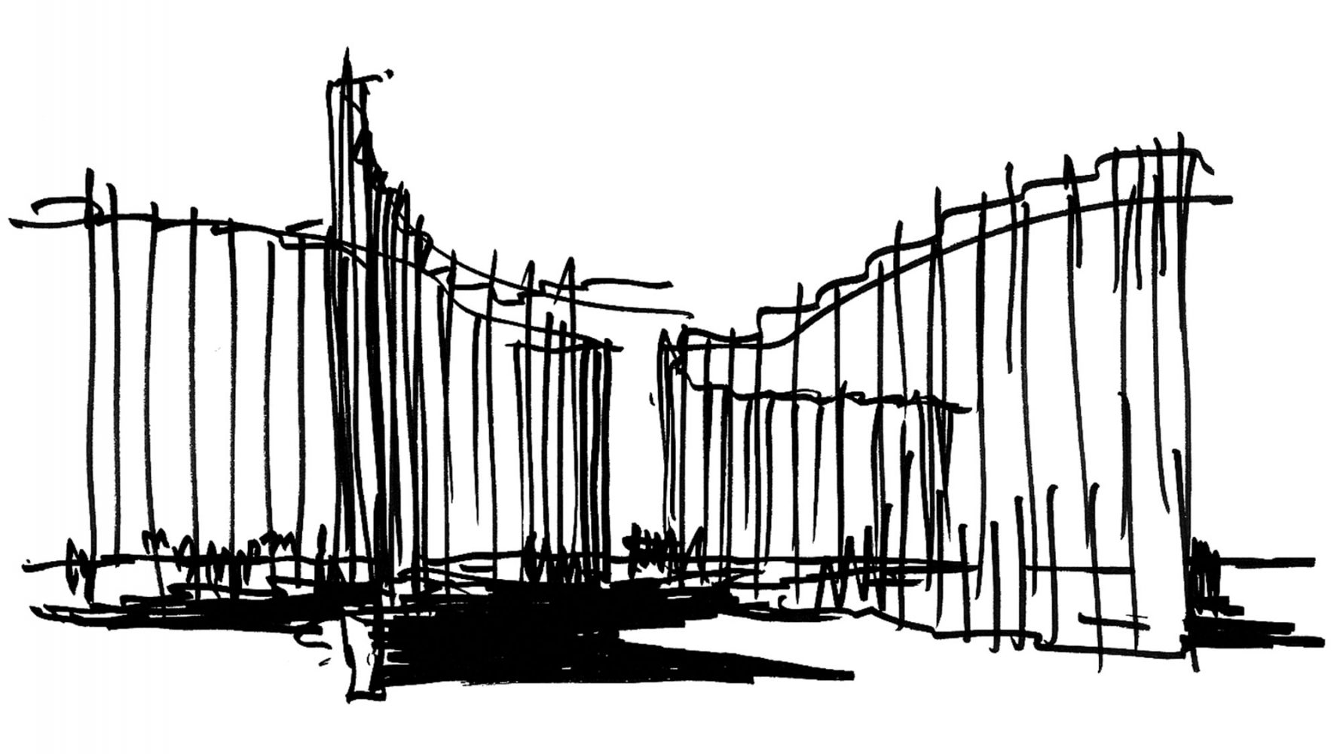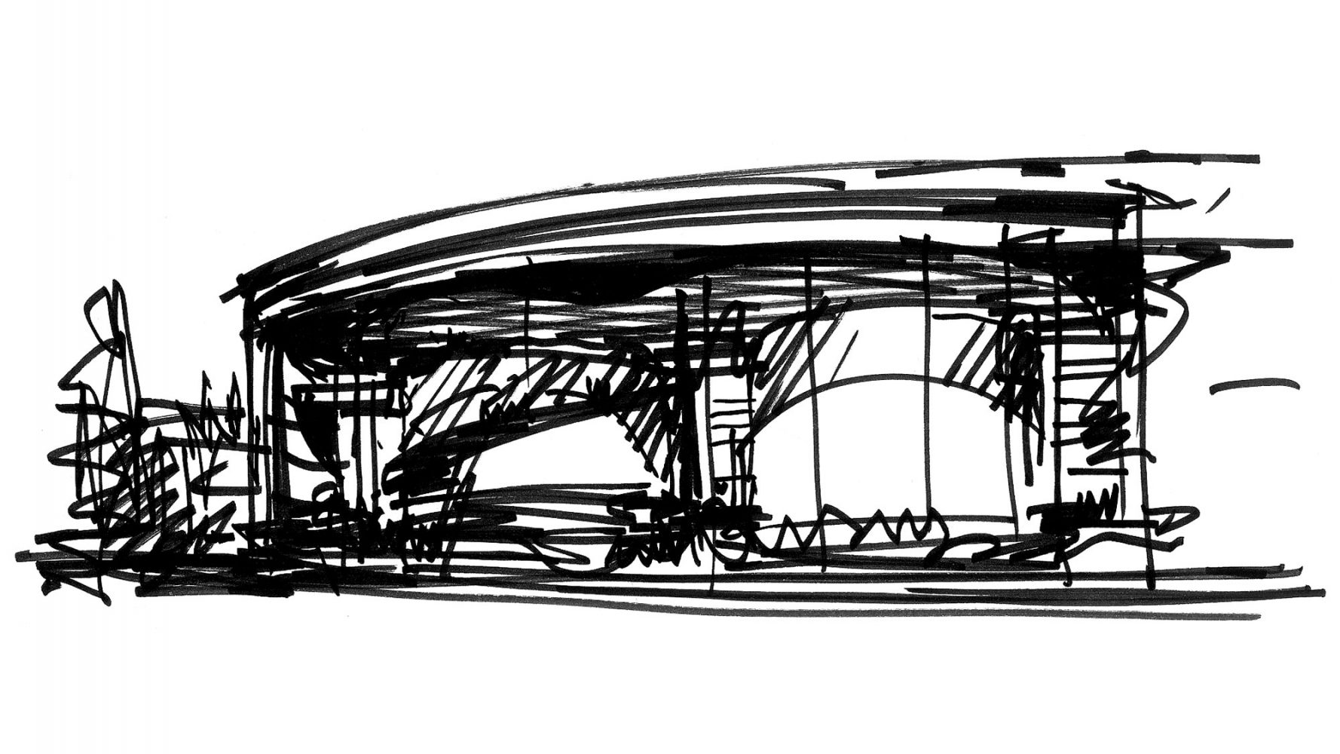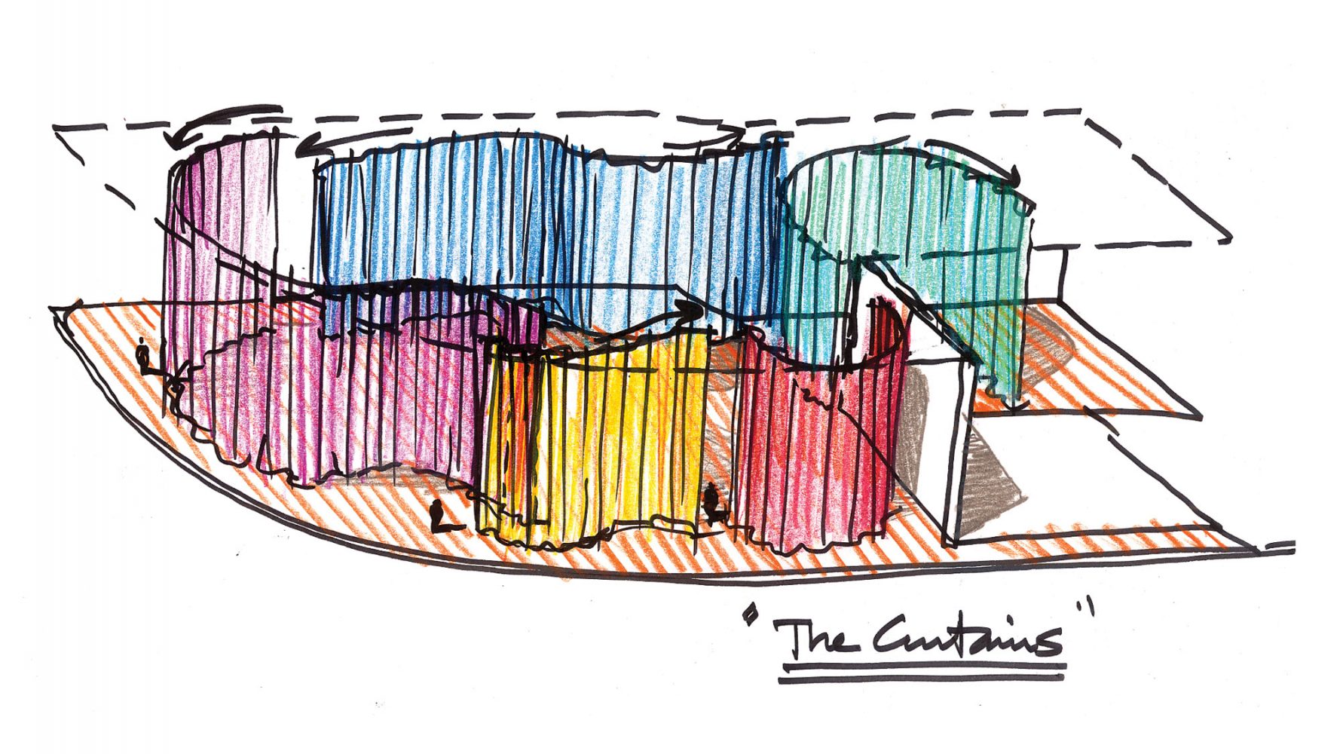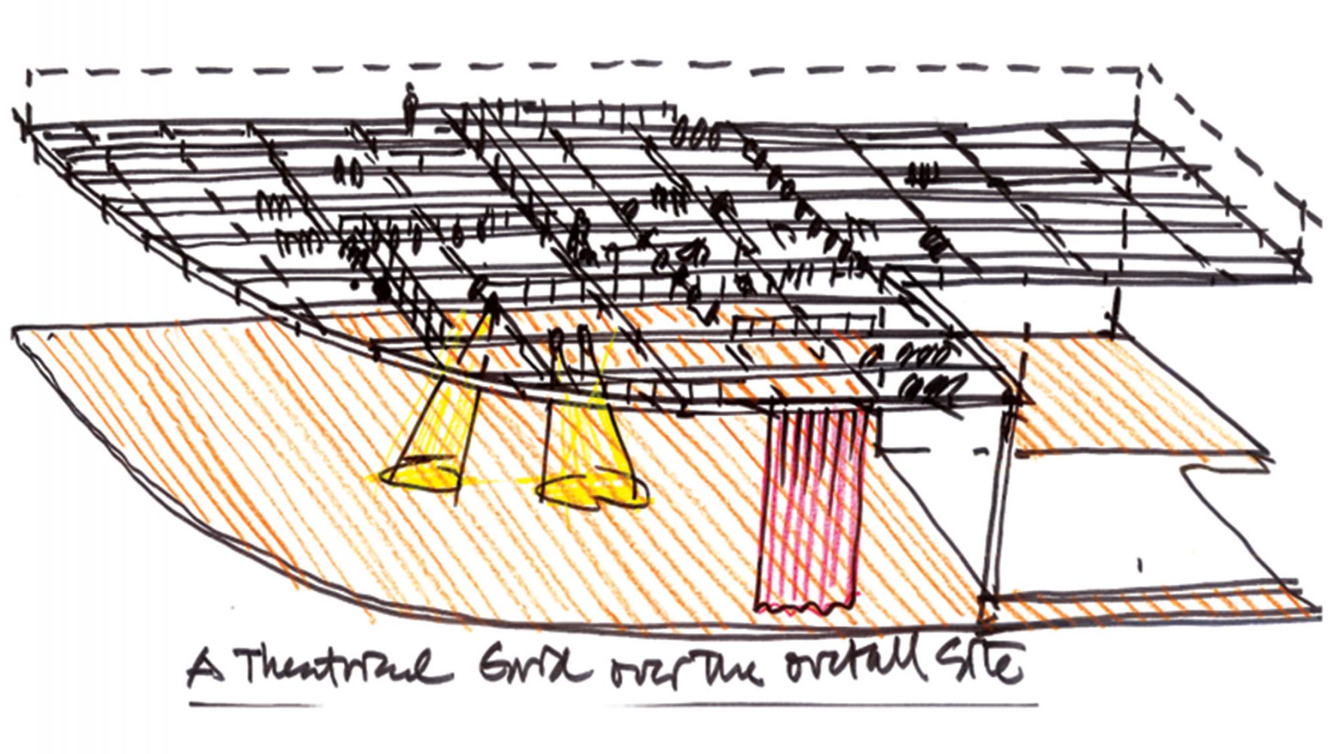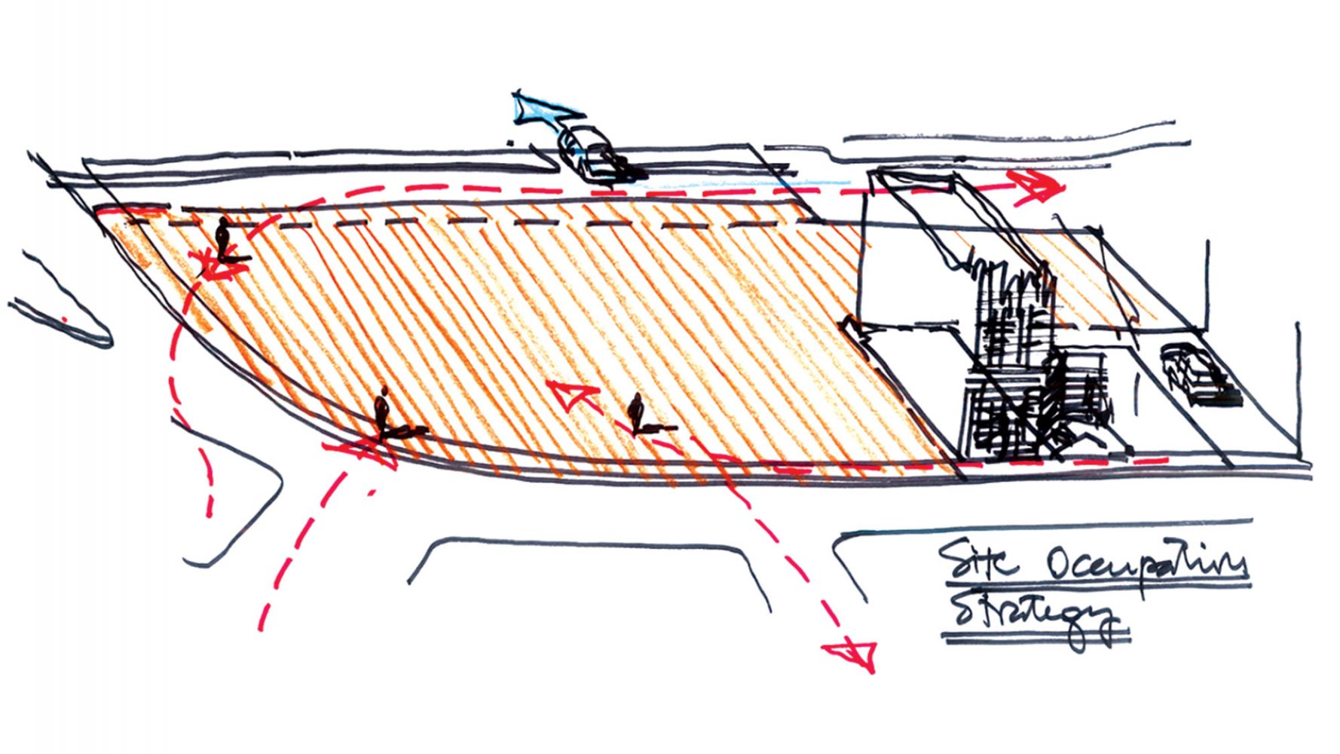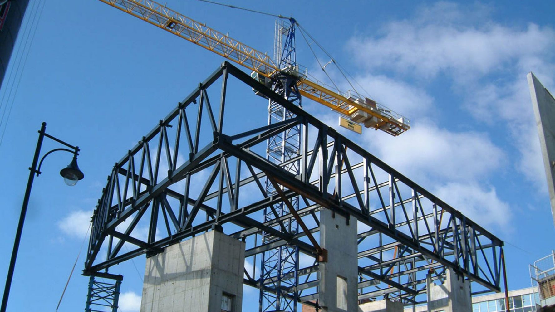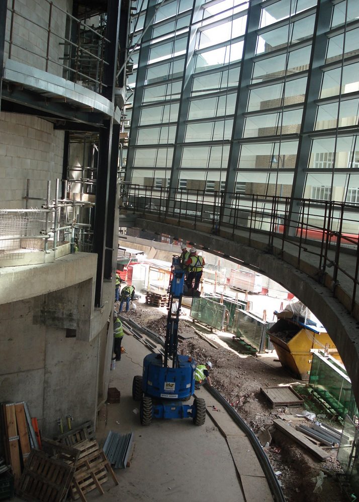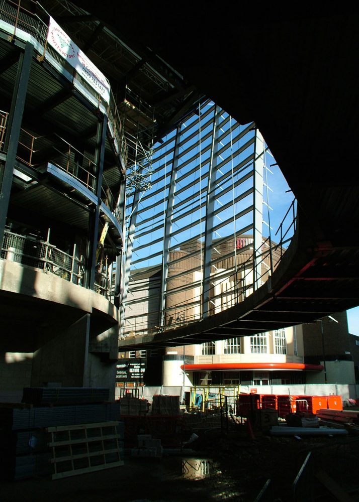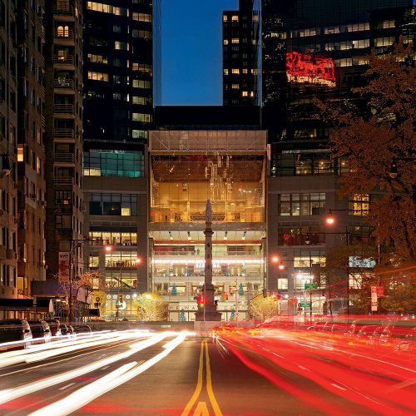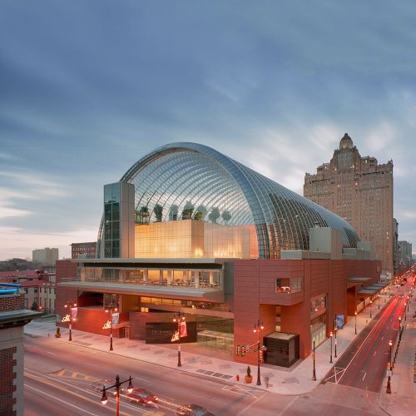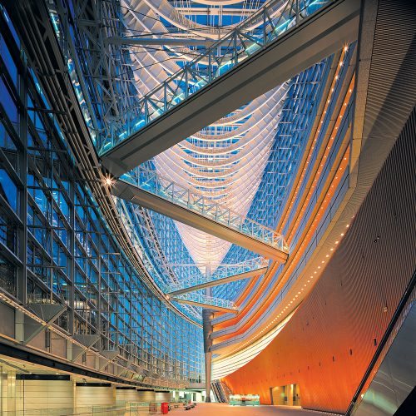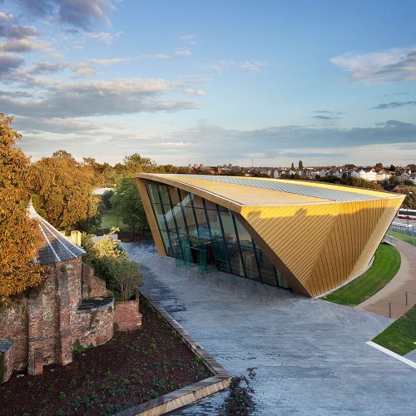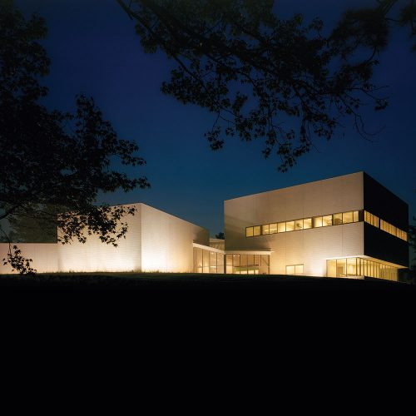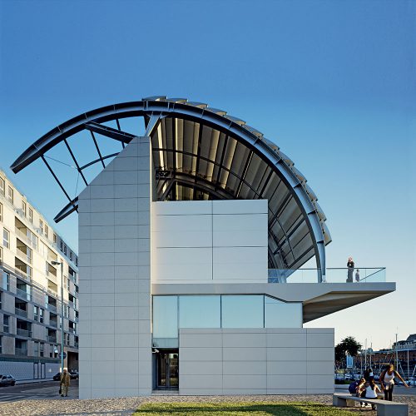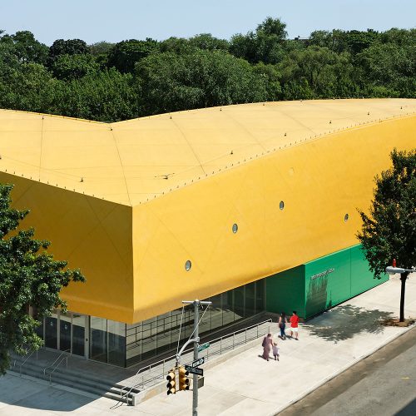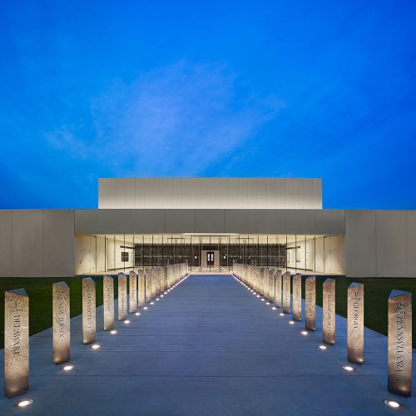Curve Theatre
The building’s cantilevered technical roof extends the theatrical infrastructure to the very edge of the site, where a permeable curtain wall allows boundaries to blur between the making and consumption of theater and the life, rhythms, and culture of the city of Leicester.
As an anchor for redevelopment of the St. George’s Conservation Area in downtown Leicester, the city’s new theater, Curve, seeks to engage community life. To fulfill this mission, Rafael Viñoly Architects turned the typical theater configuration “inside out,” exposing the production, construction, craft, and technical components of the building to the public, and integrated the performance into the life of the city.
The design accomplishes this goal of public engagement via a four-story louvered curtain wall that reveals two main performance venues, a 750-seat main theater, and a 350-seat black box theater, situated on opposite sides of the main stage and surrounded by the public ground-floor lobby. The stage, lobby, and sidewalk are all at the same level, with ample visual connections among them, thus making the theatrical performance an extension of activity on the street. Metal shutters open the stage to one theater, to both theaters at once, or to the lobby, which allows for a wide variety of performance configurations to meet the community’s diverse cultural needs.
No distinction is made between front- and back-of-house because the stage itself can be made part of the lobby and circulation. Situated at ground level across the main lobby from the stage, double-height workshops and production spaces feature glass walls that expose production activities and make them a visible part of the overall performance experience.
Rectangular building volumes along the north and west elevations contain administrative offices, production facilities, dressing rooms, rehearsal spaces, the box office, a recording studio, a kitchen, and other support functions. Circulation balconies at upper levels overlook the foyer and allow for physical and visual connections among staff, performers, and the audience.


