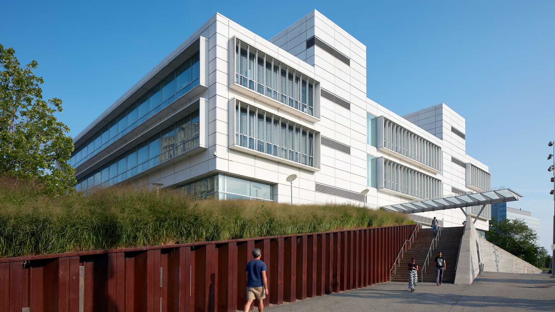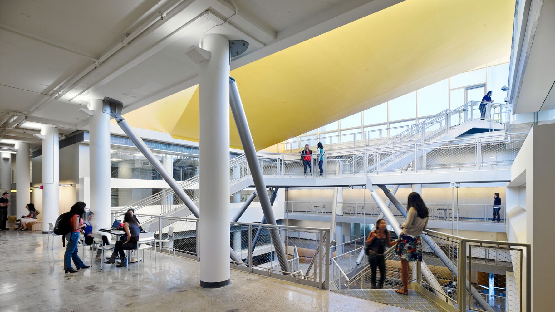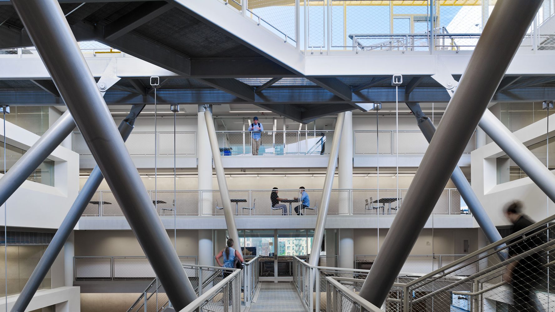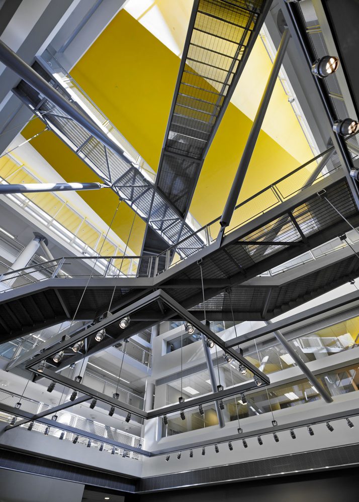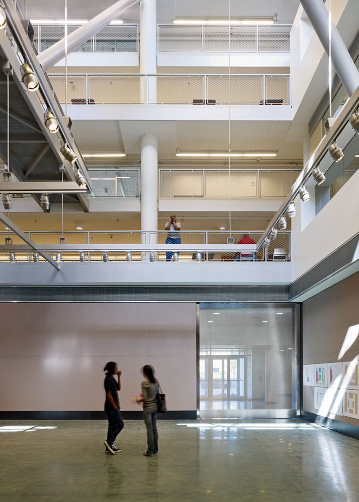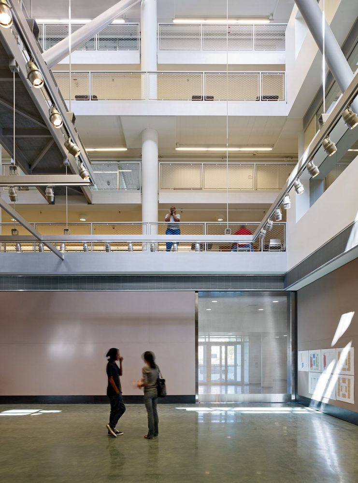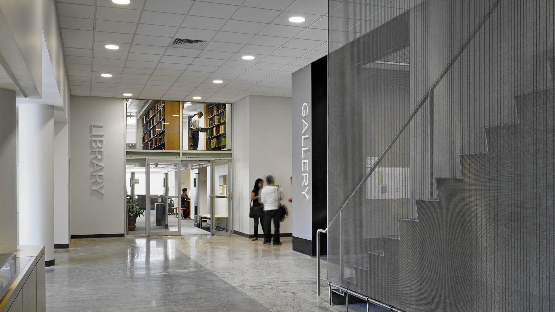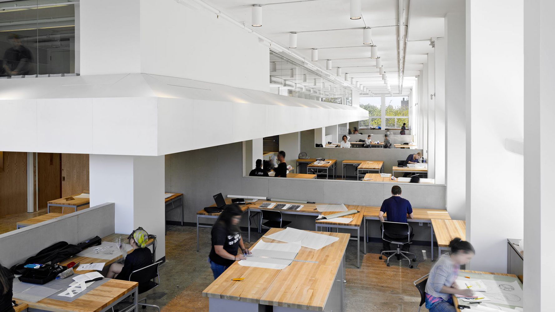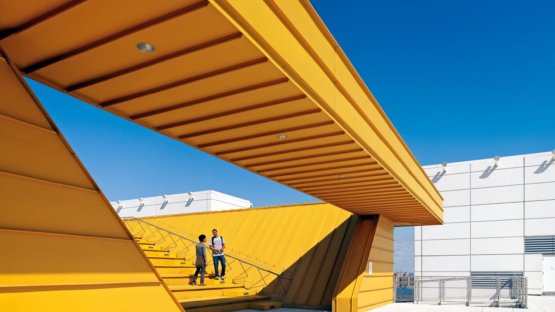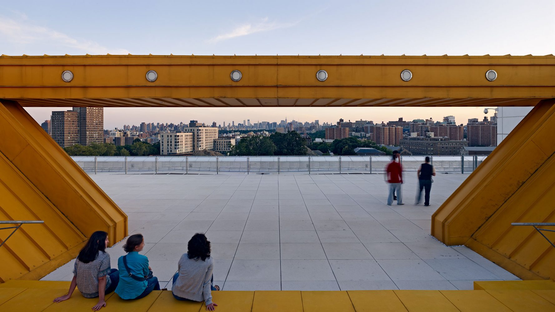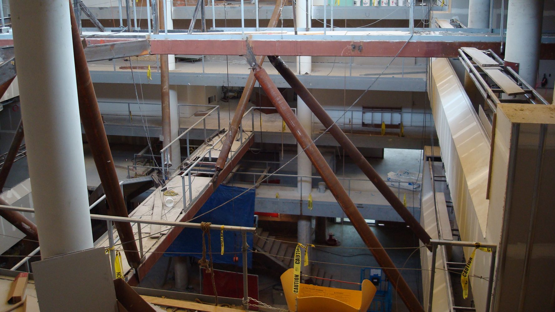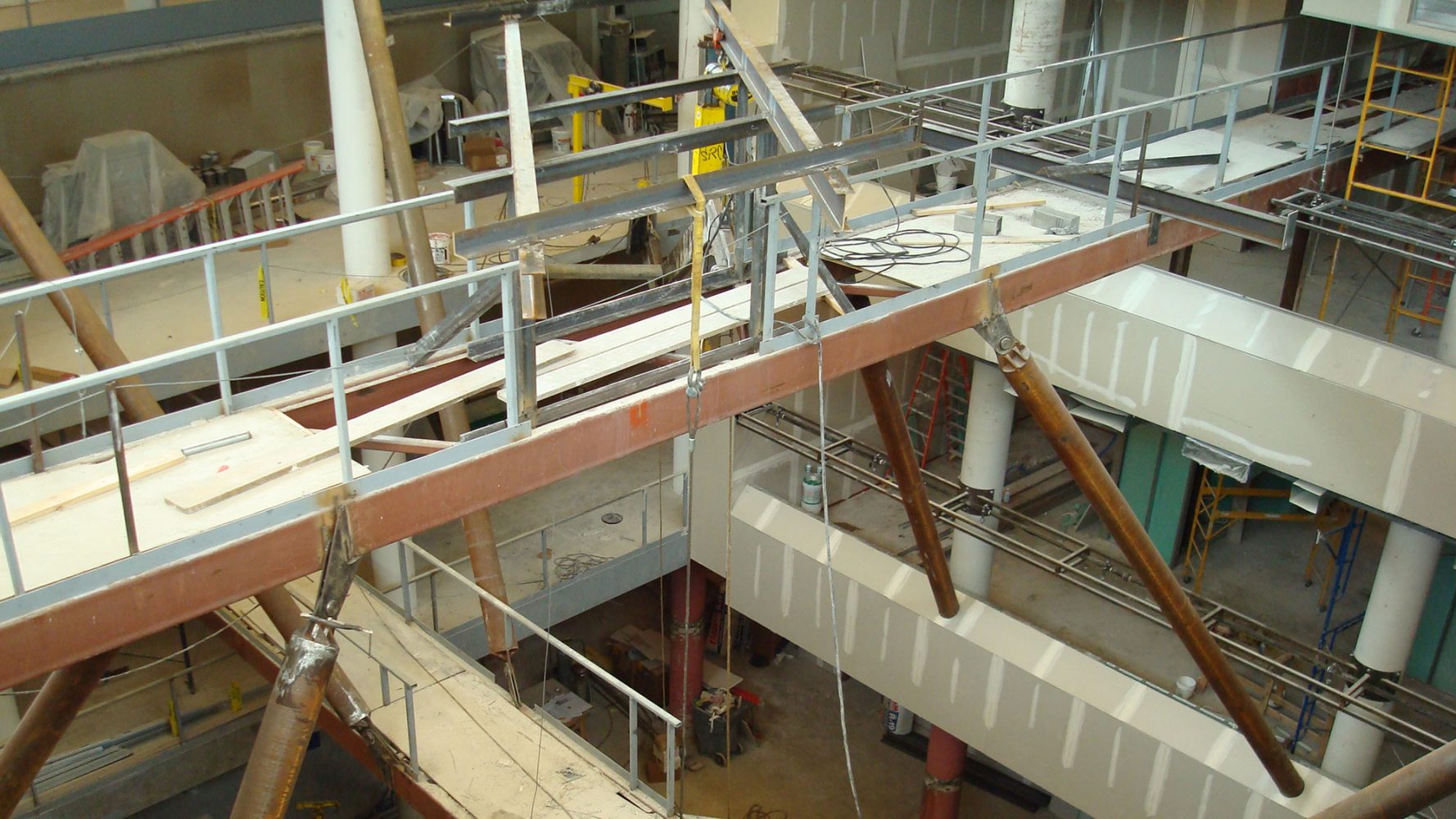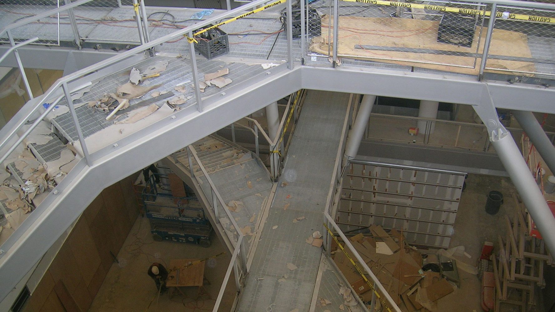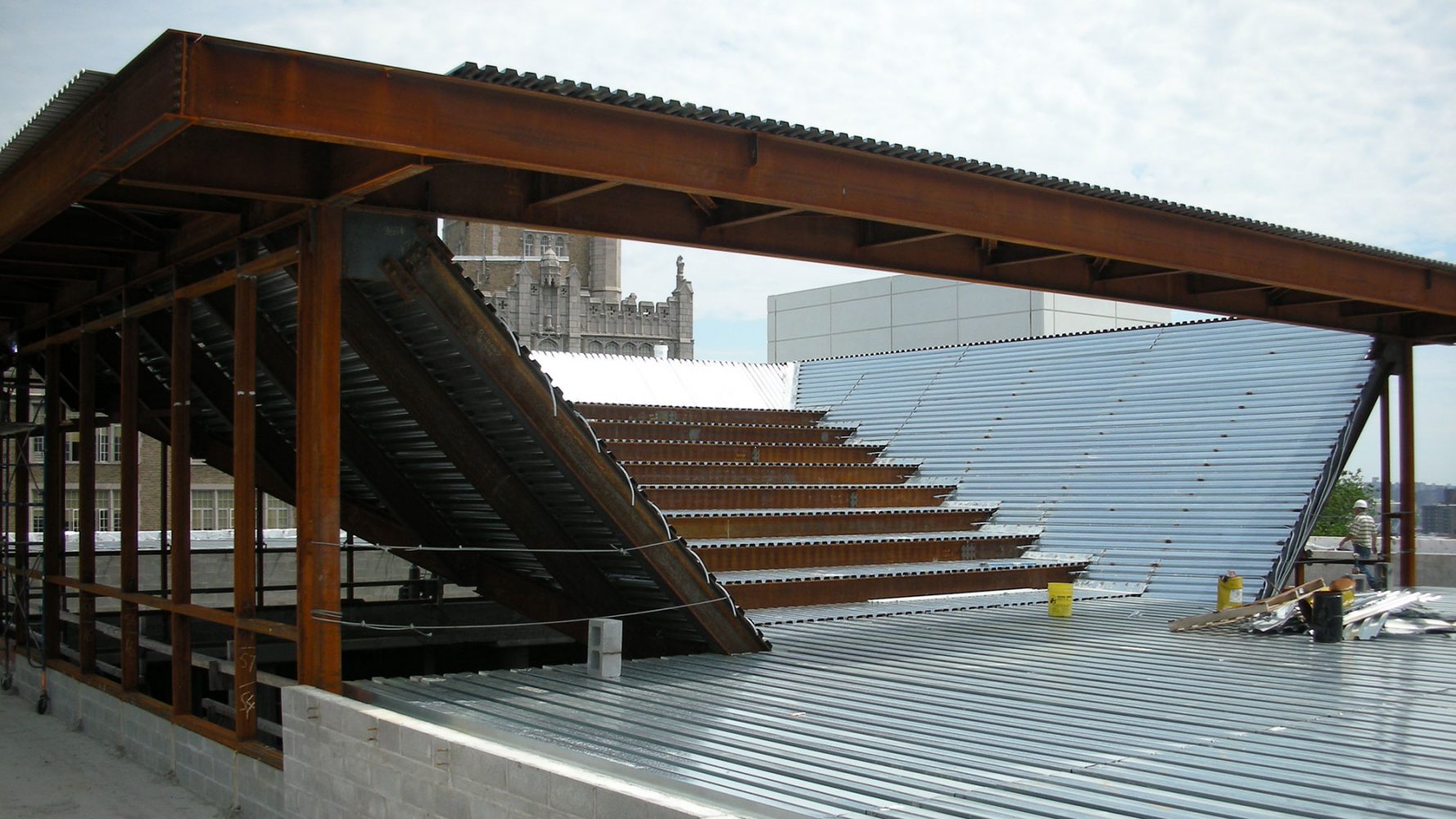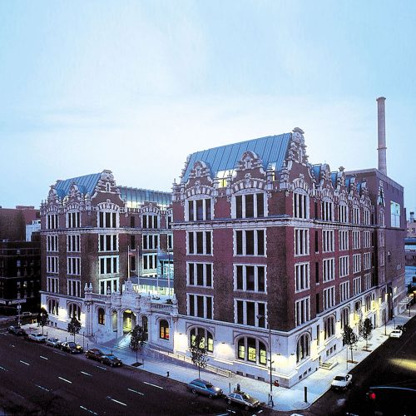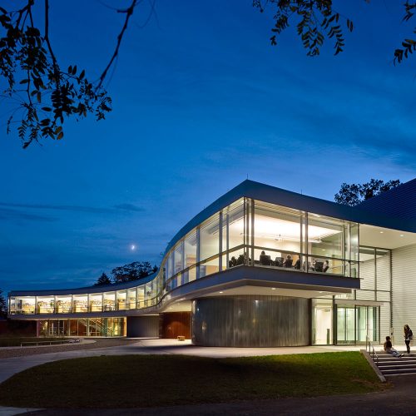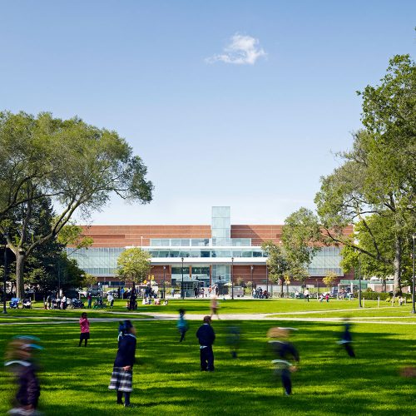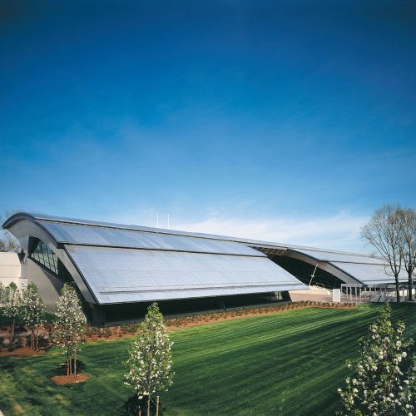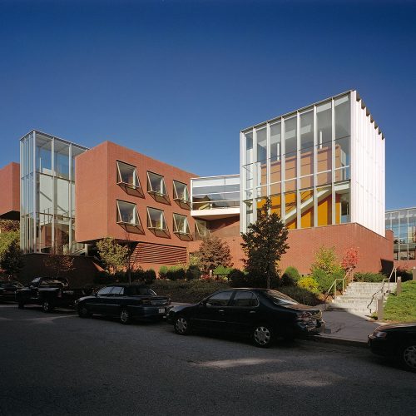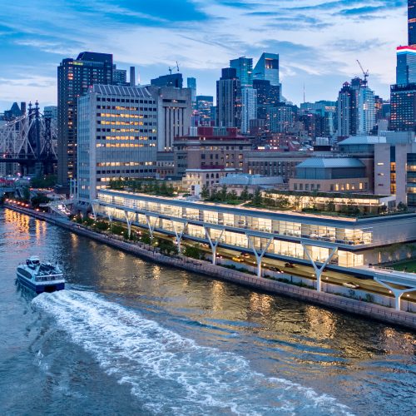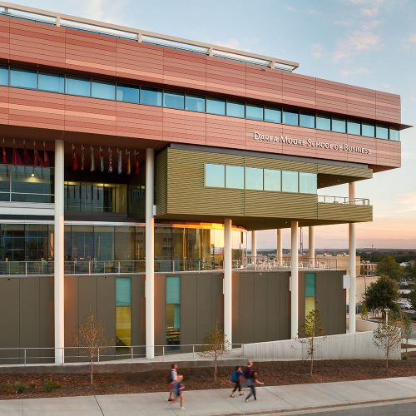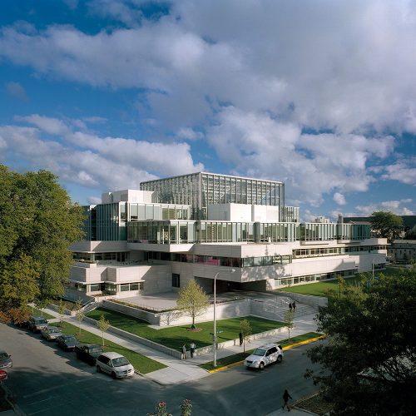City College of New York, The Bernard and Anne Spitzer School of Architecture, Urban Design, and Landscape Architecture
An existing five-story, modernist glass-block building was overhauled by organizing the studio and critique space around a central sky-lit atrium that is transected by a series of pedestrian bridges.
By the late 1990s, the School of Architecture, Urban Design, and Landscape Architecture at the City College of New York had outgrown its home in Shepard Hall and needed a new facility. Decades of evolving academic and administrative needs had transformed the original site into a fractured, generally inadequate collection of administrative offices, which were relocated prior to the renovation. Rafael Viñoly Architects overhauled an existing structure–a five-story, modernist glass-block building designed and constructed as a library in the late 1950s–to satisfy the university’s needs. Preserving only the structure of reinforced-concrete columns and floor slabs, the firm cut a large opening in each floor plate to create a central atrium that directs daylight down from the roof to the ground floor and wove a series of stairs and pedestrian bridges through the atrium to facilitate circulation through the building and to establish connectivity and sightlines between floors so as to promote interactivity and spontaneous encounters.
Partial mezzanine levels were inserted above the studio floors to provide space for faculty offices. These offices look over the open-plan design studios, through interior glazing, to a double-height space along the building perimeter that maximizes daylight in the studio areas. The corridors on the studio levels are wide, double-height volumes that accommodate informal lounge areas for relaxation and socializing, as well as pin-ups for studio “crit” spaces. Narrower balconies overlook the lounges and provide circulation on the office levels.
The exterior is clad in precast concrete with deep, shelf-like openings into which are set aluminum sun-shading louvers. Oriented vertically on the east and west façades, and horizontally on the south façade, the louvers are situated to balance outward views with maximum shading to reduce heat gain to the interiors. On the roof, an open-air amphitheater overhangs the atrium, with a full-height clerestory on three sides that admits natural light into the building. The amphitheater provides additional teaching and program space in temperate weather, and wide, unobstructed views of the midtown Manhattan skyline.


