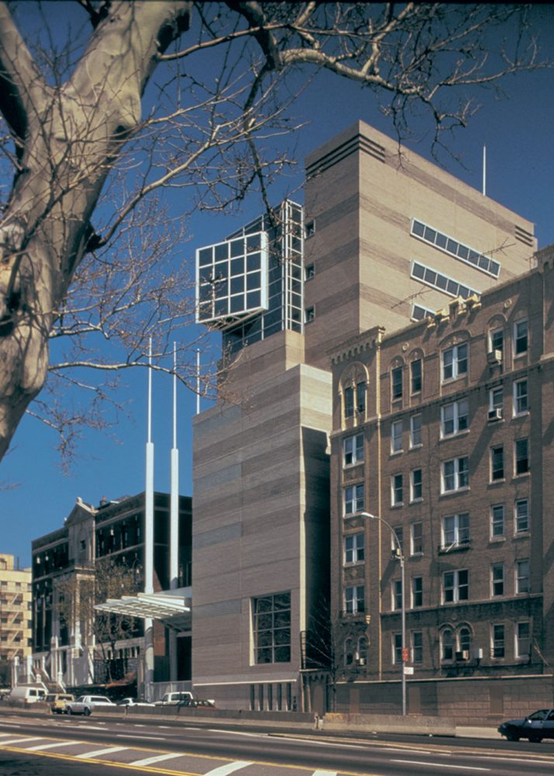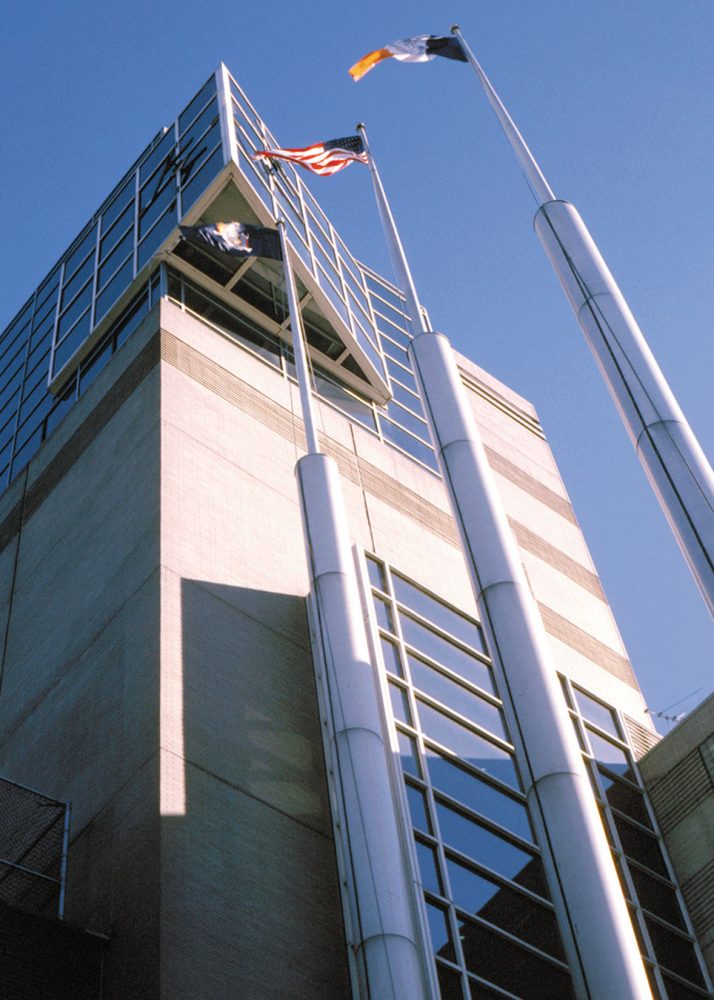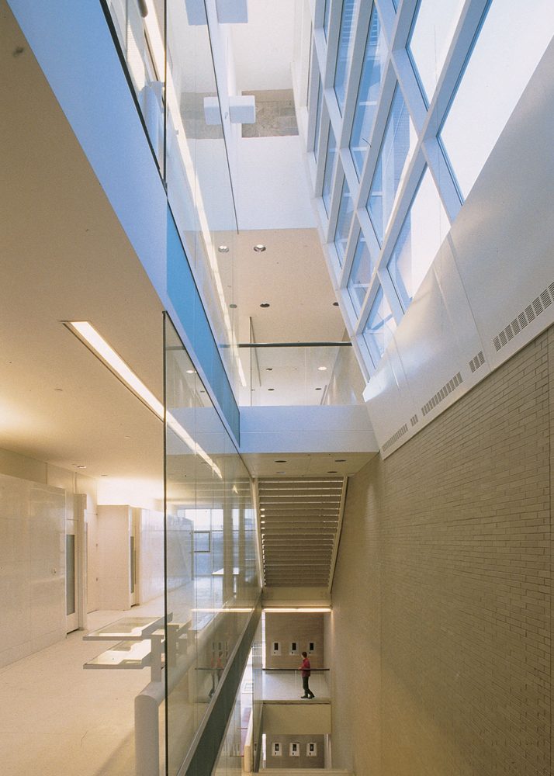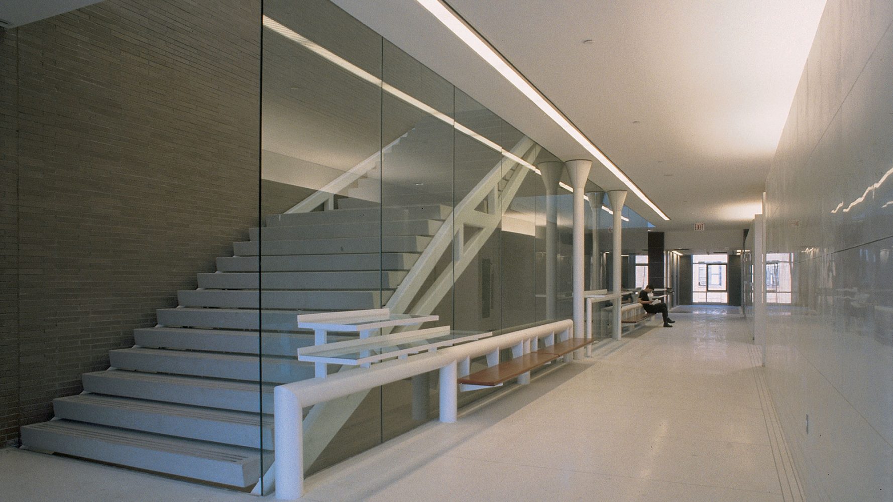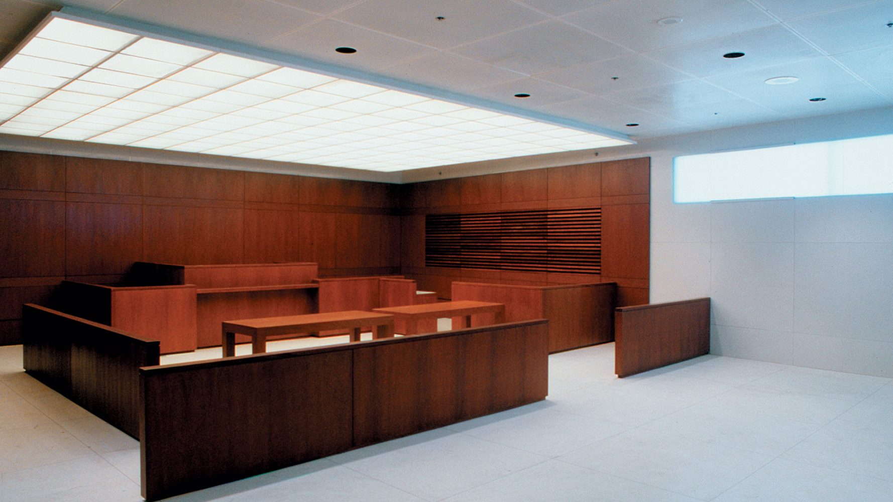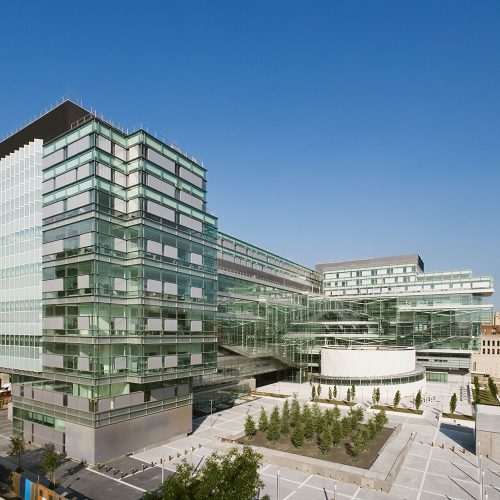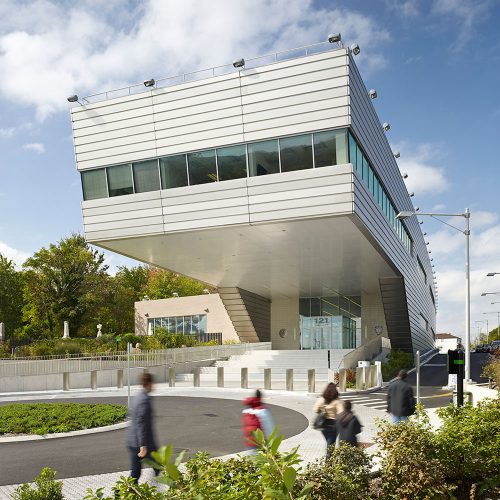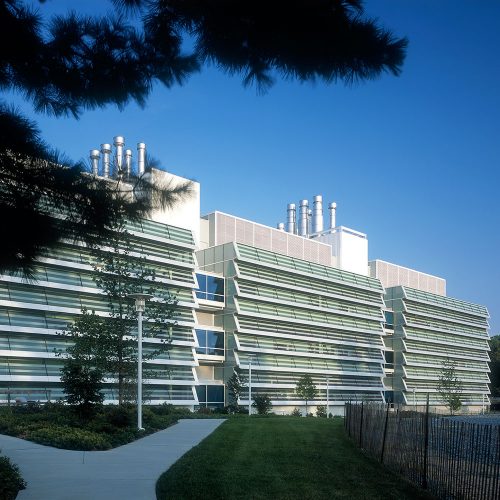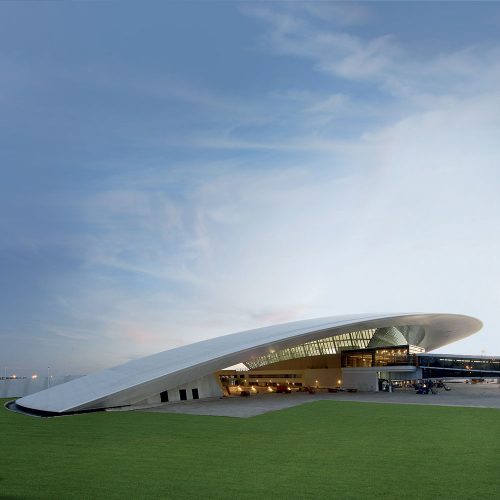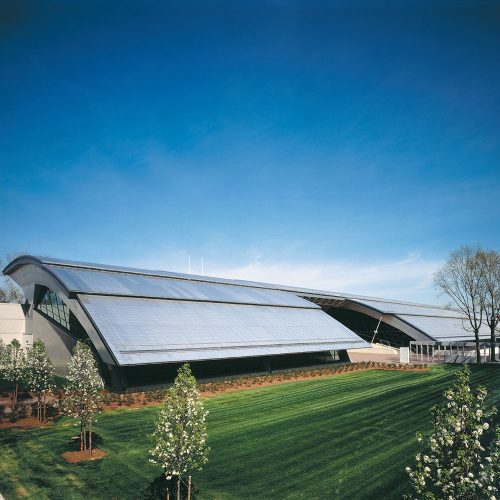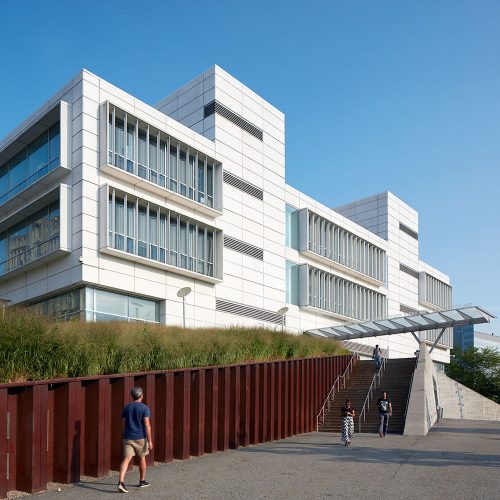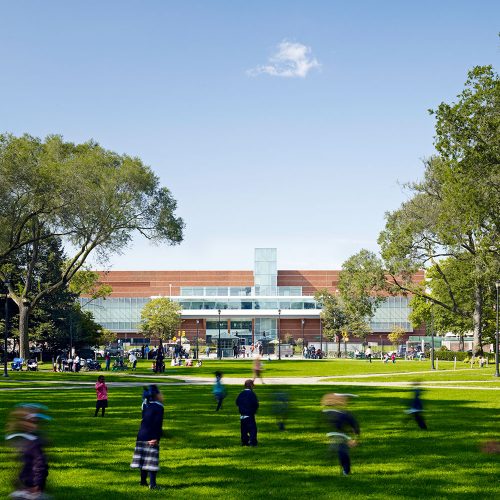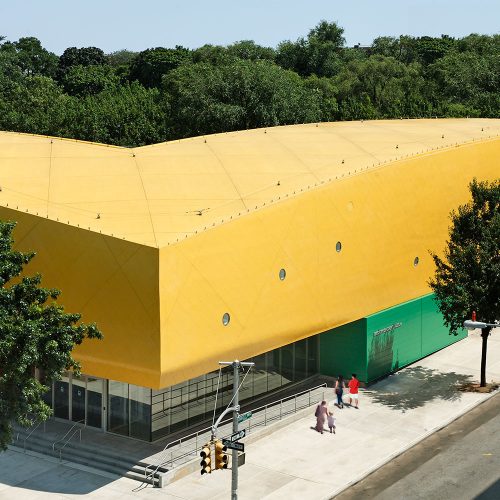Bronx Housing Court
Honoring the excellent urban character of the Grand Concourse led to a massing solution that elegantly resolves both the public and controlled circulation and programmatic requirements on a tight midblock site.
The Bronx Housing Court was built on a narrow, mid-block lot in the Special Grand Concourse Preservation District in the Bronx, New York, an area which is famous for its Art Deco and Art Moderne apartment buildings and civic landmarks such as the Bronx County Building and the Bronx General Post Office. In concert with these iconic neighboring buildings, the new Bronx Housing Court stands as a model for how to integrate a modern structure with a large and complex program into a sensitive urban context.
The Bronx Housing Court building comprises two volumes–a five-story main volume at ground level, matching in height the adjacent apartment block to the south, contains the 13 courtrooms and other public areas; a narrower six-story tower rises out of this main volume and is set back from the construction line to align with the neighboring structure to the north. The tower contains judges’ chambers and other non-public spaces, including the judges’ library. A clock, rendered in abstract stainless steel, is mounted on the façade of the extruded volume that houses judges’ chambers and is canted slightly to face vehicular traffic crossing the Harlem River from Manhattan into the Bronx.
A narrow, vertical lobby houses the building’s public circulation, rising along the northern edge of the site to connect the courtroom levels. For security reasons, judges’ circulation is maintained entirely apart from public circulation, through private elevators and stairways, so that visitors and judges can safely interact only within the courtrooms and are shielded from chance interactions in public areas.
The same aluminum-and-glass curtain wall system used to clad the judges’ library also creates monumental windows in public spaces and waiting areas, providing natural light and views out onto the city. On the exterior, the structural volumes are unified by a sandstone and brick cladding system. The horizontal detailing of the brick, coupled with the gridded, multi-story glazing that faces the street, reinforces the horizontality of this narrow structure and ensures that this type fits comfortably into the surrounding neighborhood. The civic structure does not impose on the surrounding context; rather, it becomes an integral part of it.



