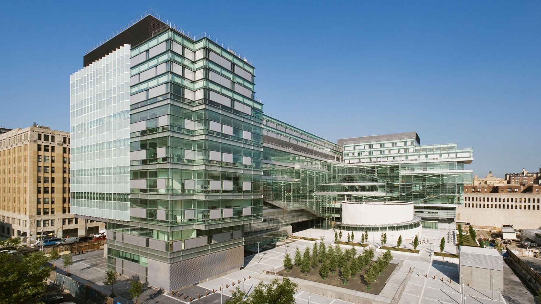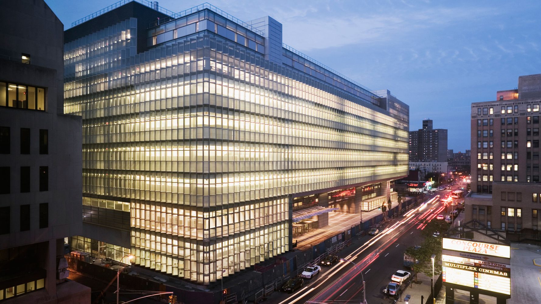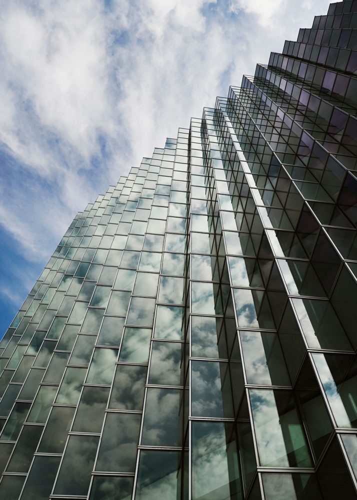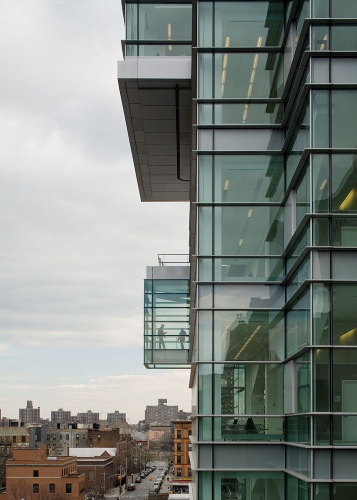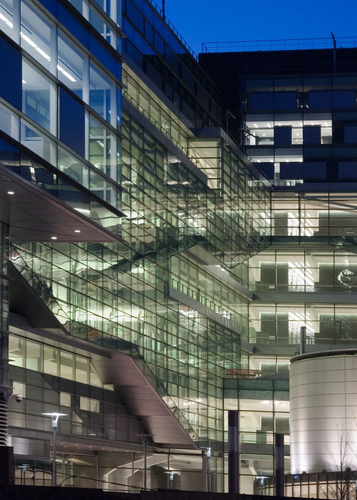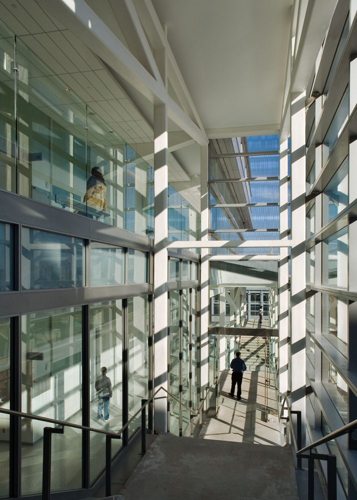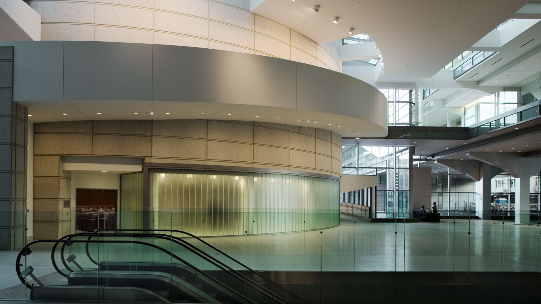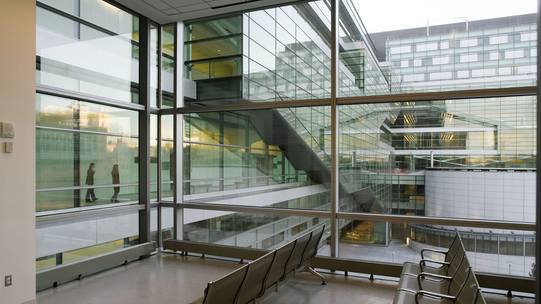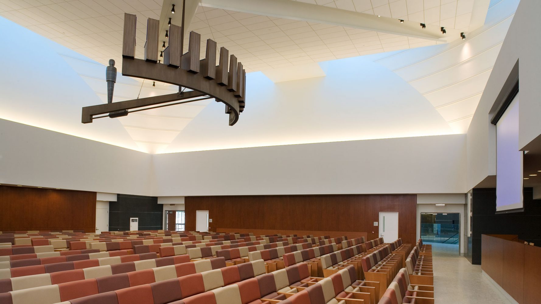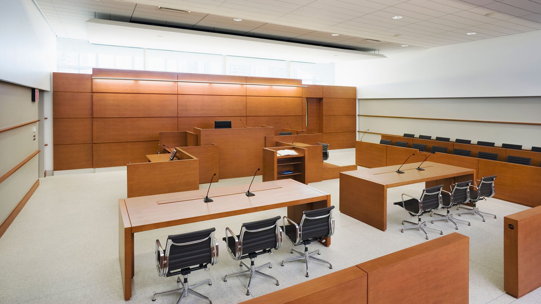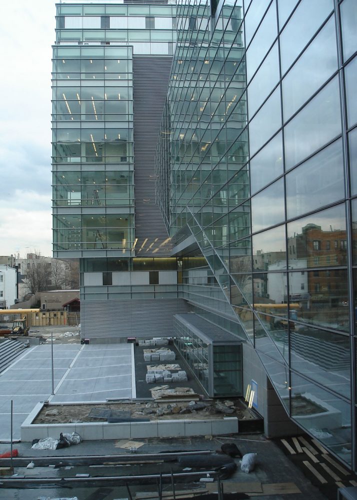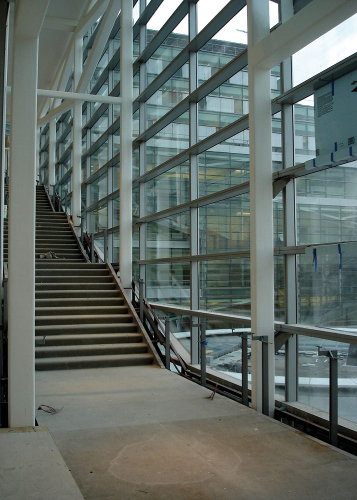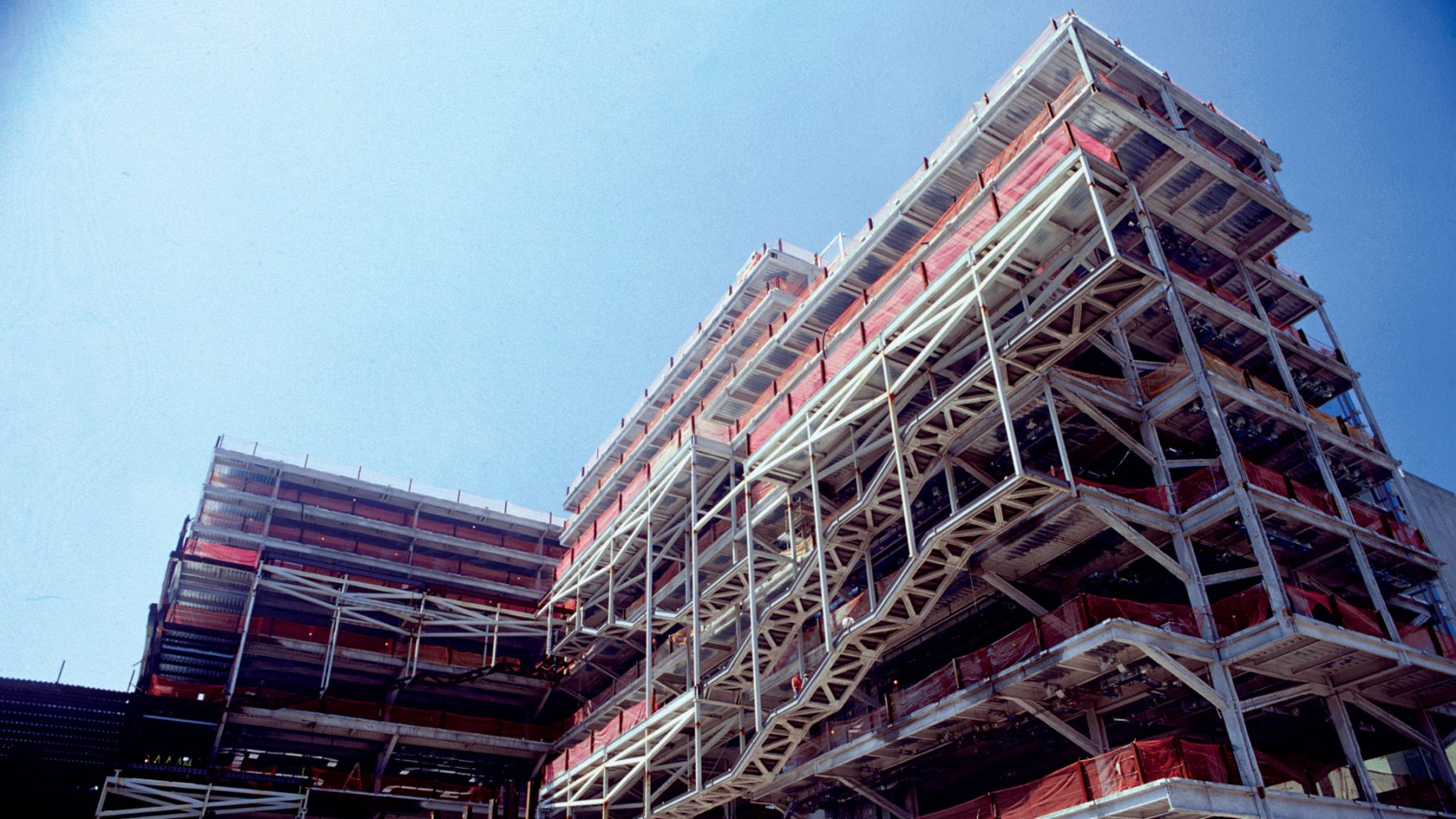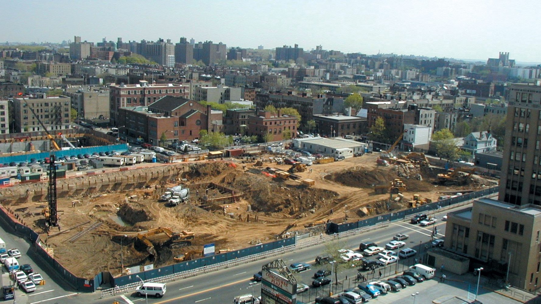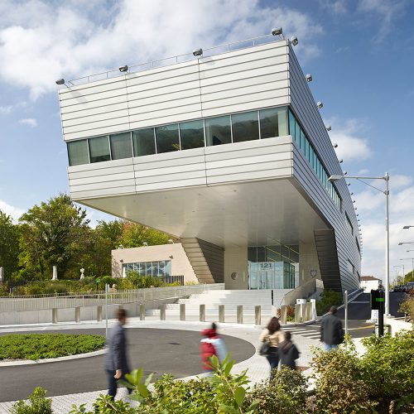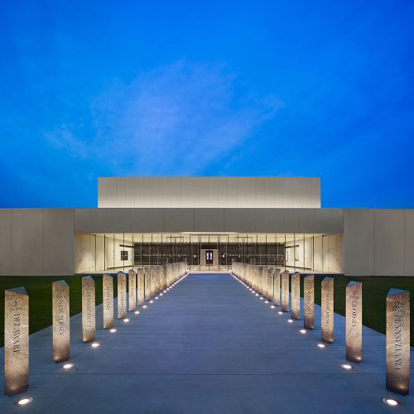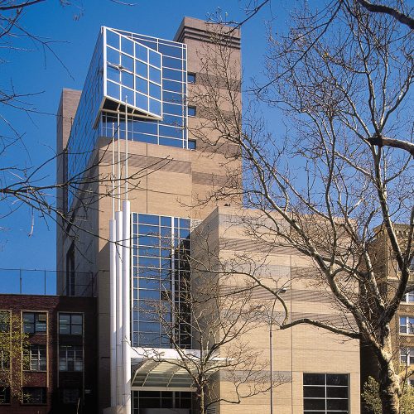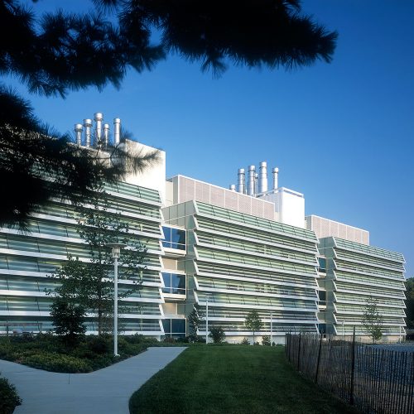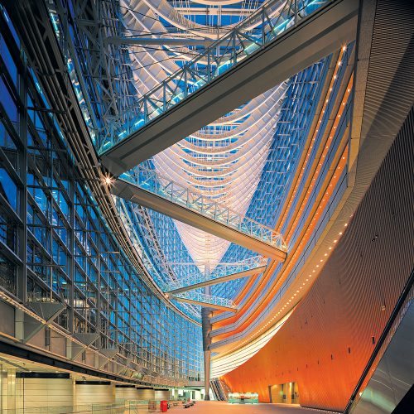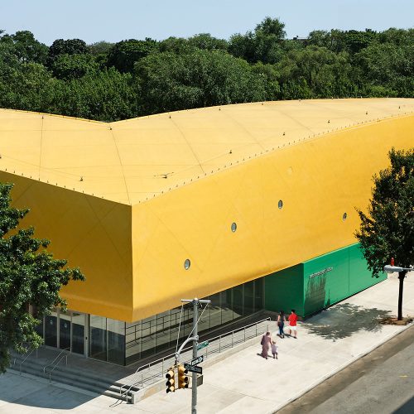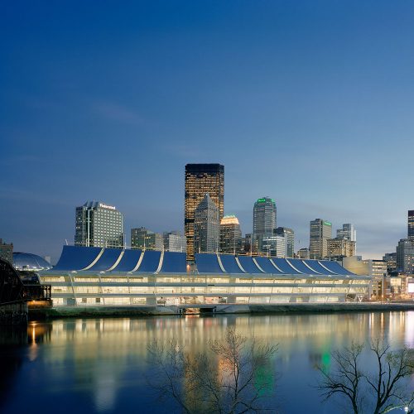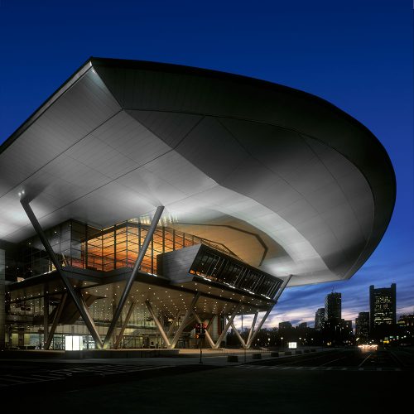Bronx County Hall of Justice
The variously fritted south façade screens the court’s private circulation while channeling natural light deep into the interior, which also receives ample northern light from a transparent façade exposing the public circulation to a large courtyard that serves the community.
The Bronx County Hall of Justice stands prominently on its two-block site facing East 161st Street near the borough’s Grand Concourse. The building houses 47 court parts, seven grand jury rooms, and administrative office suites for contract agencies and the District Attorney. It also provides underground parking for 240 vehicles.
Fitting the building into the surrounding community was important during the design process. The L-shaped structure forms the edges of a public courtyard, reinforcing the commercial street wall and embracing neighboring communities with an open and engaging civic plaza.
While natural light and views were desirable, heightened security requirements demanded protective design. The Hall of Justice expresses the judicial system’s openness and transparency through a translucent curtain wall composed of fritted glass that allows daylight to permeate deep within the building and screens the private circulation corridors. The accordion-fold design includes “light shelves” that reflect daylight and reduce heat and glare. Diffused glazing renders interiors effectively opaque from the outside while providing exterior views from within.
Inside, building functions are layered in zones of public access for visitors and private access for staff. Individual courtrooms comprise most of the floor plan. Stairs, detainee areas, and mechanical system distribution are located in the building core.
With slab-to-slab heights of 18 feet (5.5 meters), the courtrooms possess a commanding yet appropriate sense of scale, seating sixty spectators and sixteen jurors. All courtrooms are equipped with the latest audiovisual and computer technology. In grand jury rooms, individual flat screens allow the jurors to view evidence from their chairs. Custom-designed benches, cabinetry, and paneling recall historic courtrooms of the 19th and 20th centuries.
Energy conservation is emphasized through extensive use of daylighting, high-performance low-e insulated glass, energy-efficient supplemental lighting, and heating and air-conditioning systems that incorporate displacement ventilation.


