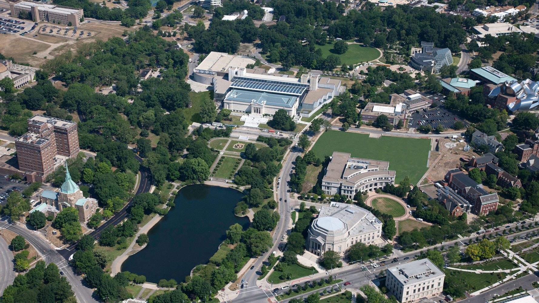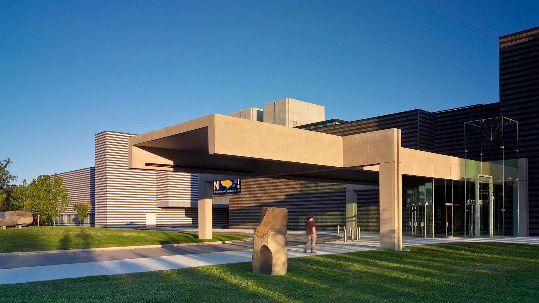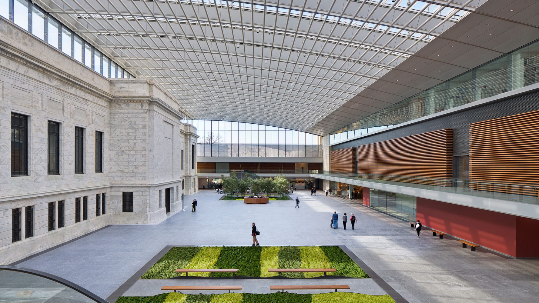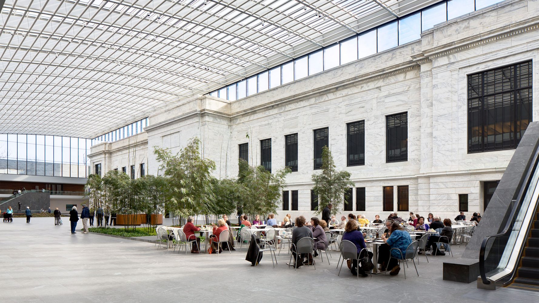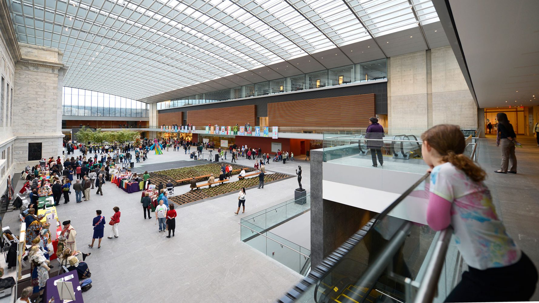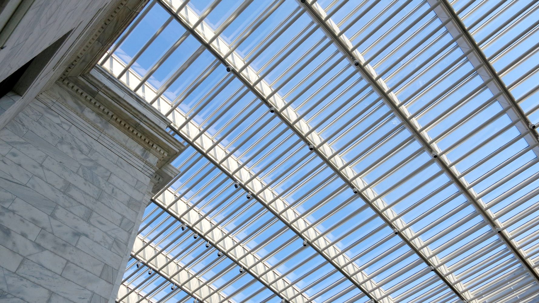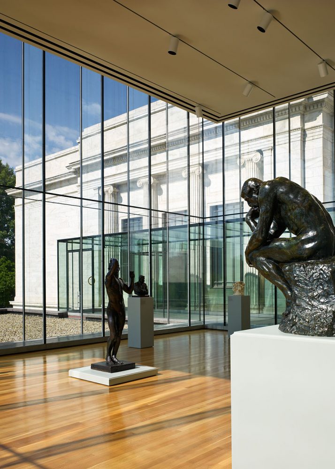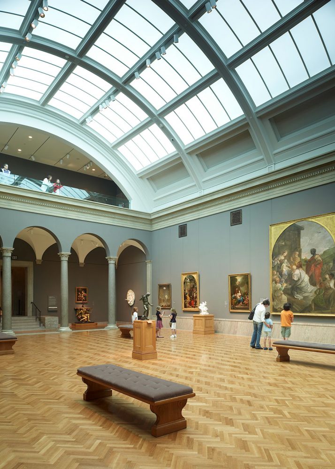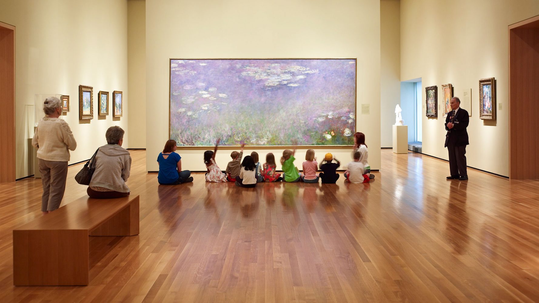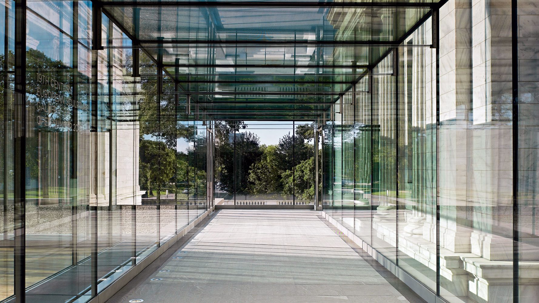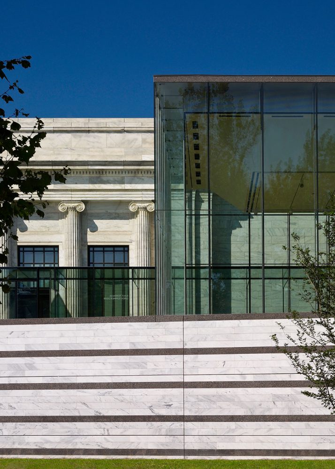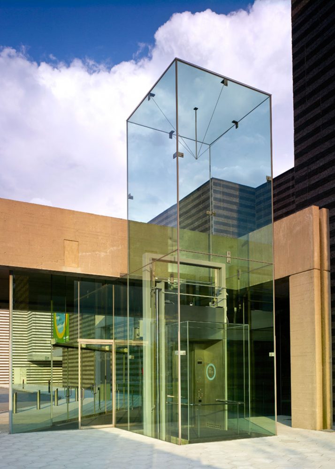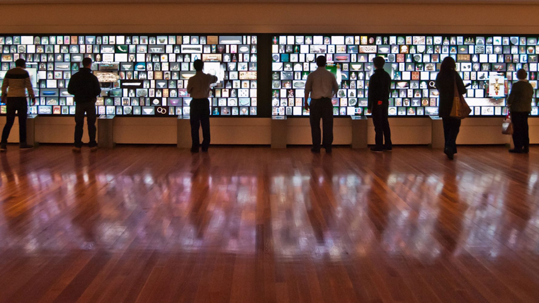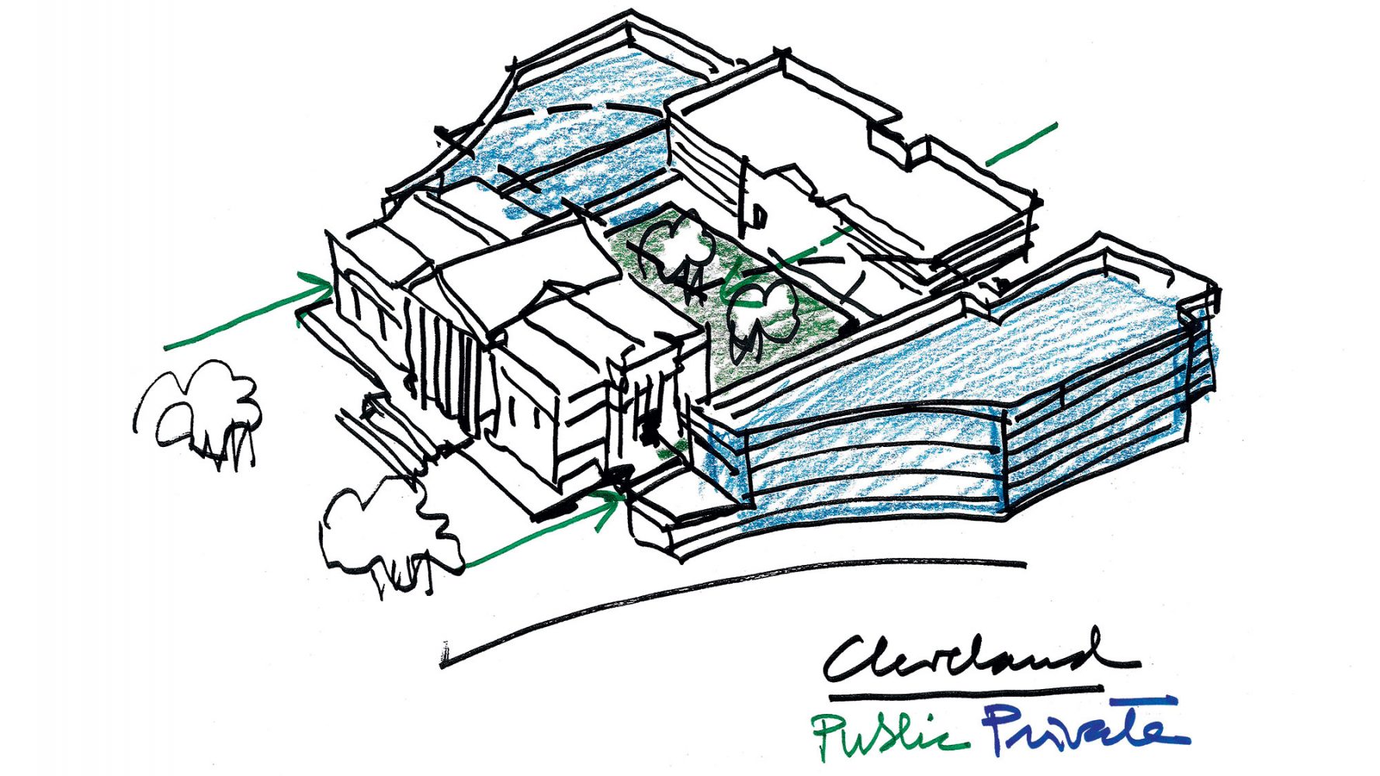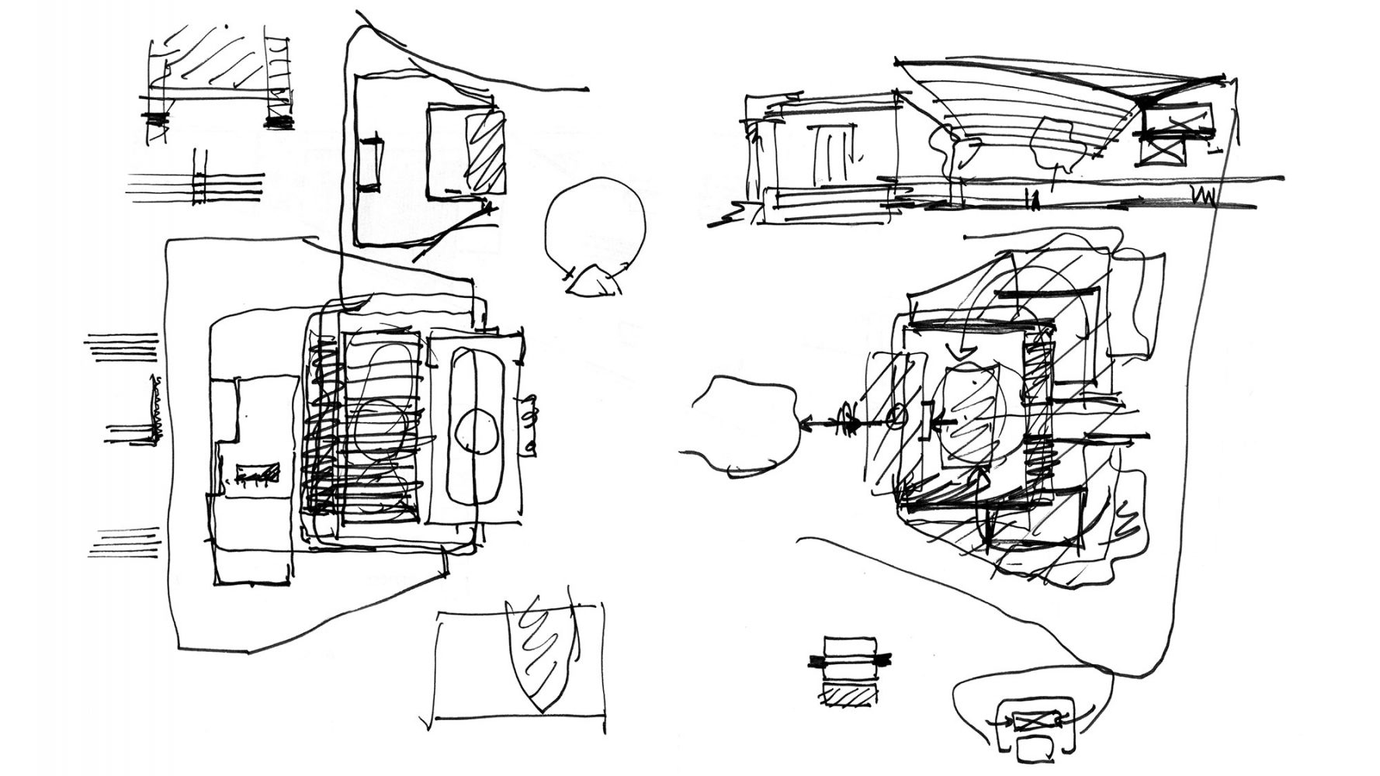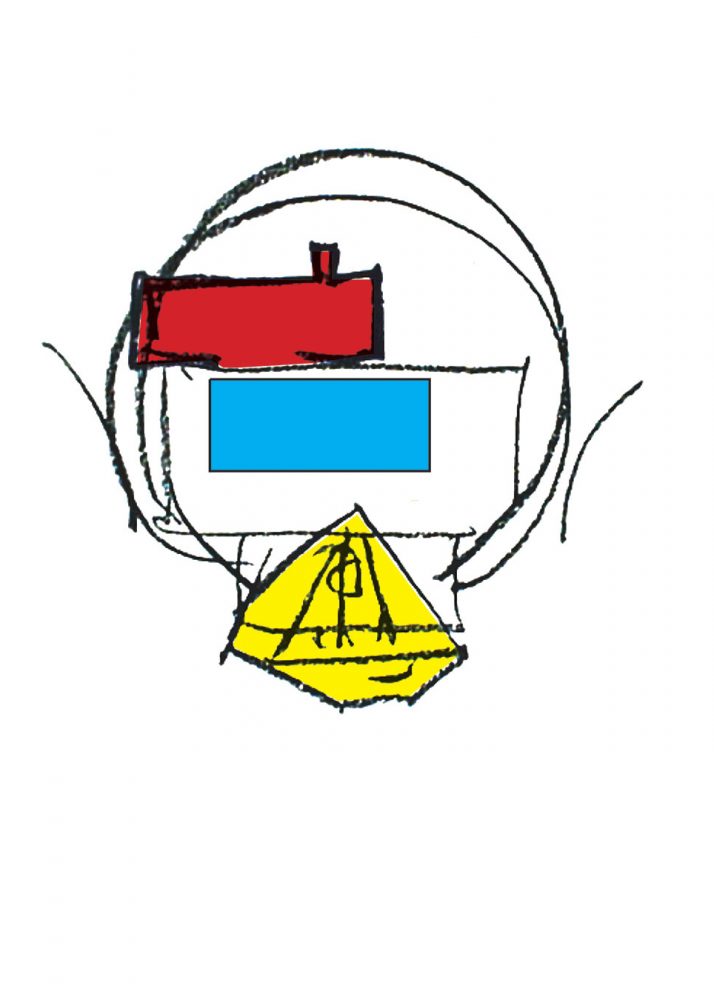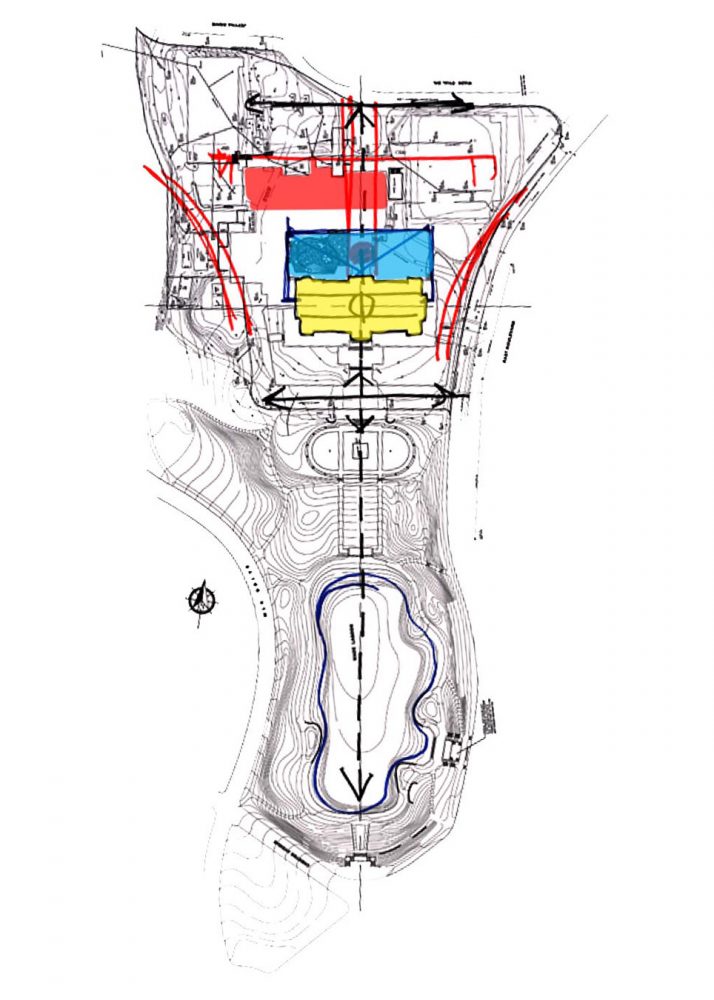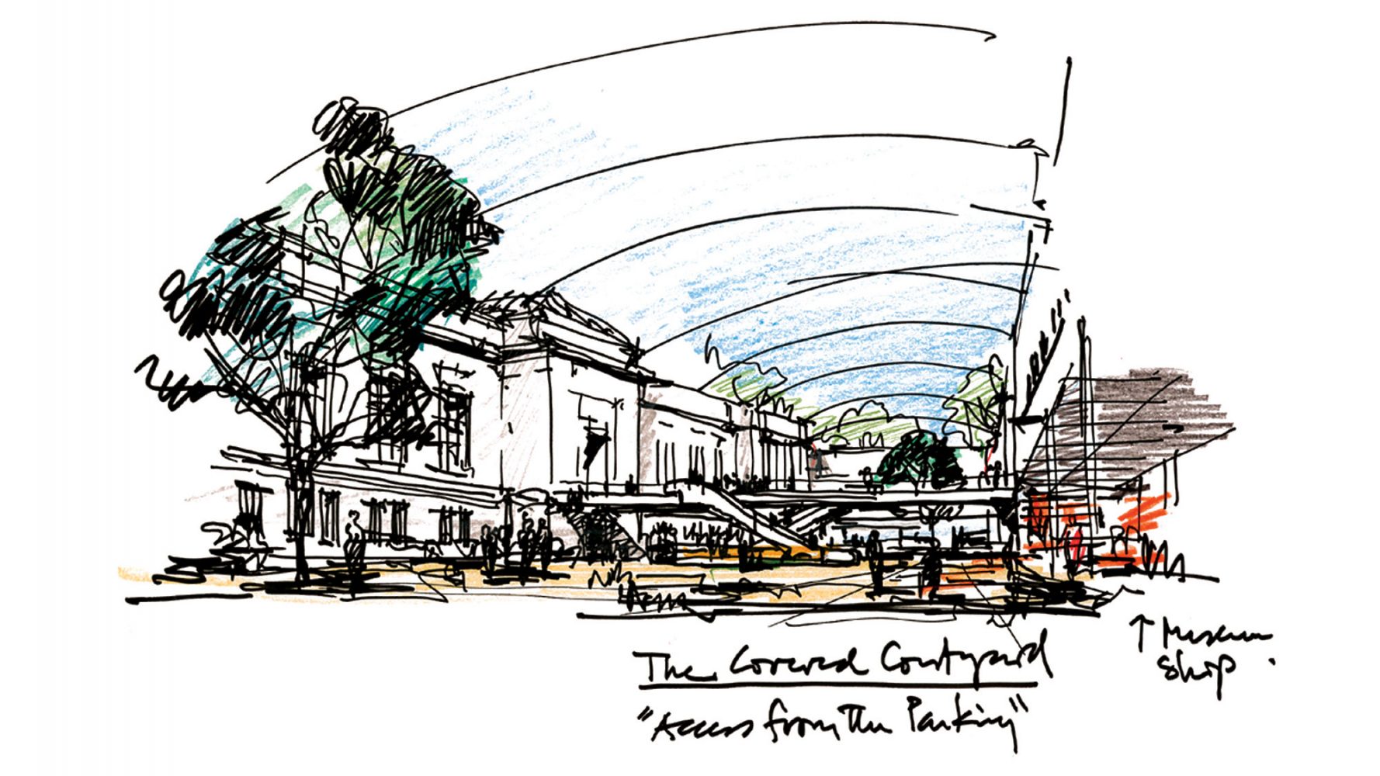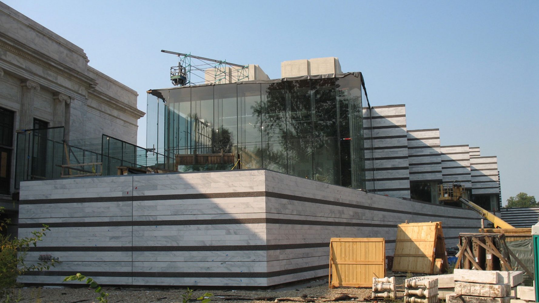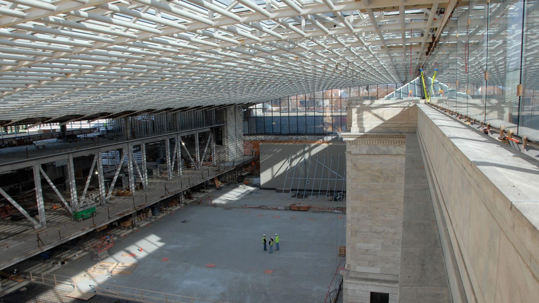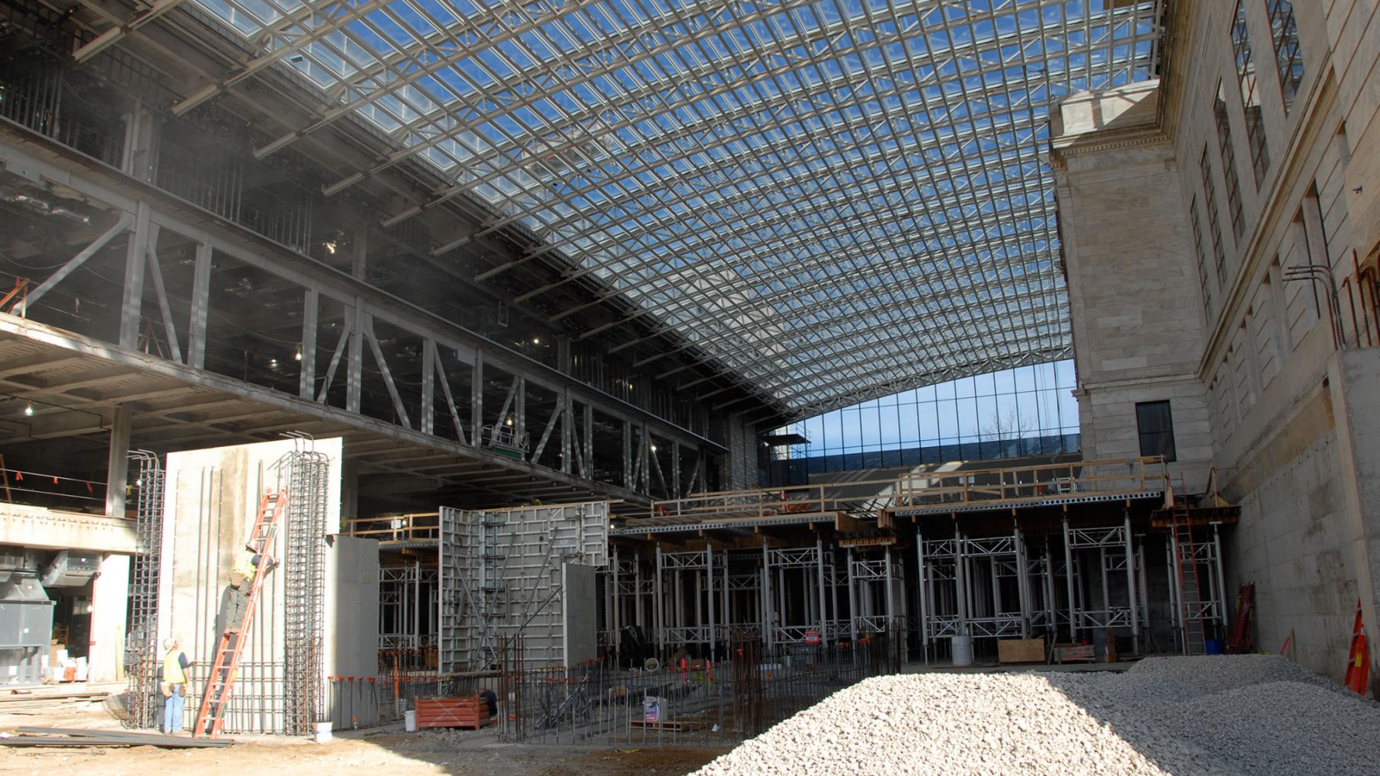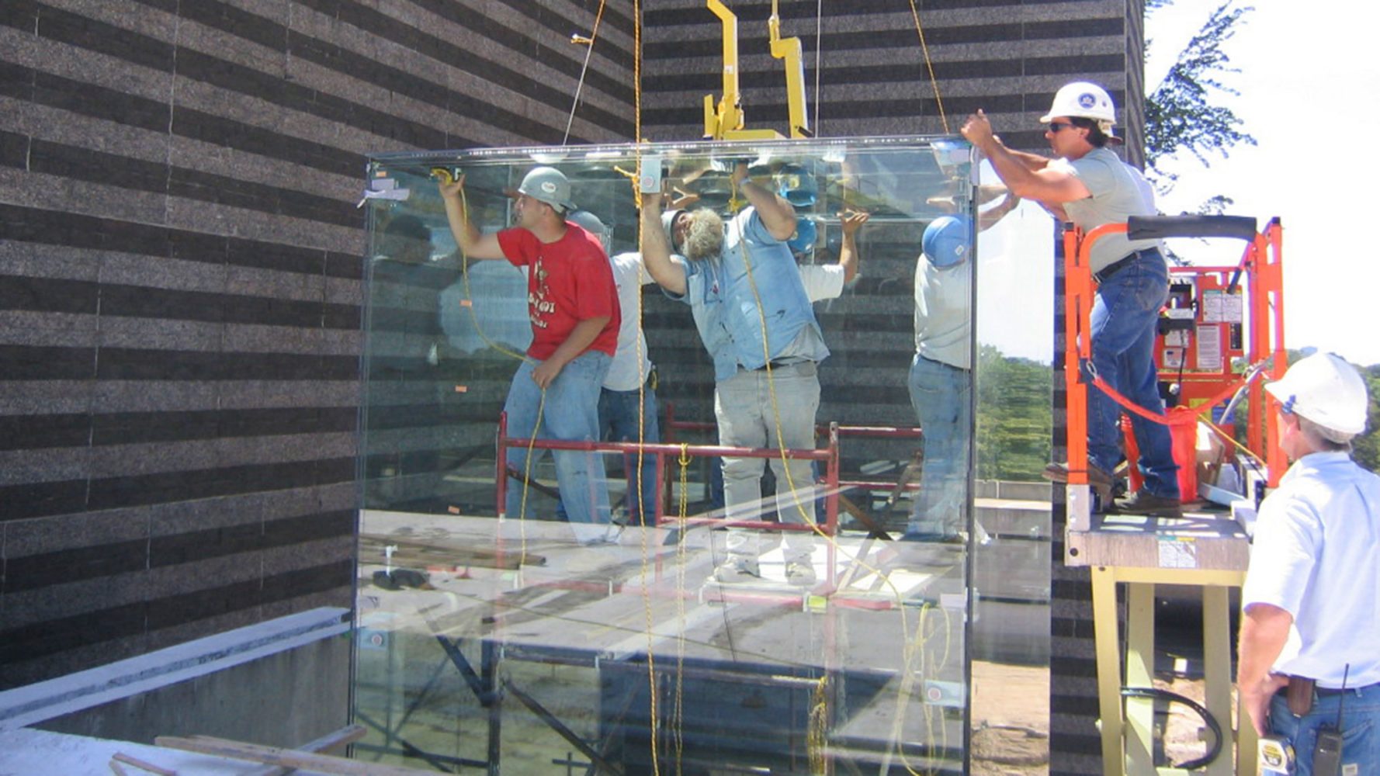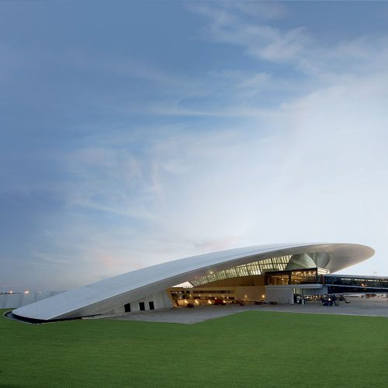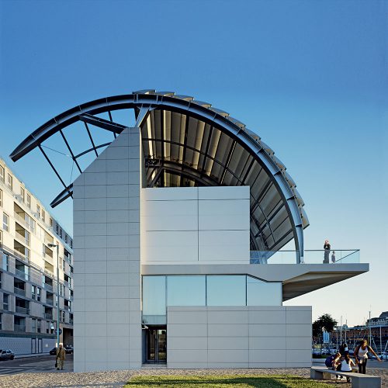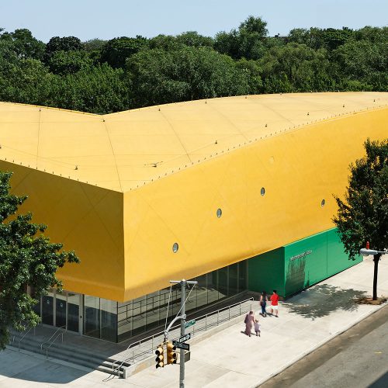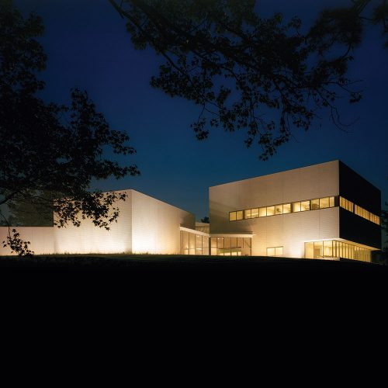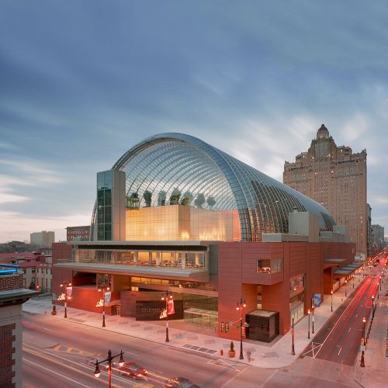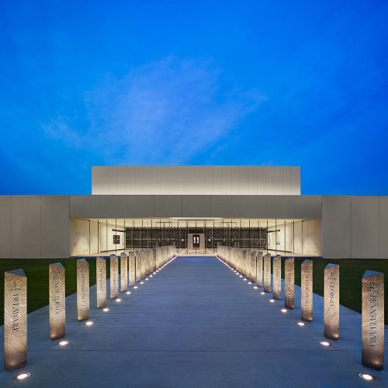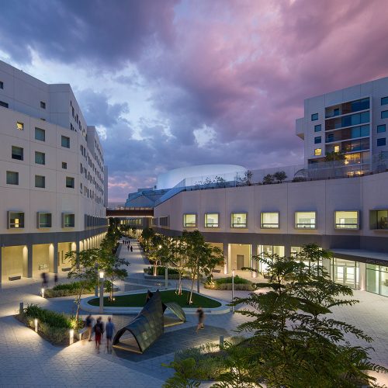The Cleveland Museum of Art
The institution’s original 1916 Greek Revival building is restored to its intended prominence in a composition that connects it to and celebrates Marcel Breuer’s 1973 addition through two new gallery wings that resolve the Museum’s circulation and enclose a new, light-filled central piazza.
The Cleveland Museum of Art, one of the largest and most important art institutions in the United States, was built in 1916 by local architects Hubbell and Benes as a Greek revival pavilion, situated at the head of a pastoral park and lagoon landscape designed by the Olmsted Brothers. However, subsequent additions, including a noteworthy education wing by Marcel Breuer, obscured the rational plan of the original structure and resulted in a disjointed, confusing warren of spaces. Rafael Viñoly resolved these conditions with an expansion and renovation scheme, creating a coherent organization of galleries that accommodates projected growth and unifies disparate architectural vocabularies into a singular composition.
The plan restores focus to the original 1916 building, conceiving of it as a “jewel” set within a continuous ring of expansion space that includes the renovated Breuer building. The other additions were demolished to make way for a vast, indoor, sunlit piazza, topped by a gently curving canopy of glass and steel, around which the entire museum is newly organized. With indoor landscaping and daylight drawing visitors into the center of the plan, the column-free piazza is a large and welcoming public gathering spot for museum-goers as well as an event space for large functions. It is flanked by a café, restaurant, and large retail shop that support visitors.
New gallery wings to the east and west enclose the piazza and taper toward the 1916 building, where they culminate in fully transparent, glazed galleries and pedestrian bridges that permit unobstructed views of the sides of the historic pavilion. The new gallery wings’ exterior stone cladding alternates bands of granite with bands of marble that modulate the two very different aesthetics of the 1916 and Breuer buildings. In this manner, the distinctions between “modern” and “historic” are preserved, yet integrated into a cohesive whole.
The two-phase construction process accommodated the museum’s fundraising schedule and allowed continued operation (on a reduced basis) while the project was under construction. Phase 1, completed in 2009, consisted of the renovation of the 1916 and Breuer buildings and the construction of the new east wing. Phase 2 began with razing the remaining museum additions to make way for the west wing and central atrium, which were completed in 2012.


