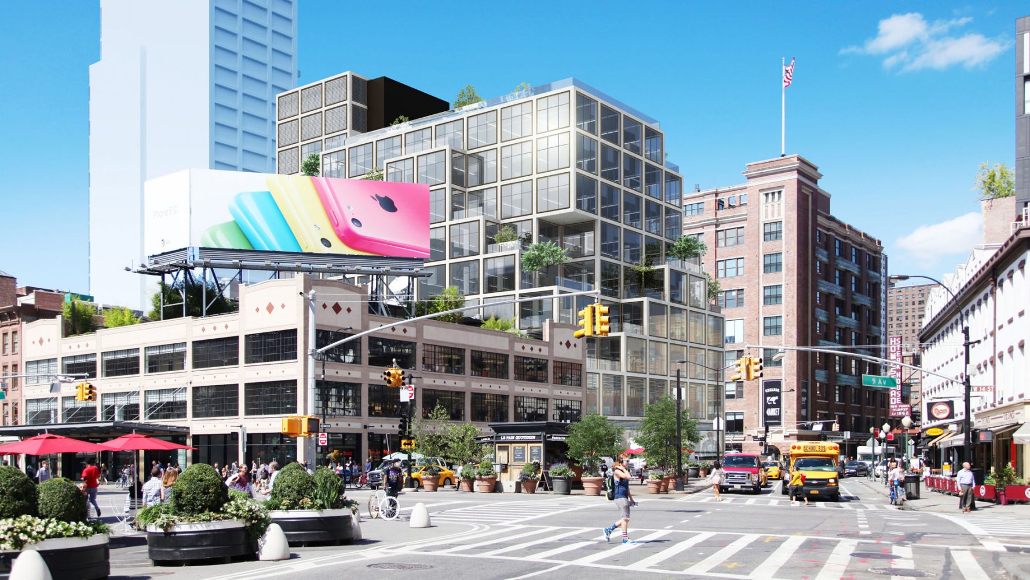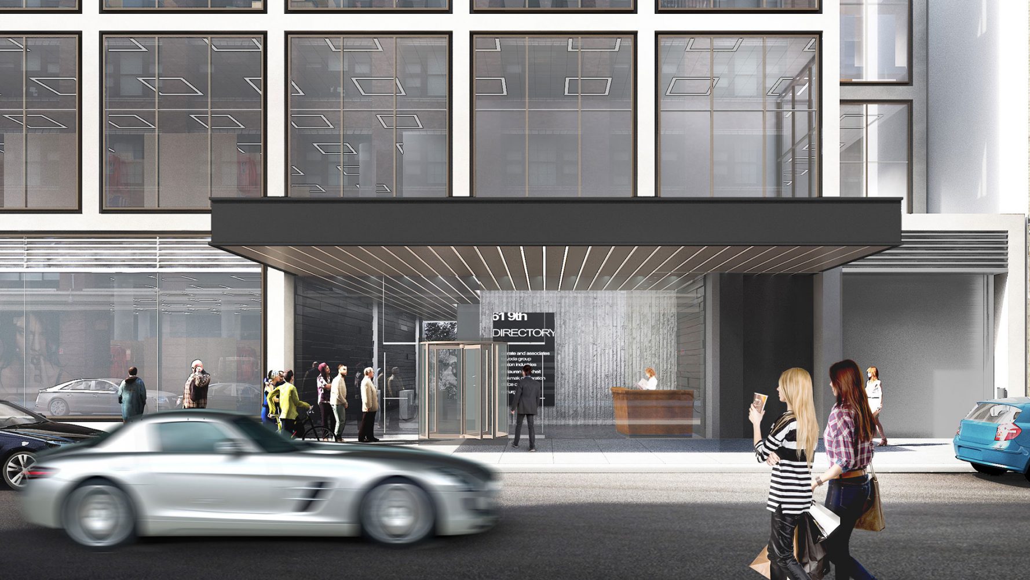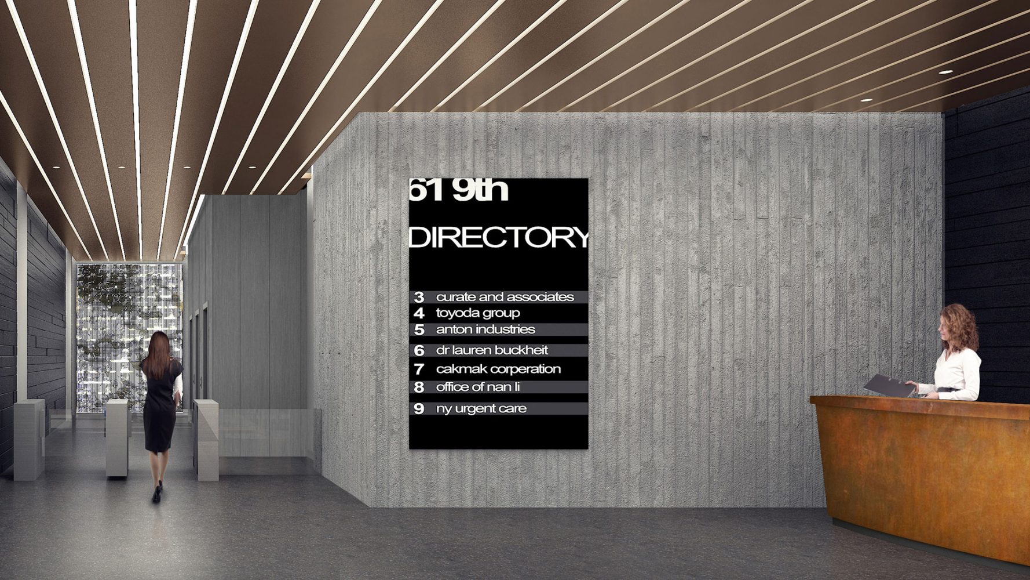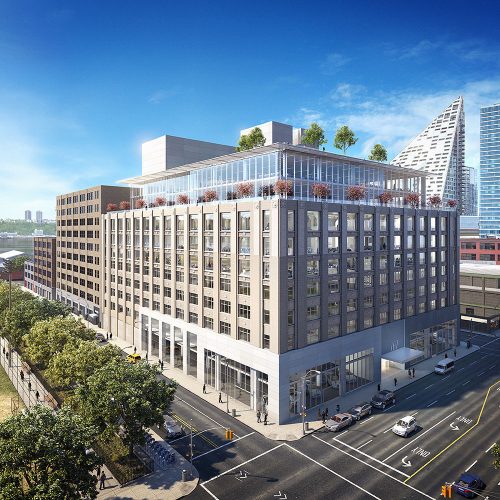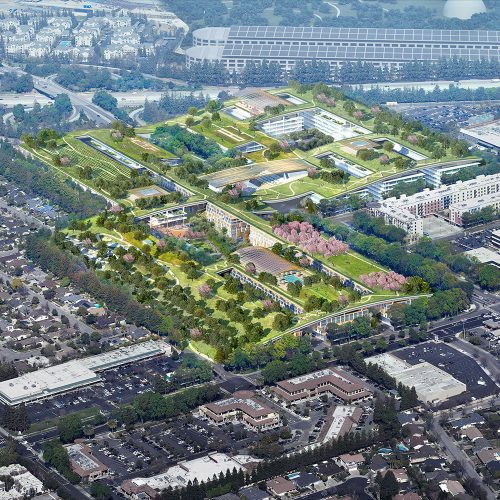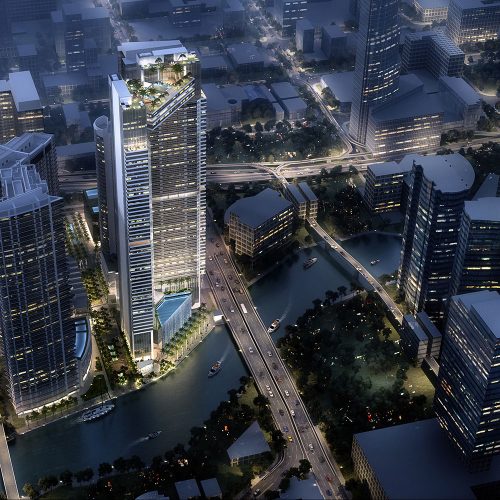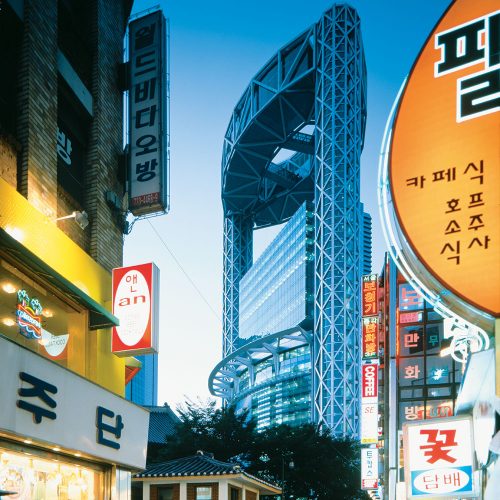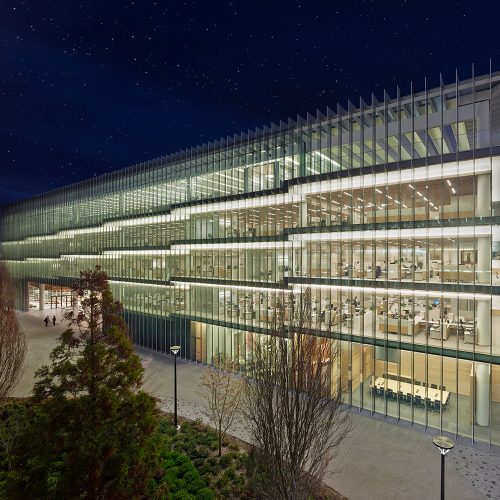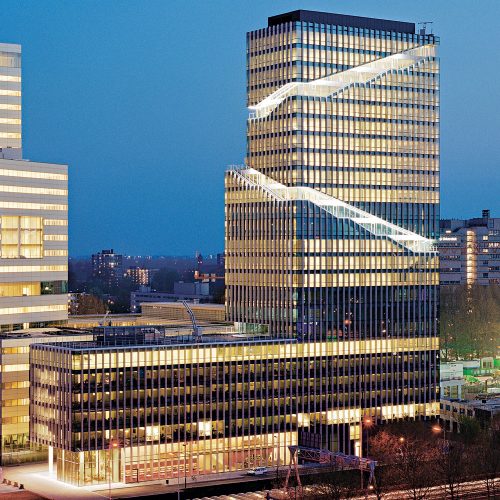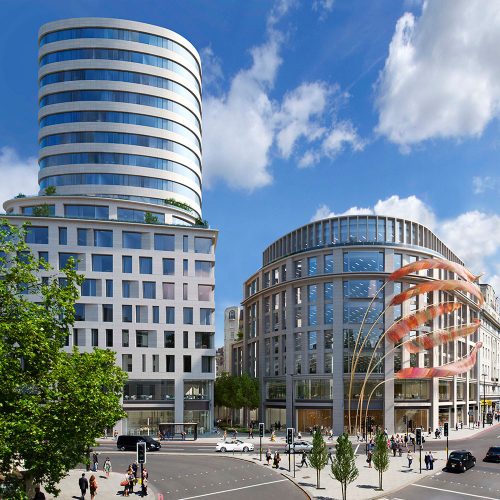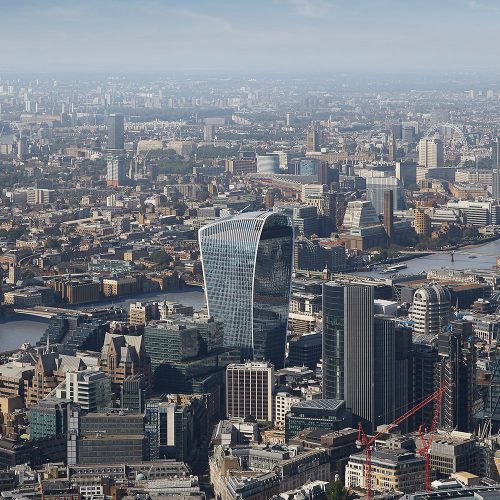61 Ninth Avenue
Locating the building’s core on one side rather than in the center creates the maximum area of commercial space in open, flexible floor plans that reference nearby converted factories.
61 Ninth Avenue is new office building in the Meatpacking District in Manhattan that is articulated with multiple setback terraces, cantilevers, and a floor-to-ceiling glass façade integrated within a modular frame that organizes the mass of the structure. The flexibility in the design of 61 Ninth Avenue responds to a particular market demand of the Meatpacking District neighborhood, where competing offices are often housed in converted industrial spaces. The inherent character of these large manufacturing spaces is that they provide large open spaces with generous ceiling heights in contrast to center core high rise office towers commonly seen in Midtown Manhattan.
This unique building creates nearly 13,935 square meters (150,000 square feet) of commercial spaces in three levels, including a basement level, of retail and seven levels of prime office space with its core located on one side of the building rather than in the center in order to achieve flexible, open floor plans that can be fit-out to accommodate a variety of tenant needs.
Viñoly’s design references the nature of these distinctive adaptive reuse spaces in its office floors, recreating their feel with high ceilings, large bay windows, and daylit space. Floor layout possibilities are maximized by locating the circulation core on one side of the space. However, the building also creates a contemporary feel, providing outdoor social space in the form of terraces. The stacked cube-like curtain wall module is arranged in a different configuration on each floor, creating unique interiors and a varied exterior.


