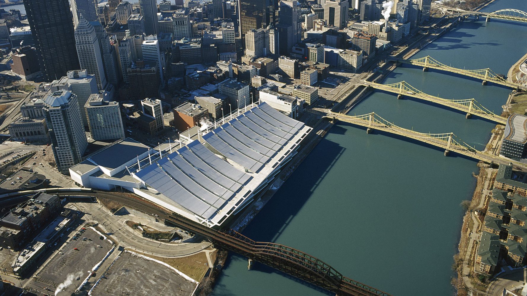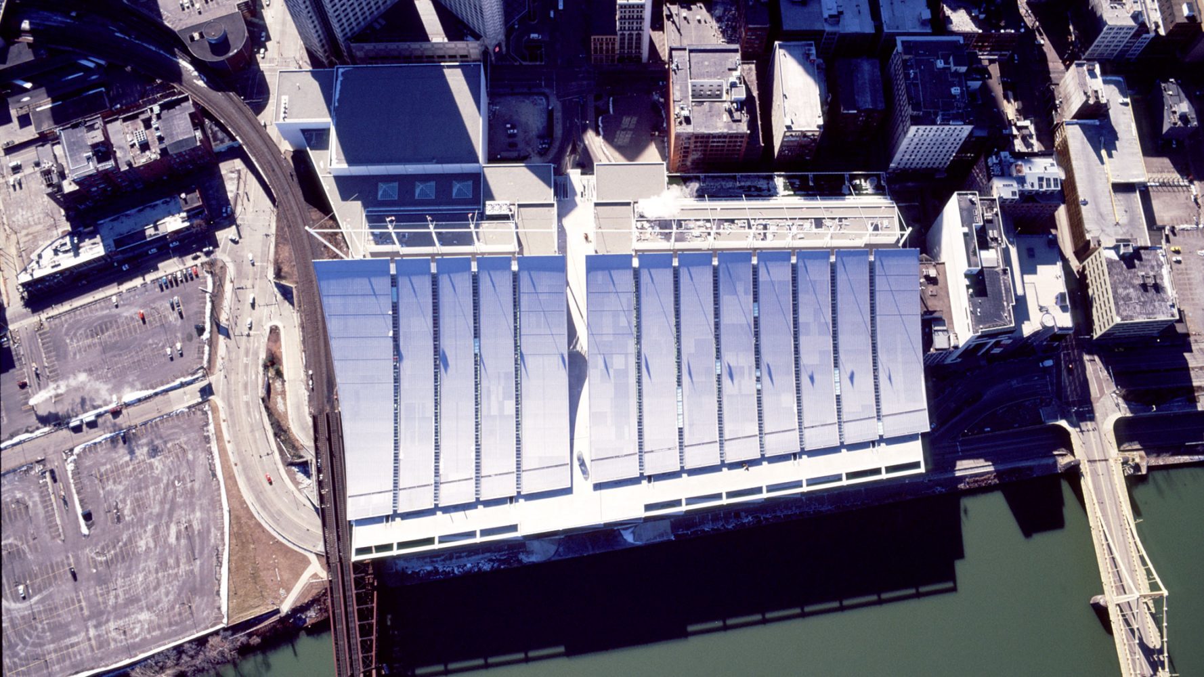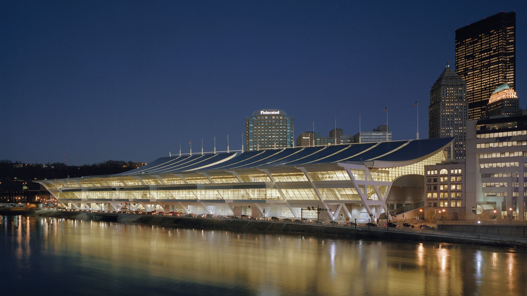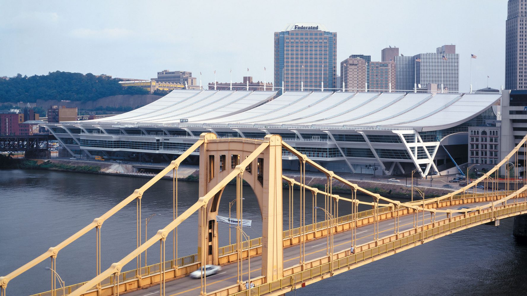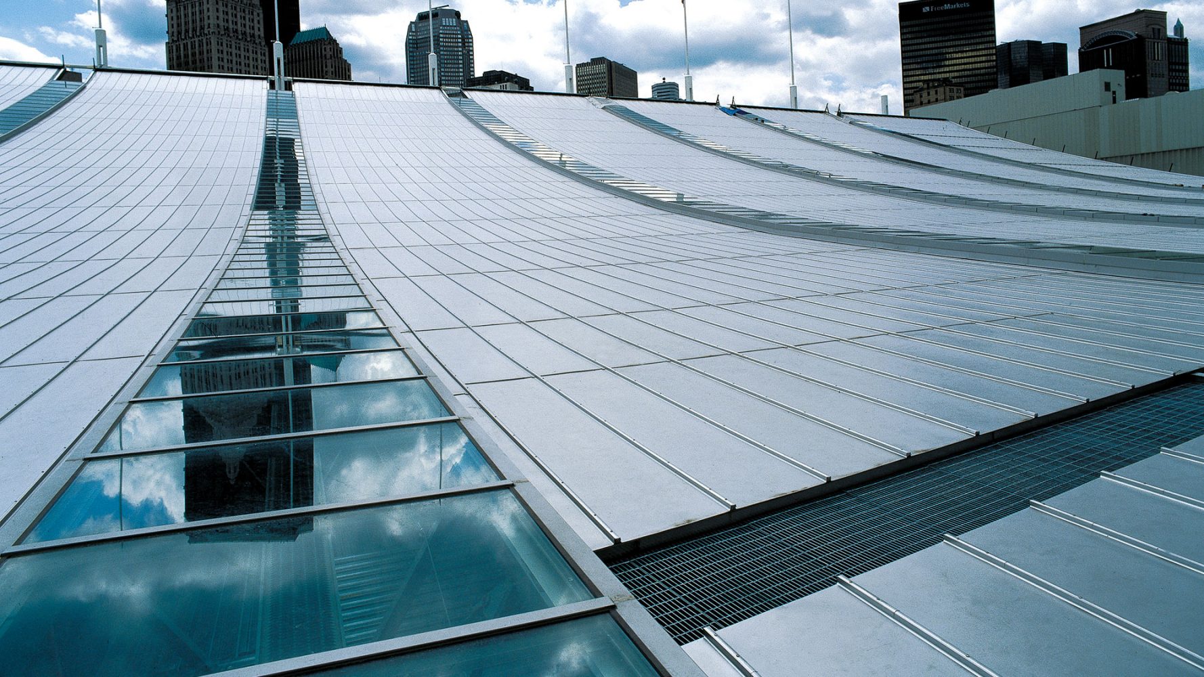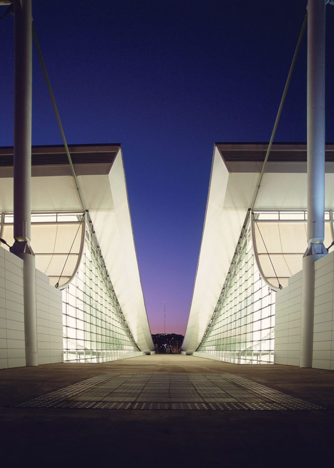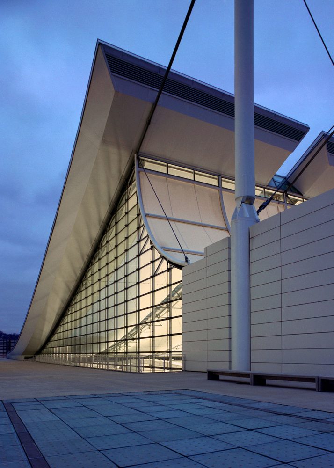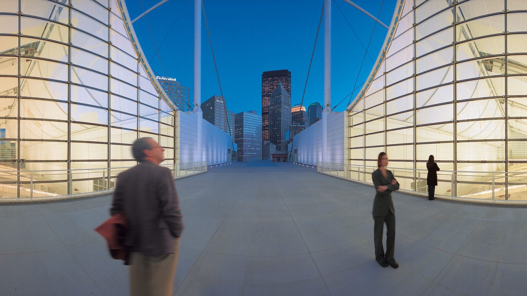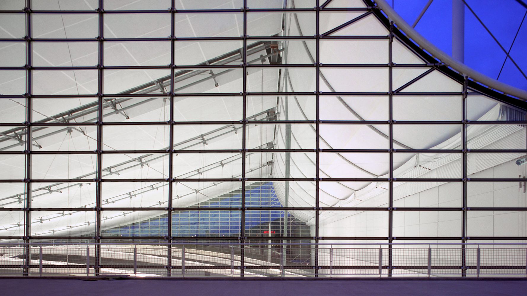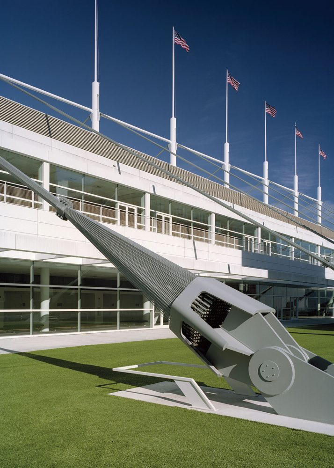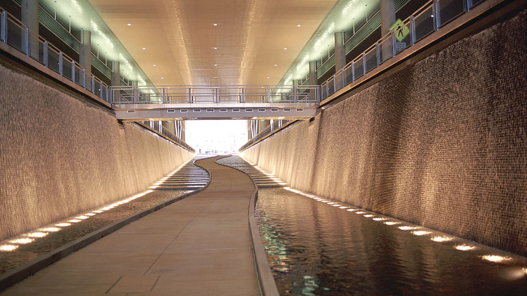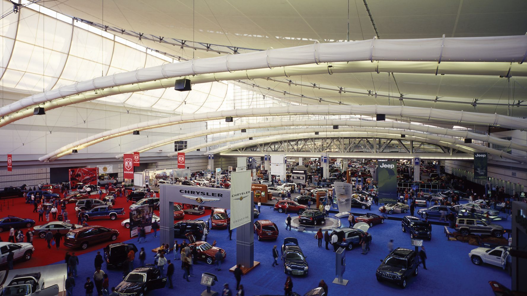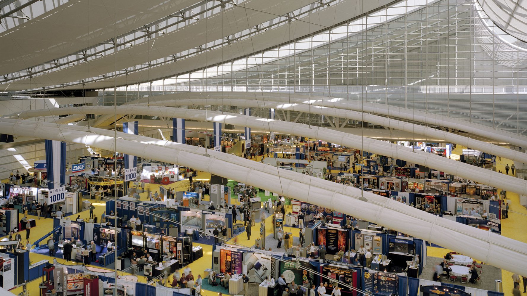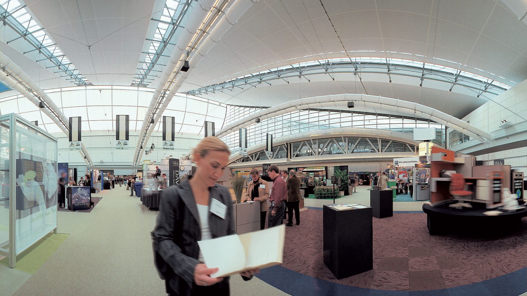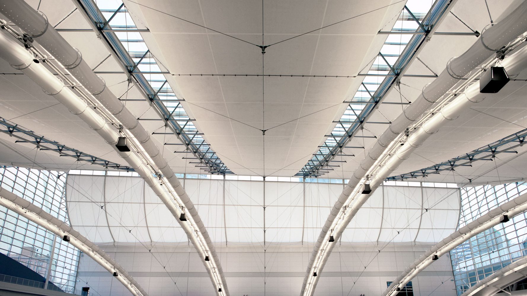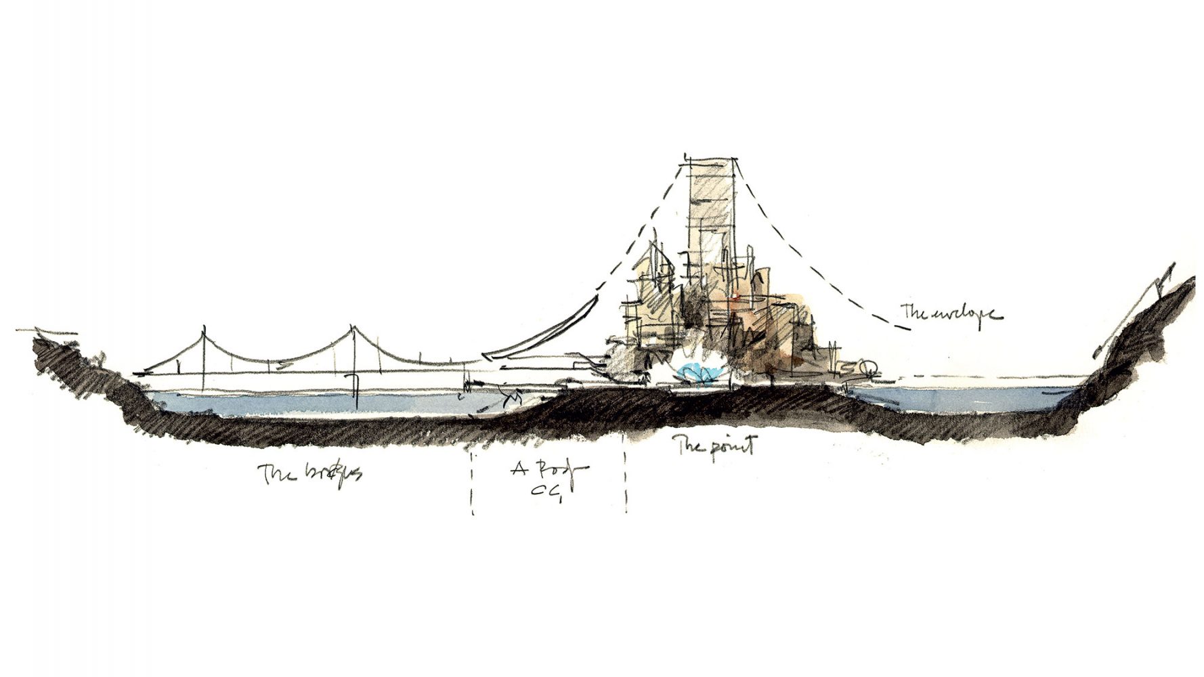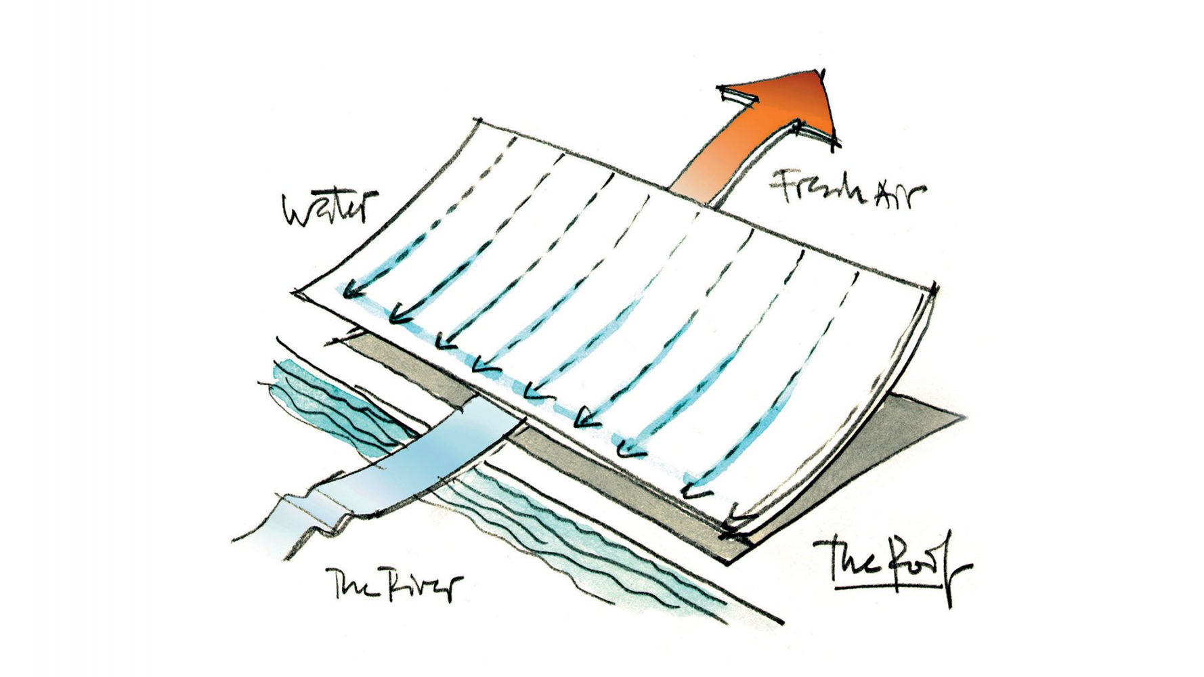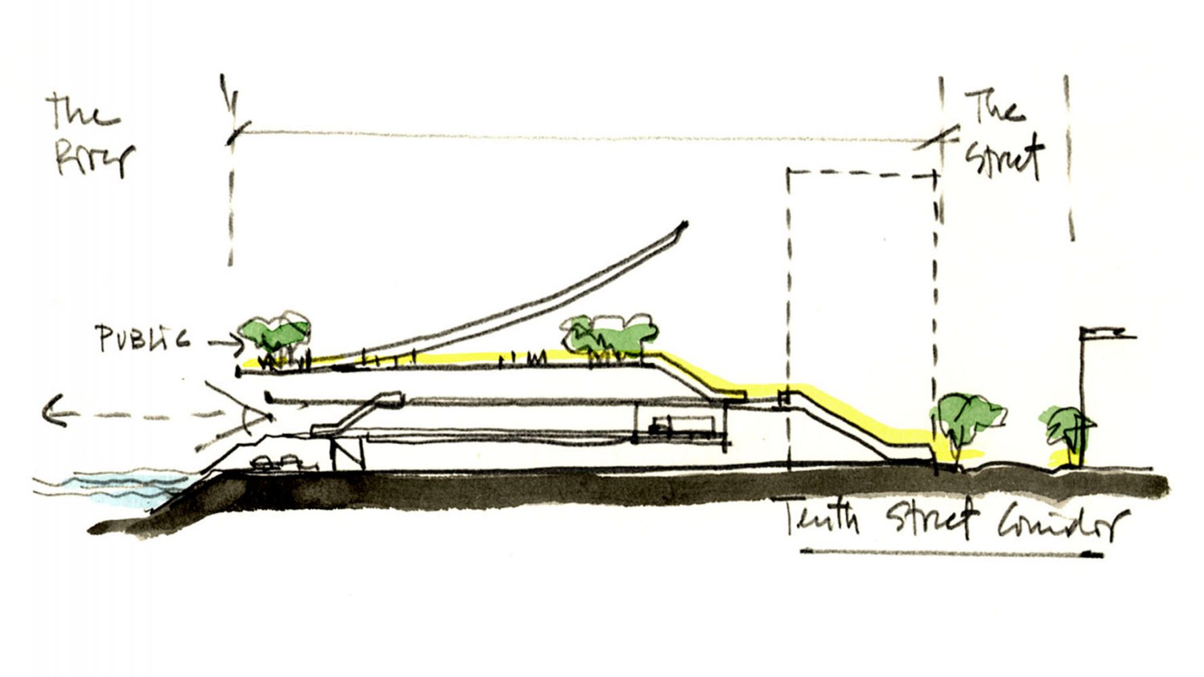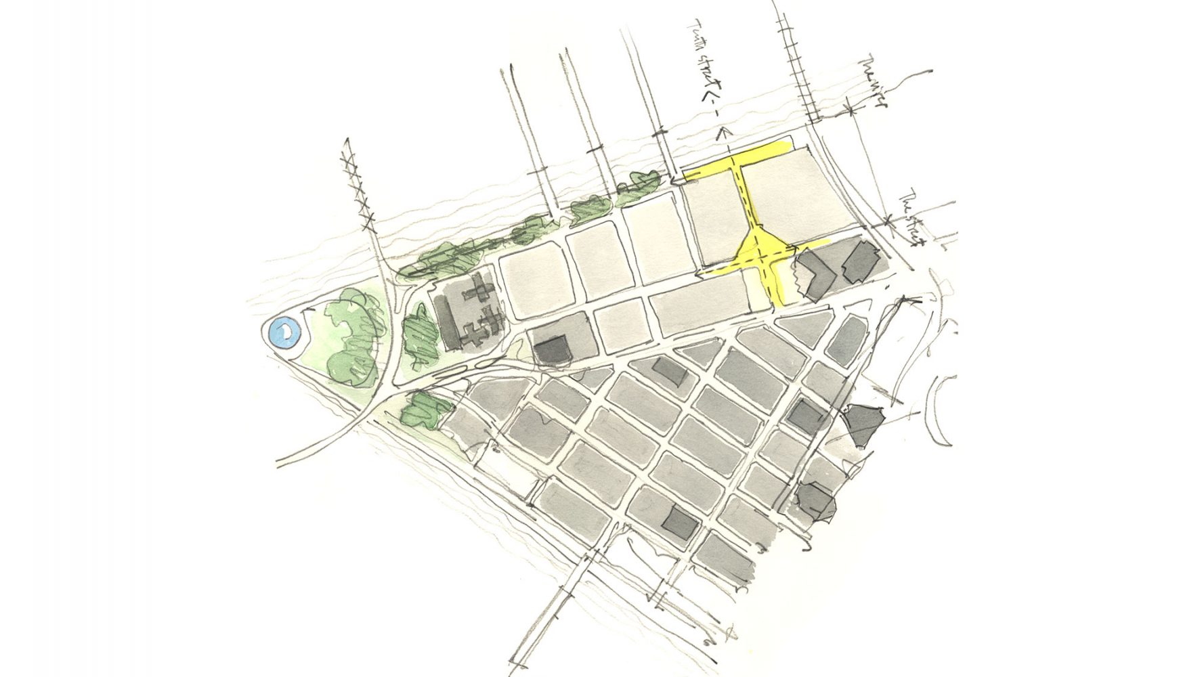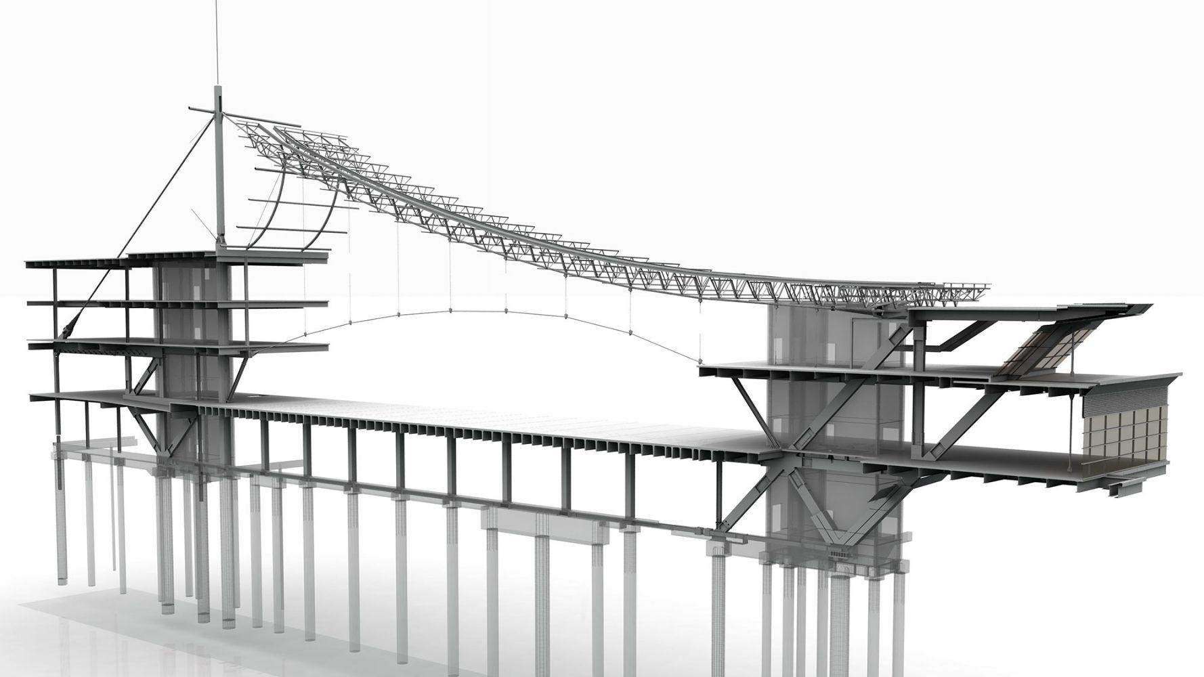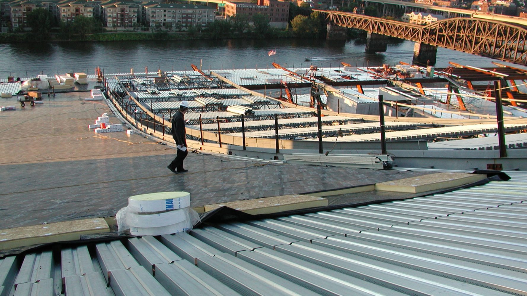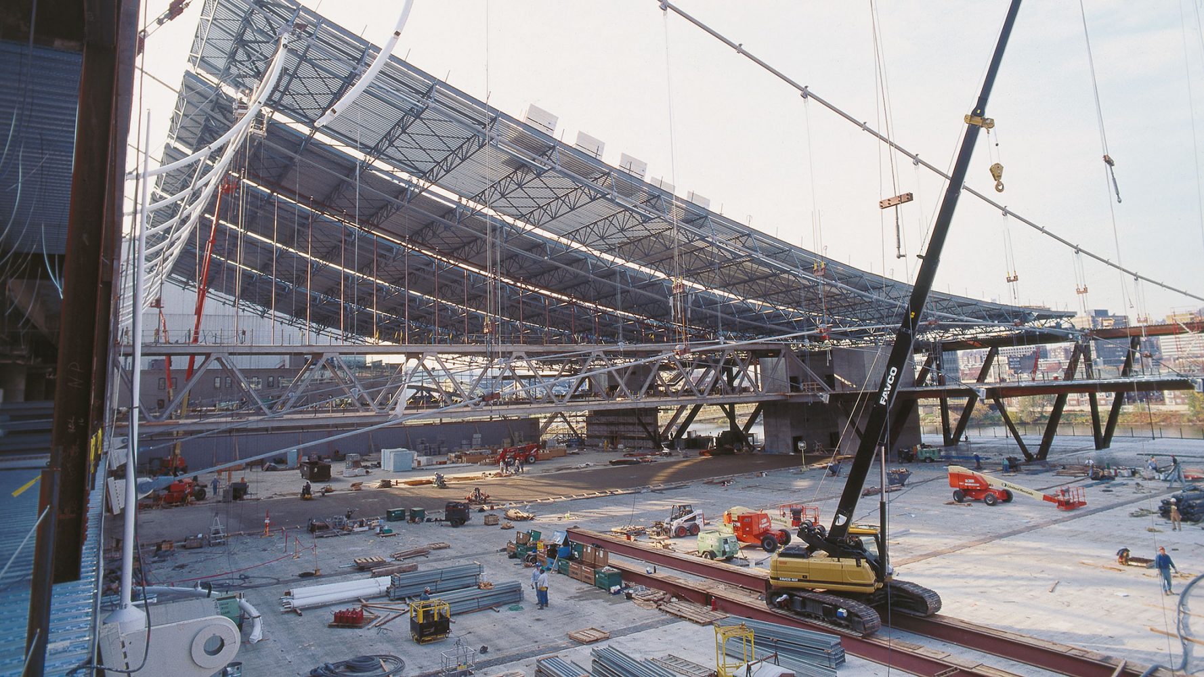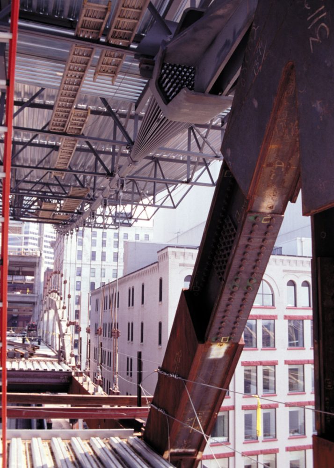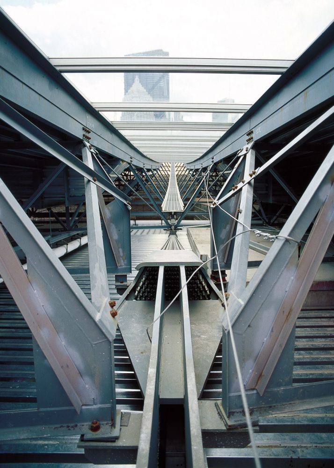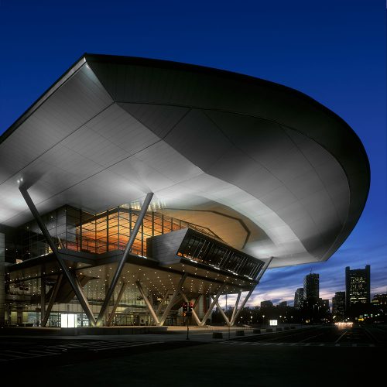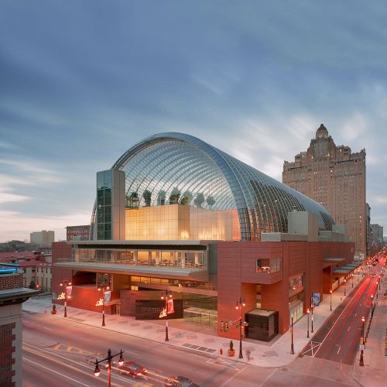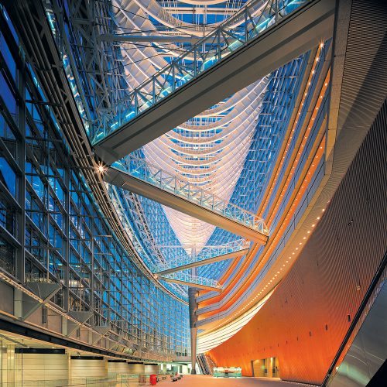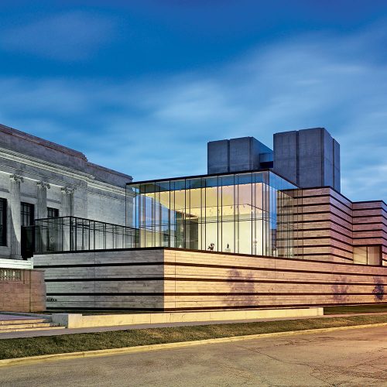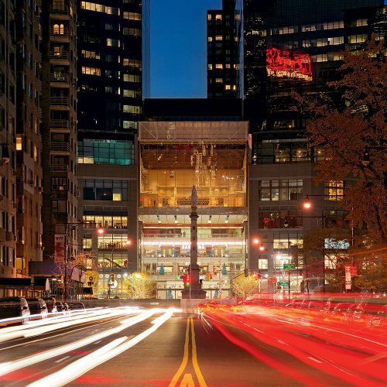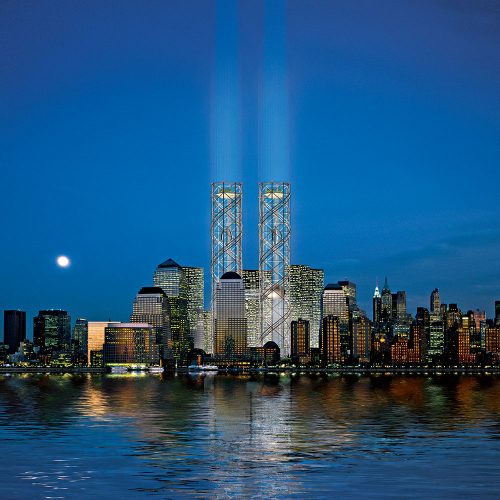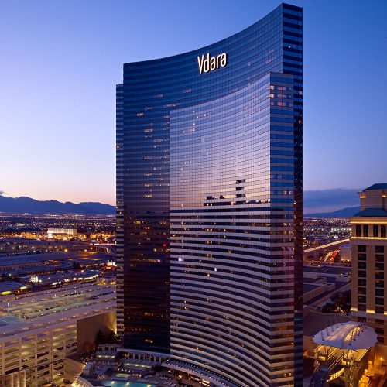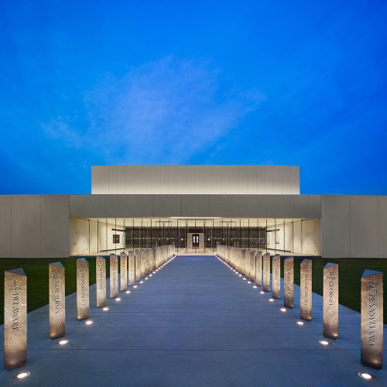David L. Lawrence Convention Center
The world’s first LEED Platinum-certified convention center draws structural inspiration from the bridges that span Pittsburgh’s Allegheny River to create a suspended roof with a rising contour that encourages passive ventilation and shelters a vast, column-free space.
The suspension roof of this 134,700-square-meter (1.45 million-square-foot) convention center integrates the contextual, environmental, structural, and programmatic requirements of the project into a single sweeping gesture. Its iconic design takes inspiration from the historic suspension bridges that span the Allegheny River adjacent to the riverfront site and provides the latest chapter in Pittsburgh’s long history of engineering and technological innovations. This unique steel cable structure made possible a naturally-lit, column-free 23,230-square-meter (250,000-square-foot) exhibition hall.
Extending downtown Pittsburgh’s civic realm above and through the building, the new center provides a public roof terrace with panoramic views of downtown and the Allegheny River as well as a ground level pedestrian connection under the building and through a 46.5-meter-long (153-foot-long) water feature that leads to the riverfront park.
This competition-winning design was executed largely from a site office in Pittsburgh, which in collaboration with the owner, construction manager, consultant engineers, and non-profit environmental agencies provided an extensive team effort to maximize integration of viable sustainable features into the design of the facility, including natural day-lighting, low-temperature air distribution, natural ventilation, and gray water reclamation. The first and largest certified sustainable convention center in the world, the center is also the only meeting venue to be certified LEED (Leadership in Energy and Environmental Design) Gold upon completion by the U.S. Green Building Council and has now been recertified LEED Platinum.


