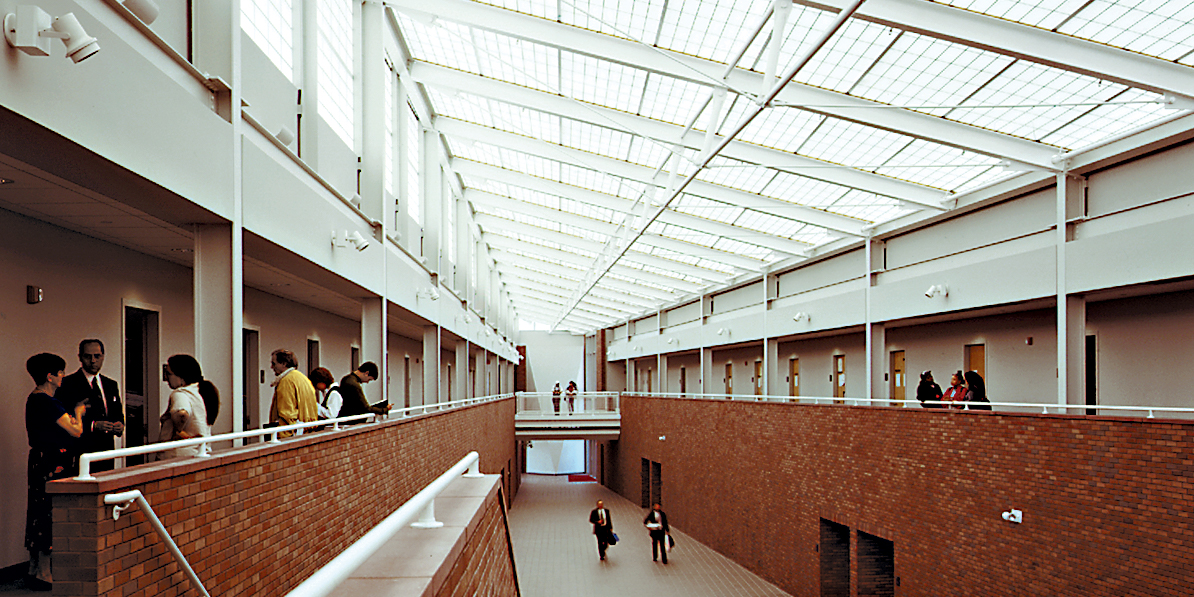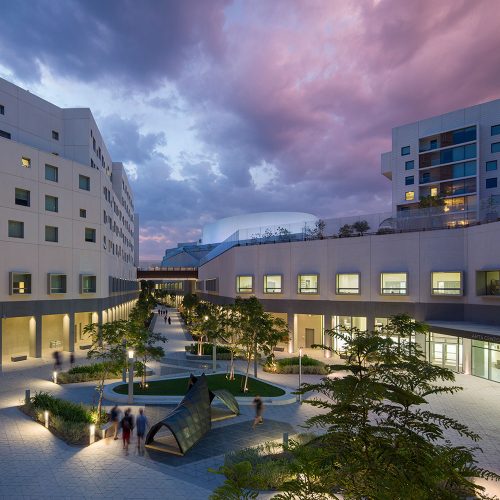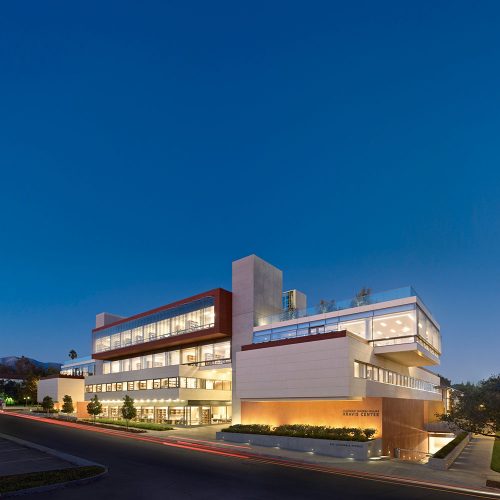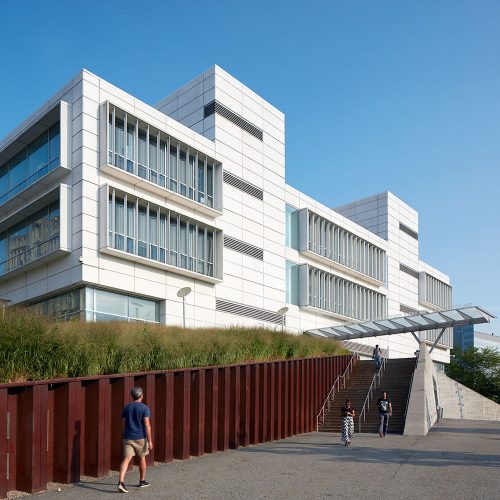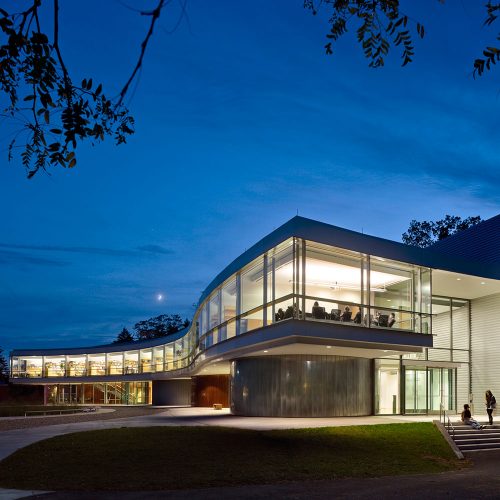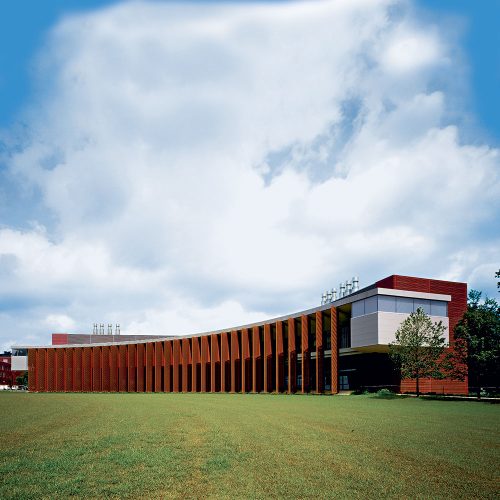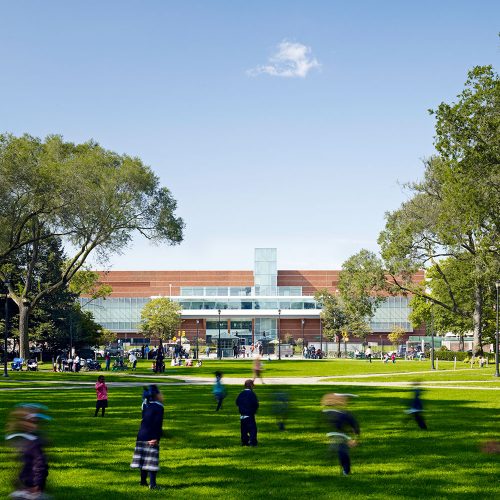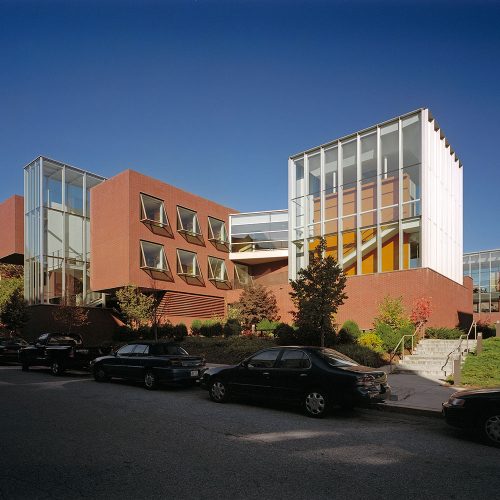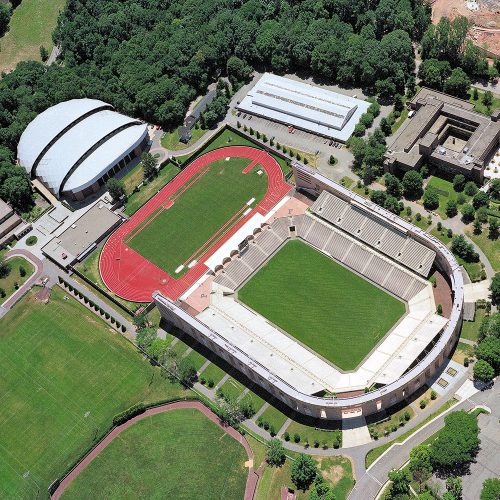William Paterson University, Academic Building
A light-filled atrium creates a central hub for on-campus communal learning resources and helps further articulate a legible campus organization as defined in a 1991 master plan by Rafael Viñoly Architects.
The Atrium at William Paterson University creates a “learning community” that features shared technology research resources, offices for humanities staff, and provides a meeting place large enough for the entire campus’ staff and students.
The 3,900- square-meter building contains a computer lab, computer classrooms, a language lab, a 400-seat multi-media center, seminar rooms, and faculty offices, including offices for the Dean of Humanities, Social Sciences, and Management Organized as two brick and mortar bars, the two-story masonry wings diverge from each other to create a dynamic double-height, sky-lit public space, which hosts a welcoming lobby, public seating and exhibition wall space. Interior balconies overlook the two long sides of the central atrium, with pedestrian bridges connecting them along the shorter sides. Together with the nearby college library, the building constitutes a new gateway to the tree-ringed main campus.
The Atrium is an outgrowth of a master plan for the William Paterson University of New Jersey completed by Rafael Viñoly Architects in 1991. The master plan responded directly to overcrowded residence halls and academic facilities, and also identified ways to create new quads on campus that would provide it with a more coherent sense of enclosure. To provide future flexibility and the necessary space for the projected growth in the student population, the master plan proposed approximately 535 thousand net square feet of new construction, representing an 85% increase to the total square footage of the campus. At a cost of $200 million over 20 years, this scheme would satisfy the anticipated academic, administrative, parking, library, recreation and support space needs, and provide the College with the opportunity to serve a more diversified student body. The master plan was designed to adjust to several future scenarios and varying levels of student population.


