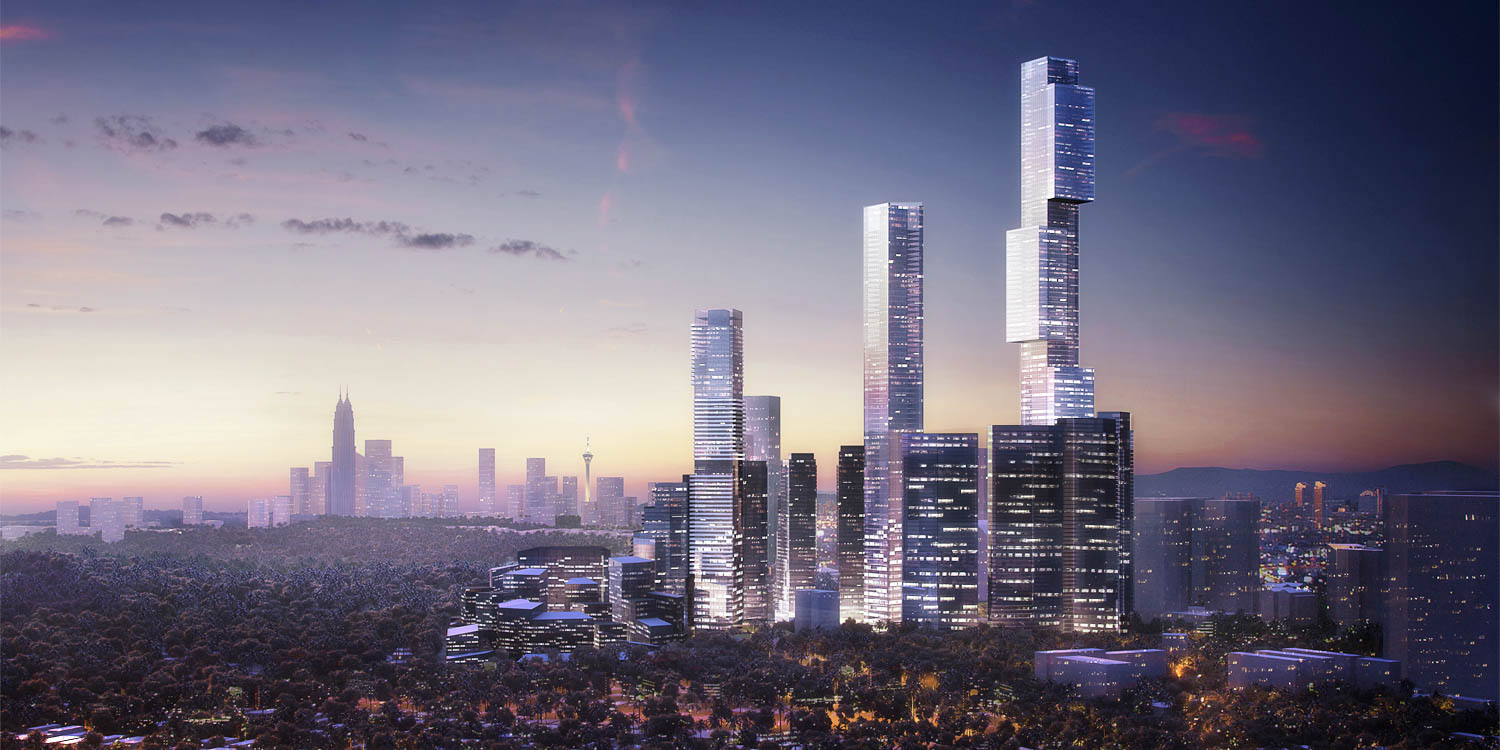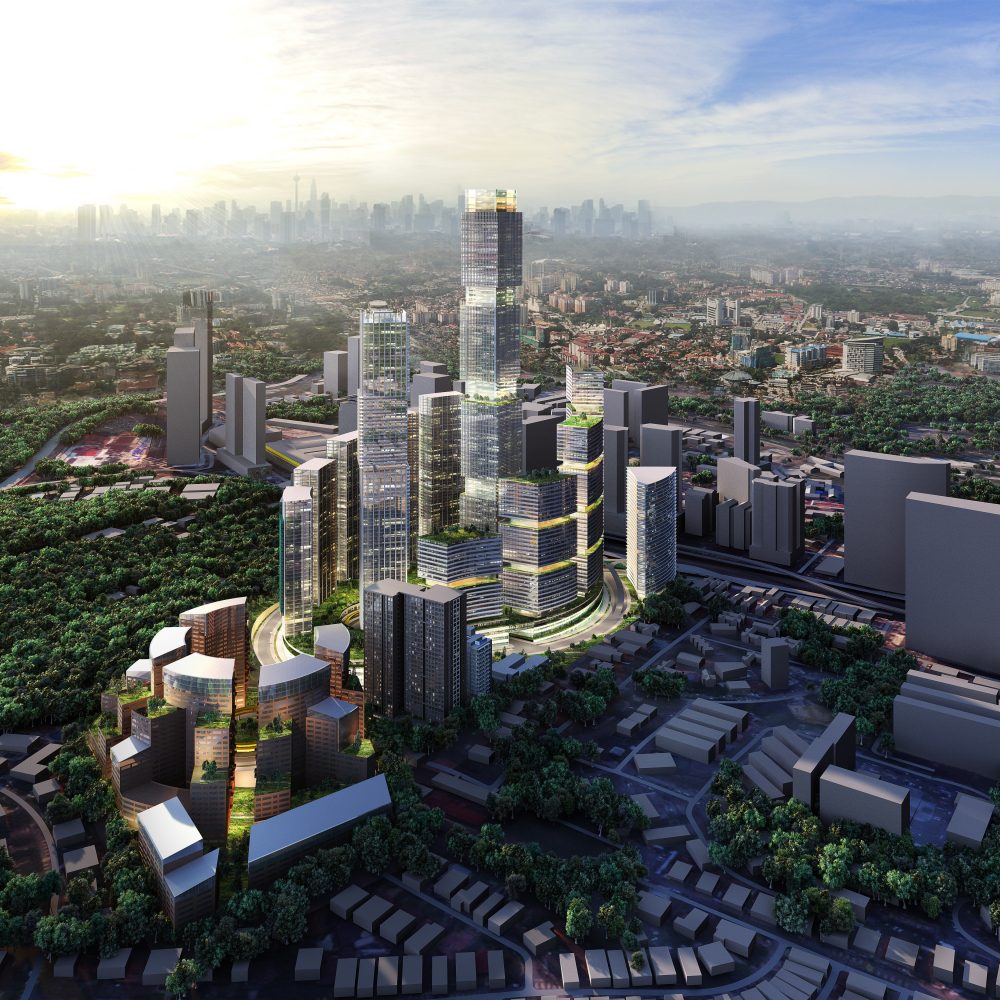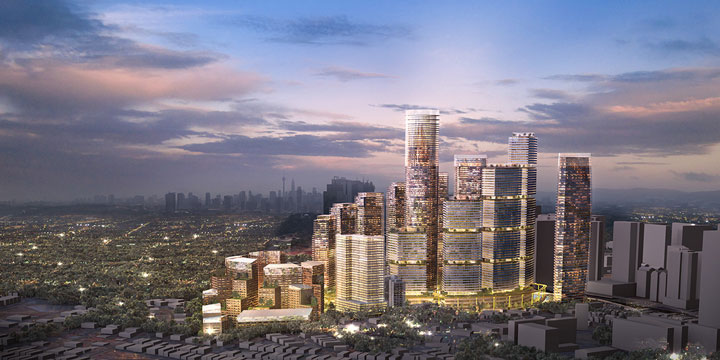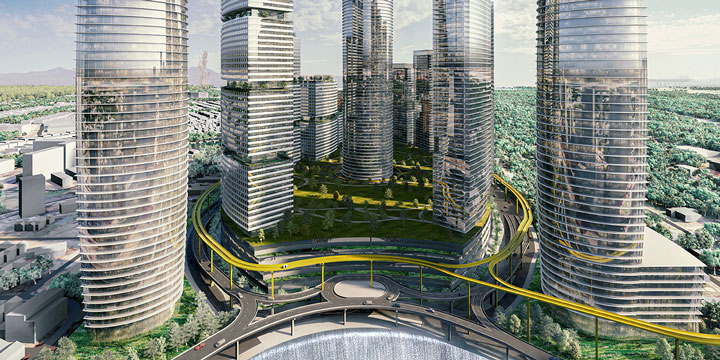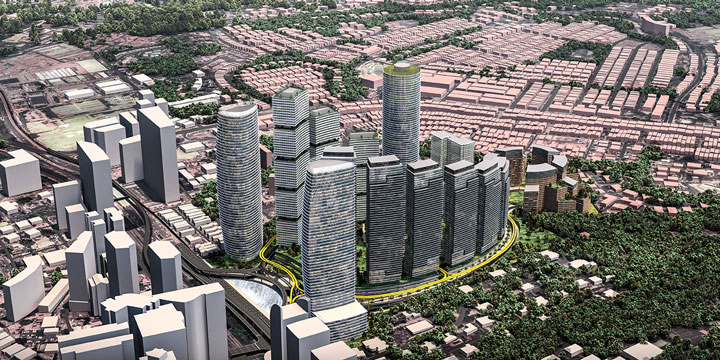Setia Federal Hill
A mixed-use development with experiential spaces and an expansive elevated green roof designed to create a vibrant, dynamic, and constantly evolving environment for residents and visitors alike.
Situated in the heart of Bangsar, Kuala Lumpur, Rafael Viñoly Architects’ masterplan for Setia Federal Hill will re-generate an underused site through an expansive elevated green roof that will wrap up from the surrounding context, tying together all phases of the development. The roof park will be fully accessible by the public and help create a “Live + Work + Play” environment.
All programs are interconnected by an elevated park. Vehicular traffic is concentrated at the perimeter of the development. This circulation layout allows for internal pedestrian flexibility. By concentrating the vehicular traffic at the perimeter, Setia Federal Hill and its boulevard will become the most pedestrian friendly environment in the city of Kuala Lumpur at this scale. Key programs, such as the dense retail located at the front of development, will make this project a new destination for the people in Kuala Lumpur and beyond.
Along the perimeter runs an elevated rapid transit system. This transit system provides stop at each of Setia Federal Hill’s plazas and connects directly to KL Sentral station, linking the site to the larger public transportation network. This system will help to reduce both Kuala Lumpur’s carbon footprint and traffic along Jalan Bangsar.
Residential components of the project will offer unobstructed panoramic views of the neighboring botanical garden toward Kuala Lumpur city center. These defined views will create a unique type of residential unit currently unavailable on the market.
Setia Federal Hill will be a radical transformation to the current site. In its scope and complexity, it will provide an unlimited number of experiential spaces for residents and visitors and will ensure a vibrant, dynamic, and constantly evolving environment for years to come.


