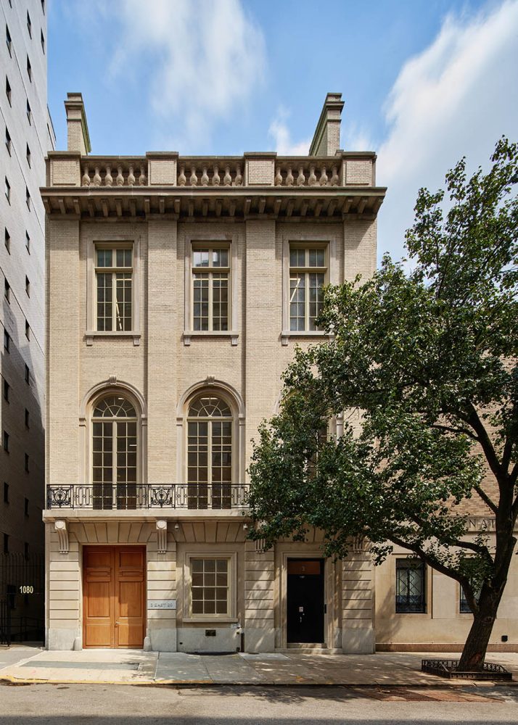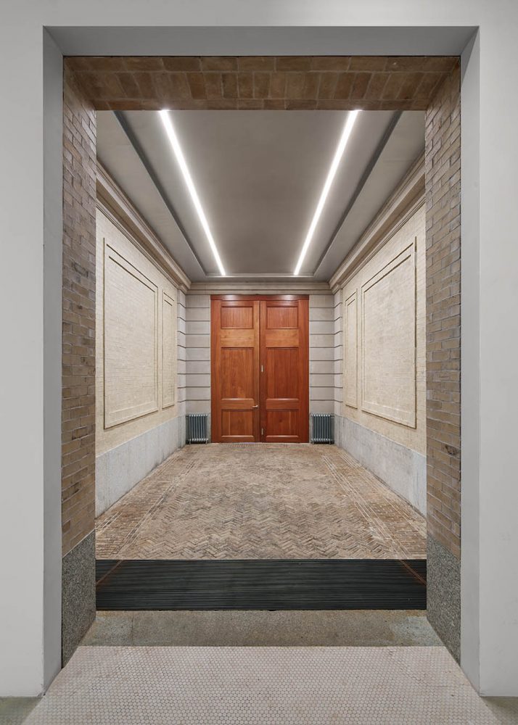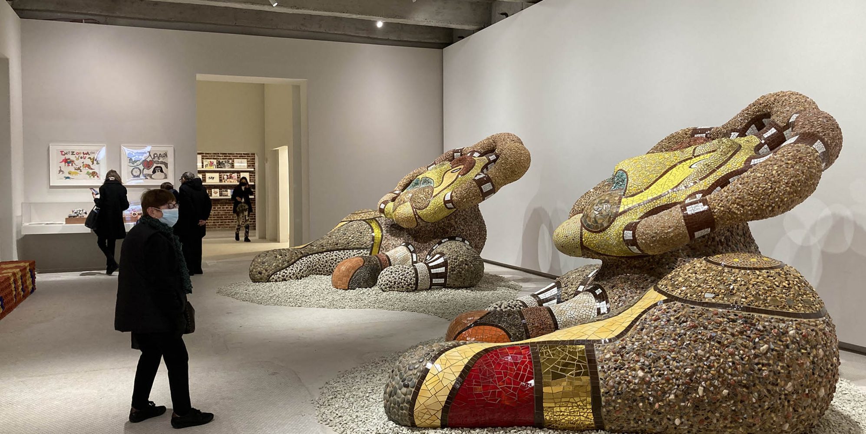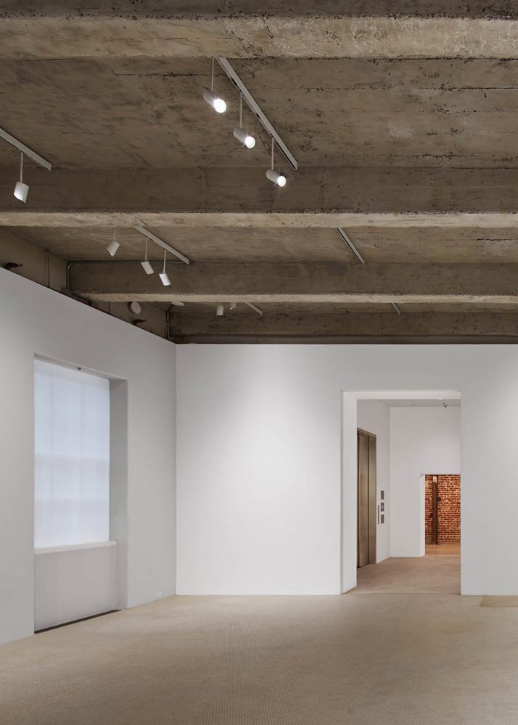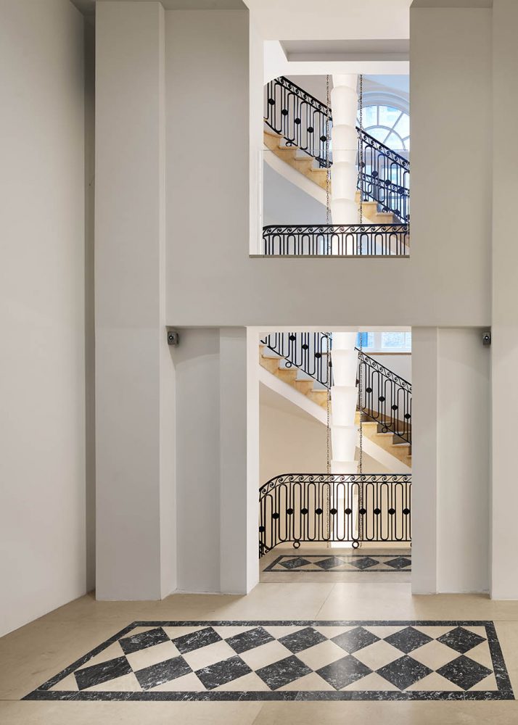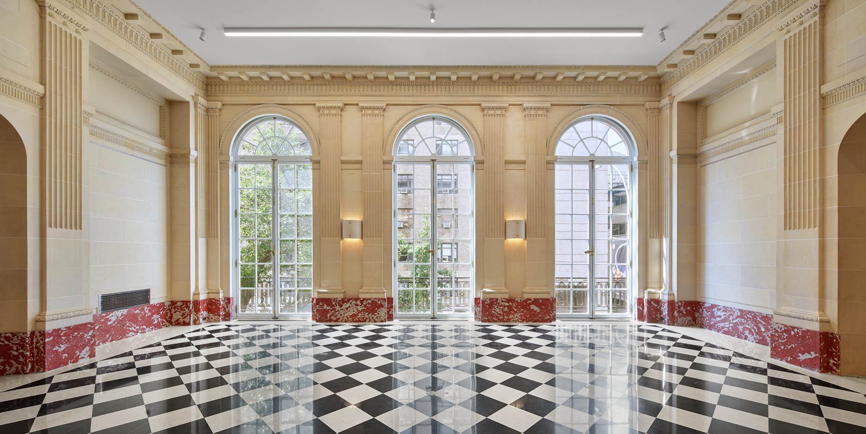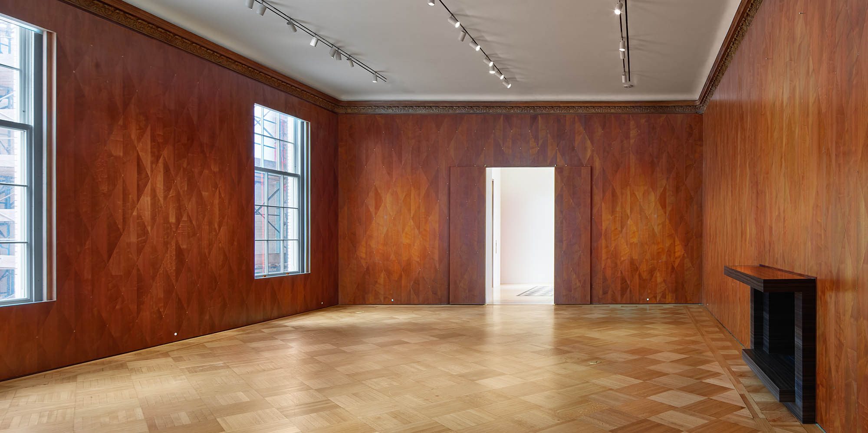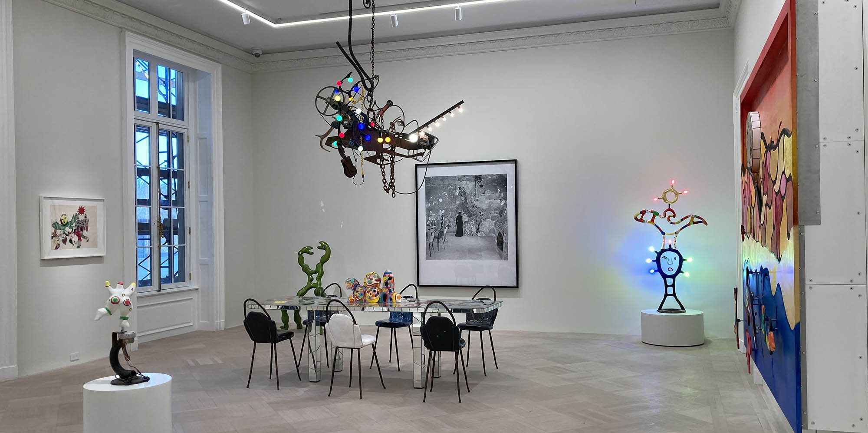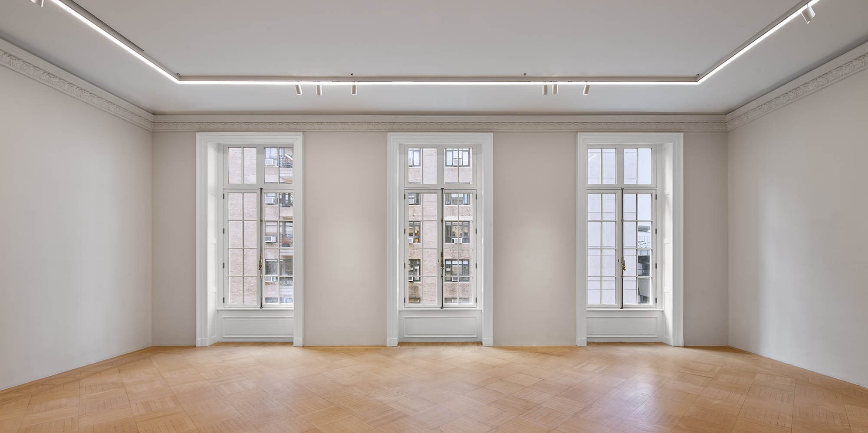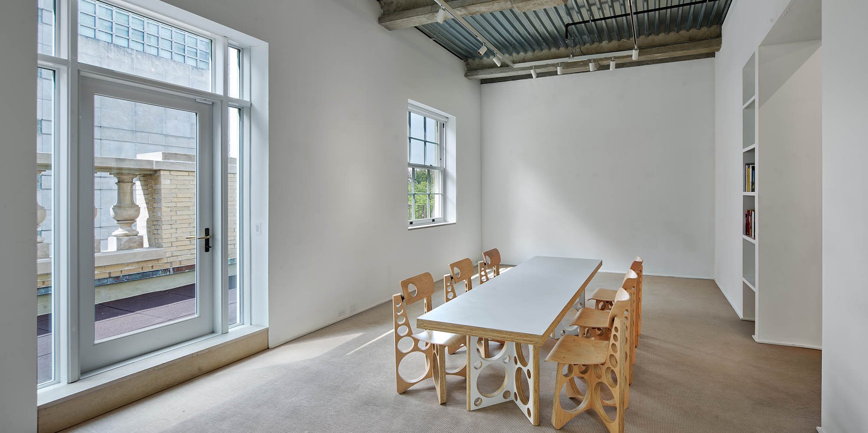Salon 94, 3 East 89th Street
A strategic restoration, coupled with modern renovation, to create a distinctive new space for a storied art gallery.
A historic 5-story landmark townhouse, designed by renowned architect Ogden Codman between 1913 and 1915, was originally the home of arts philanthropist Archer Huntington and sculptor Anna Hyatt Huntington. In 1940, the couple gifted the building to The National Academy of Design, ensuring its legacy as a space dedicated to the arts. The recent transformation, led by Rafael Viñoly Architects for the storied art gallery Salon 94, combines the restoration of the building’s original architectural details with the creation of contemporary gallery spaces, balancing historic preservation with modern functionality.
The ground floor restoration highlights Codman’s original vision, beginning with the façade’s rusticated limestone and tan brick, complemented by a new monumental wood entrance door, a faithful replica based on Codman’s original drawings from his archives. Inside, the porte cochère has been meticulously restored with a granite base, limestone accents, a herringbone brick paver floor, and coronet light fixtures. In the adjacent gallery, layers of past renovations were removed to reveal the building’s original penny-tile flooring and expose the concrete structure, offering a seamless blend of old and new.
On the second floor, two distinct galleries showcase different aspects of the building’s original character. The Stone Room has been restored to its former grandeur, with layers of paint removed to expose the original Caen stone plaster walls, dental detailing, and ornamentation. The room also features restored Hauteville and Belgian Black stone floors and three arched casement windows overlooking East 89th Street. The adjacent gallery presents a more modern feel, with seamless cornerless walls, a custom-integrated light fixture, marble recessed wall base, and restored Parquet de Versailles oak flooring, creating a harmonious contrast with the historic elements.
The third floor, the highest gallery level, houses the Wood Room, a richly detailed space featuring lattice-patterned mahogany-paneled walls, integrated art-hanging hardware, restored parquet floors, and carved wood crown molding. A new fireplace and oak door frames complete the room’s elegance. Adjacent, the southern gallery boasts restored and whitewashed parquet floors, Classic Gray gallery walls, and a combination of continuous linear and track lighting. Two distinctive staircases connect the lower-level galleries to the upper floors: a restored neo-Renaissance staircase with historic iron railings and limestone treads, and a second stair finished in rich gold paint, adding character to the gallery’s new administrative spaces.


