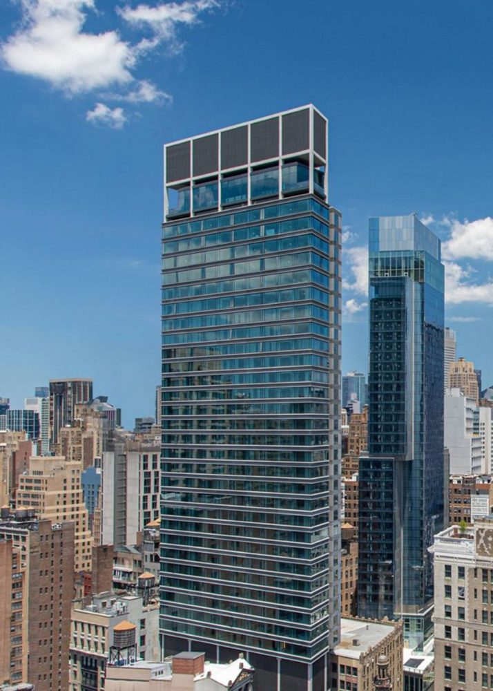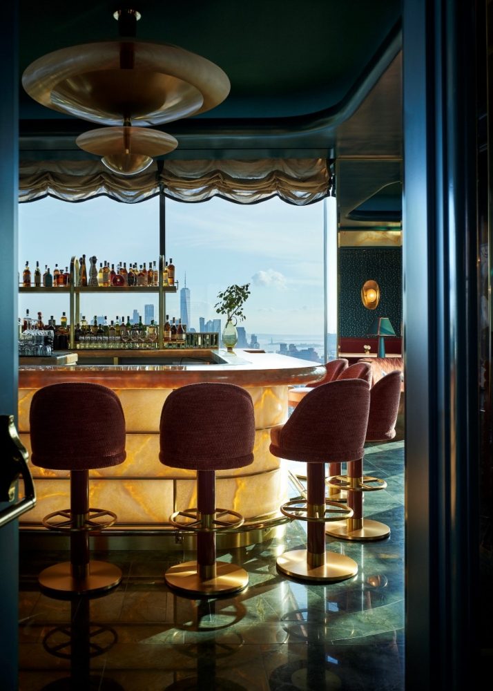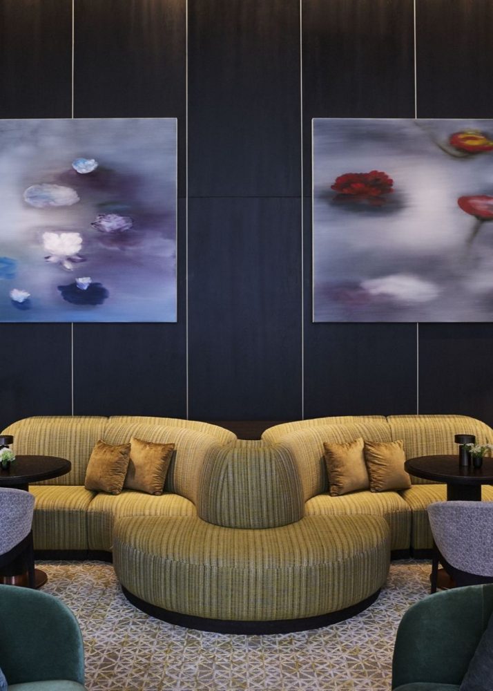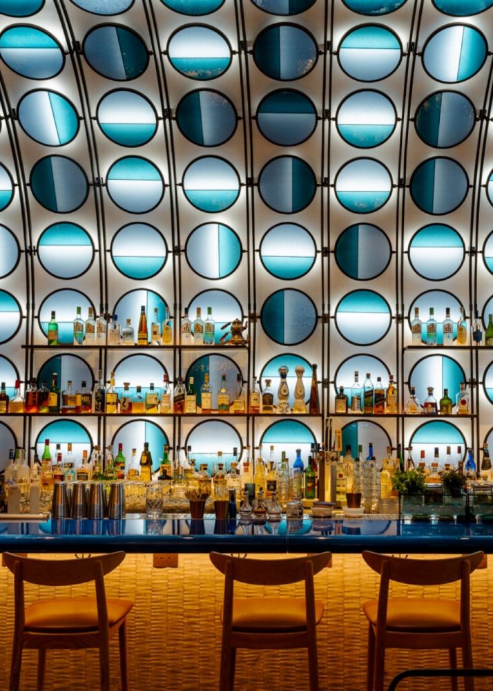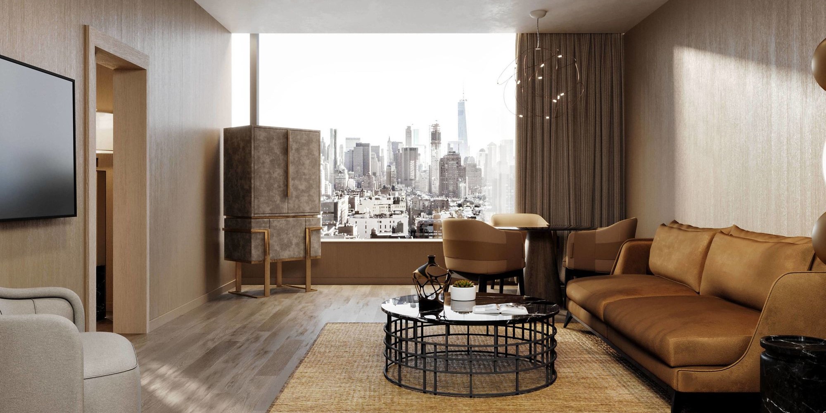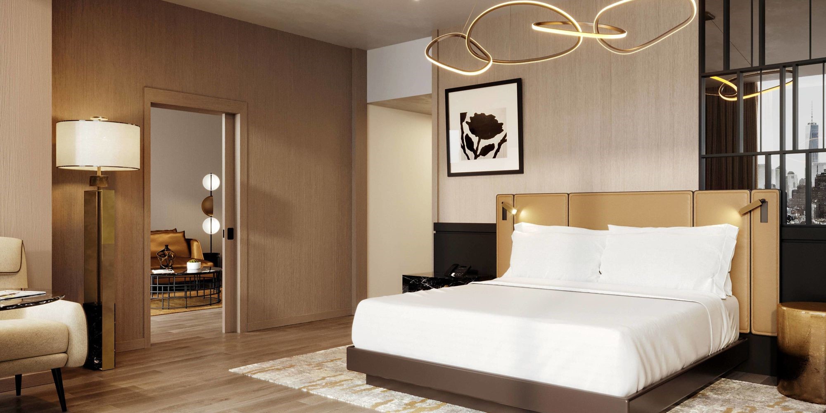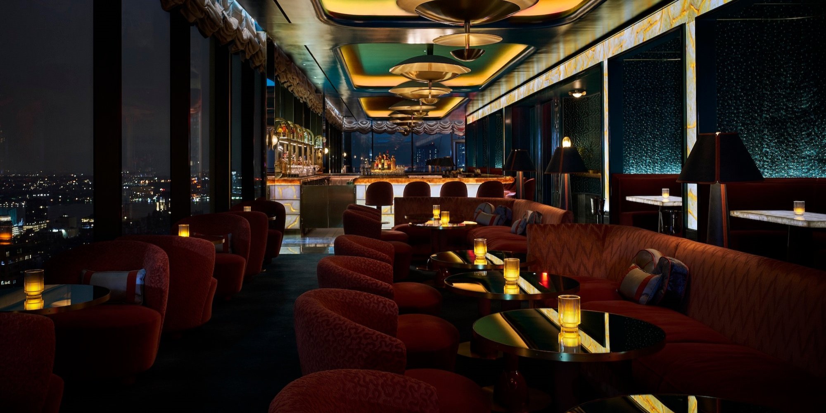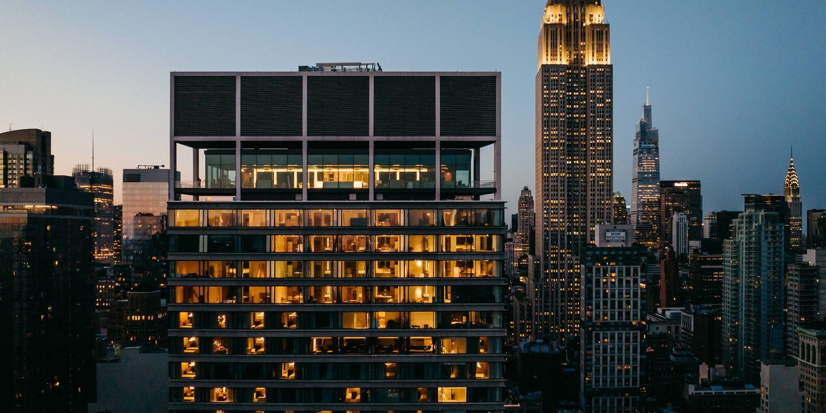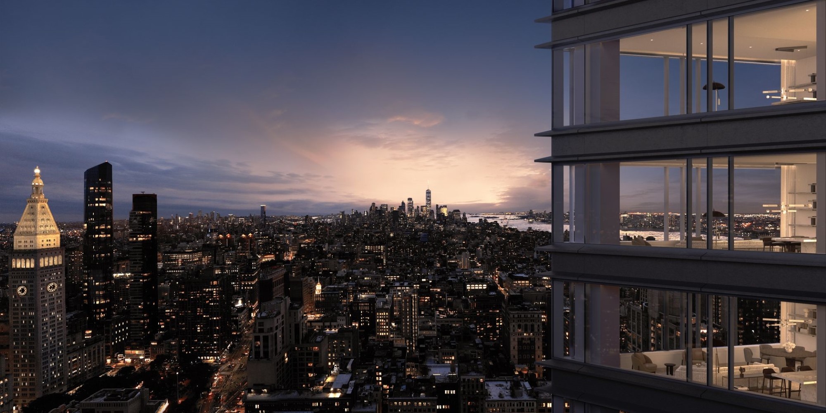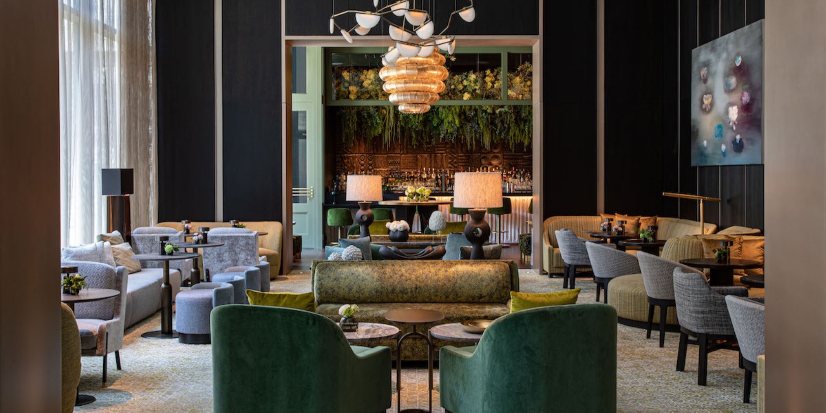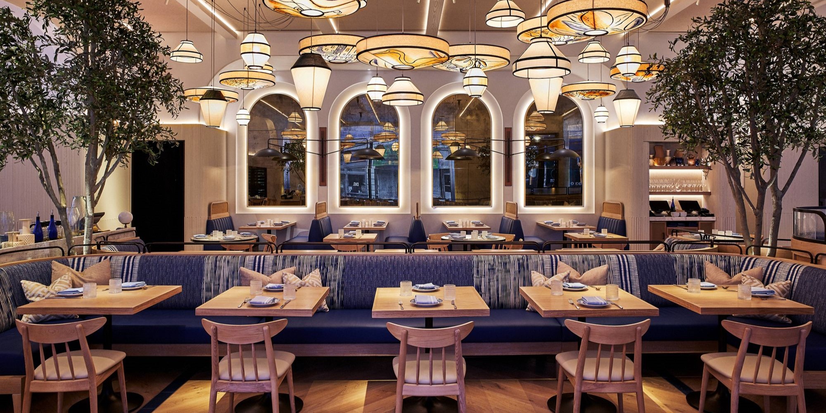The Ritz Carlton New York, NoMad
Located in NoMad (North of Madison Square Park) and adjacent to the 28th Street Flower District in a newly expanding hub for creative and technology firms in New York City, the new Ritz-Carlton soars to 38 stories and over 500 feet above grade, with high-end guestrooms, residences, and amenities.
The building’s form articulates the functions of the building with programmatic elements separated by exposed columns that give the structure its distinctive slender and elongated profile. The 5-story podium faces directly to a landscaped plaza and includes the hotel’s entry, lobby, ballroom, meeting rooms, and event terrace in addition to restaurants on Levels 1 and 2. Raised high above the podium on exposed concrete columns, the tower includes 250 guestrooms,16 residences, and a rooftop bar with commanding views of the city. Raised high above the rooftop bar on columns are the mechanical rooms, which continue the same articulation as the intermediate level mechanical rooms at the base of the tower. Three cellar levels include the spa, fitness center, restaurant kitchen, and administrative, housekeeping, and engineering offices.
The podium forms an “L” shape in plan with an imposing presence on the corner of 28th Street and Broadway where the restaurant engages the street level. Set back from the corner and wrapped by the podium, a 4,000 sf landscaped plaza was created to offer a tranquil environment with an adjacent entry into the hotel and glass stairwell that connects all of the facilities on the podium levels. A separate restaurant entrance is directly accessible from the plaza and the interior hotel lobby and dining/lounge facilities are contiguous with the exterior space. The tower is setback from the corner and provides for a podium level terrace that can be used in conjunction with or independent of the adjacent meeting rooms.
The design for the tower’s enclosure provides spacious views from the guestrooms and residences with large windows that provide expansive vistas of the lower Manhattan skyline and bring abundant daylight into the building. Precast concrete C-shaped spandrels separate the tower levels on the southern face of the tower that provides a light articulation in contrast to the northern façade of the tower which expresses the vertical aspect of the tower with both cast-in-place and precast concrete panels. The podium utilizes the same precast concrete mix as the tower spandrel panels, but utilizes larger panels with deep horizontal reveals to create a singular volume with large window ribbons punctuating the podium and providing unique views of both this historic district and New York’s street life.


