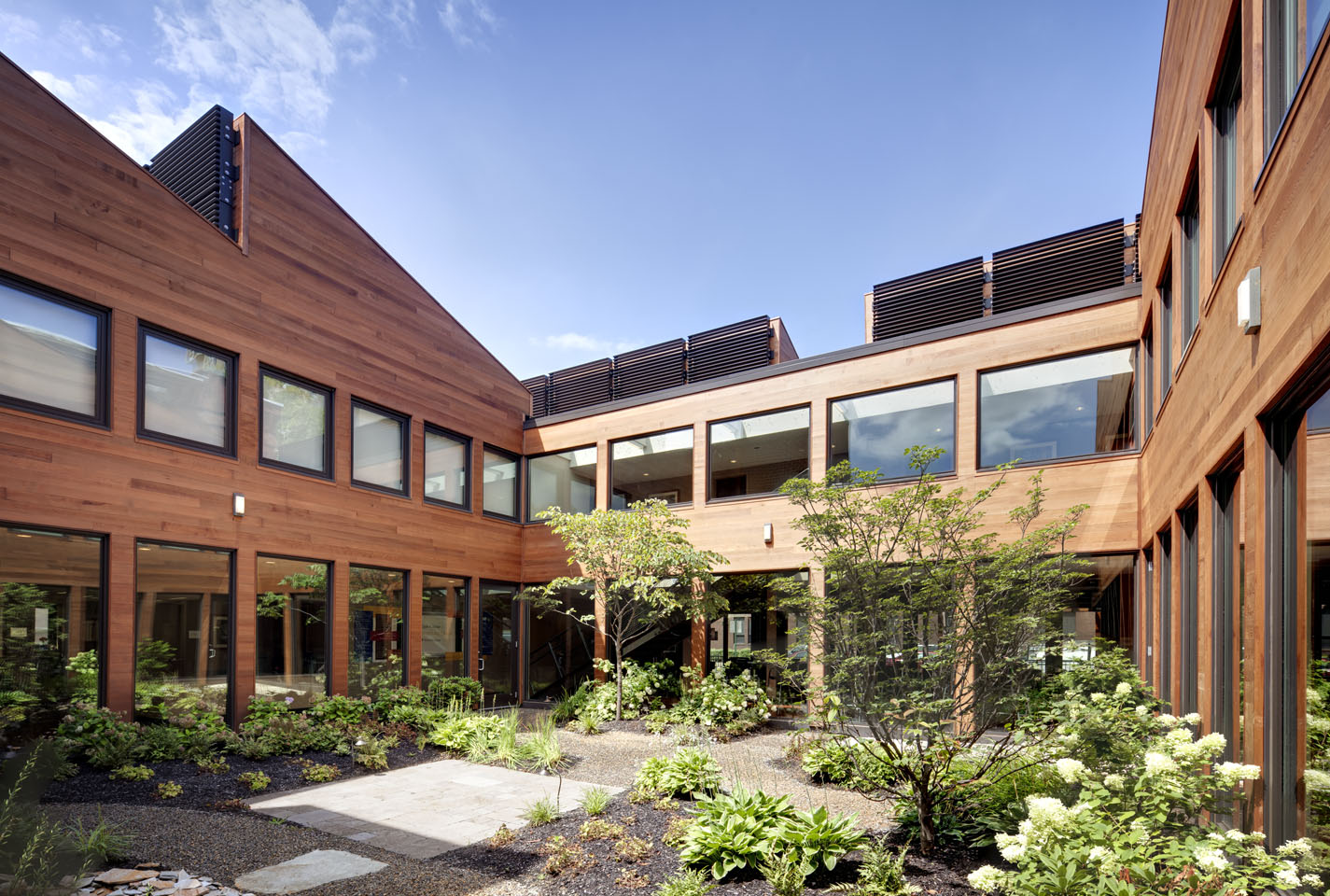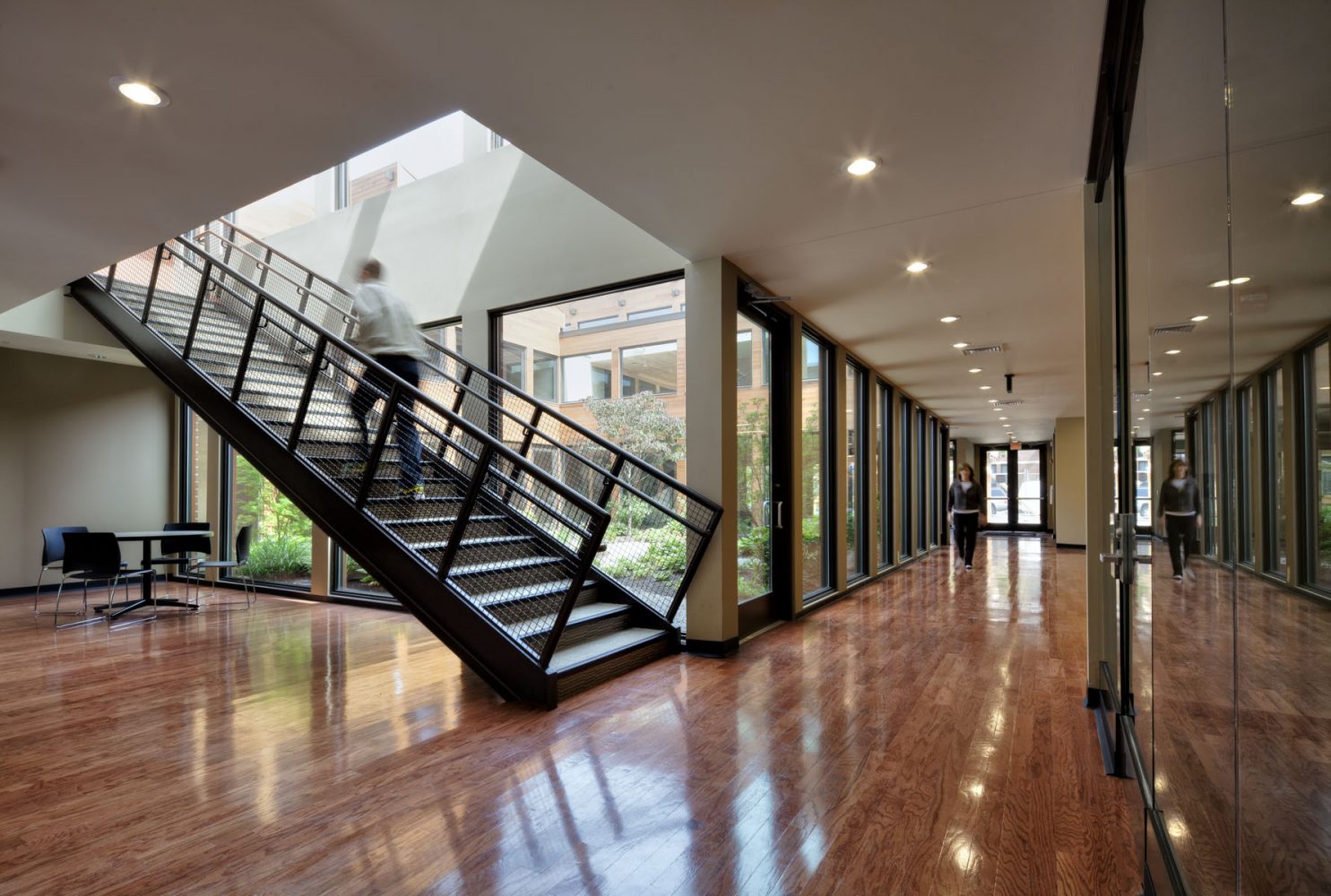Penn Medicine – Clyde F. Barker Penn Transplant House
Named after the physician who performed the first kidney transplant at the Hospital of the University of Pennsylvania in 1966, this “home away from home” was designed to help ease the unique economic and emotional stresses for transplant families,
Organ transplantation is one of medicine’s true life-saving miracles. Still, for many patients and their families, receiving the good news of a life-saving organ match also prompts anxiety. Transplant candidates are often disabled for years, which can hinder, if not completely halt, their earning ability. As patients grow sicker and weaker while awaiting a compatible donor organ, they can often become totally dependent on spouses and family members who, in addition to being their sole means of financial support, become their round-the-clock caregivers. The Barker Penn Transplant House will help ease these emotional and economic burdens by providing affordable, convenient, and comfortable accommodations.
Named after the physician who performed the first kidney transplant at the Hospital of the University of Pennsylvania in 1966, the Barker Transplant House will offer comfortable, convenient accommodations in a supportive community setting and at a nominal cost. This “home away from home” for patient families offers many comforts and modern amenities, including furnished bedrooms, a family meeting room, dining area, communal kitchen with modern facilities, a laundry room, and computers with internet access. In addition to easing the logistical and financial burdens facing transplant families, the Barker House will act as a community center with some of the social spaces being used to help the wider transplant community. The building is being partially funded by public donations and the design and construction teams are working on a pro-bono basis.
The building design seamlessly integrates the Transplant House within the surrounding 3-4 story residential neighborhood while also consisting of a subtly different volume. The courtyard functions as the central organizing feature of the design and is intended to create a prominent sense of place for patients and families alike. Guest bedrooms are organized around the courtyard, with each unit receiving a generous south-facing sloped roof to allow natural daylight directly into the room. All of the bedrooms are located on one level so that there is limited vertical circulation and a strong sense of connection among guests.



