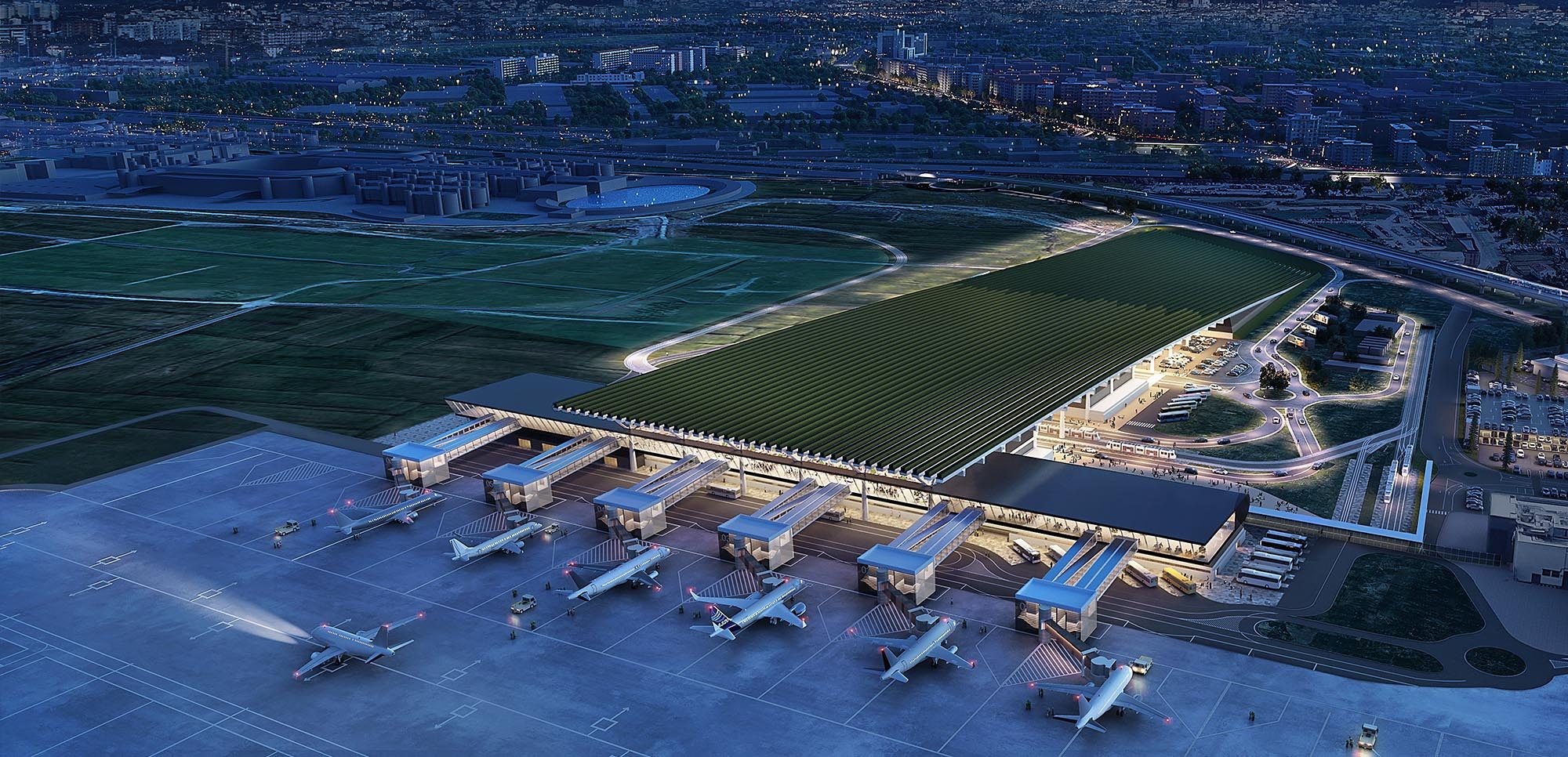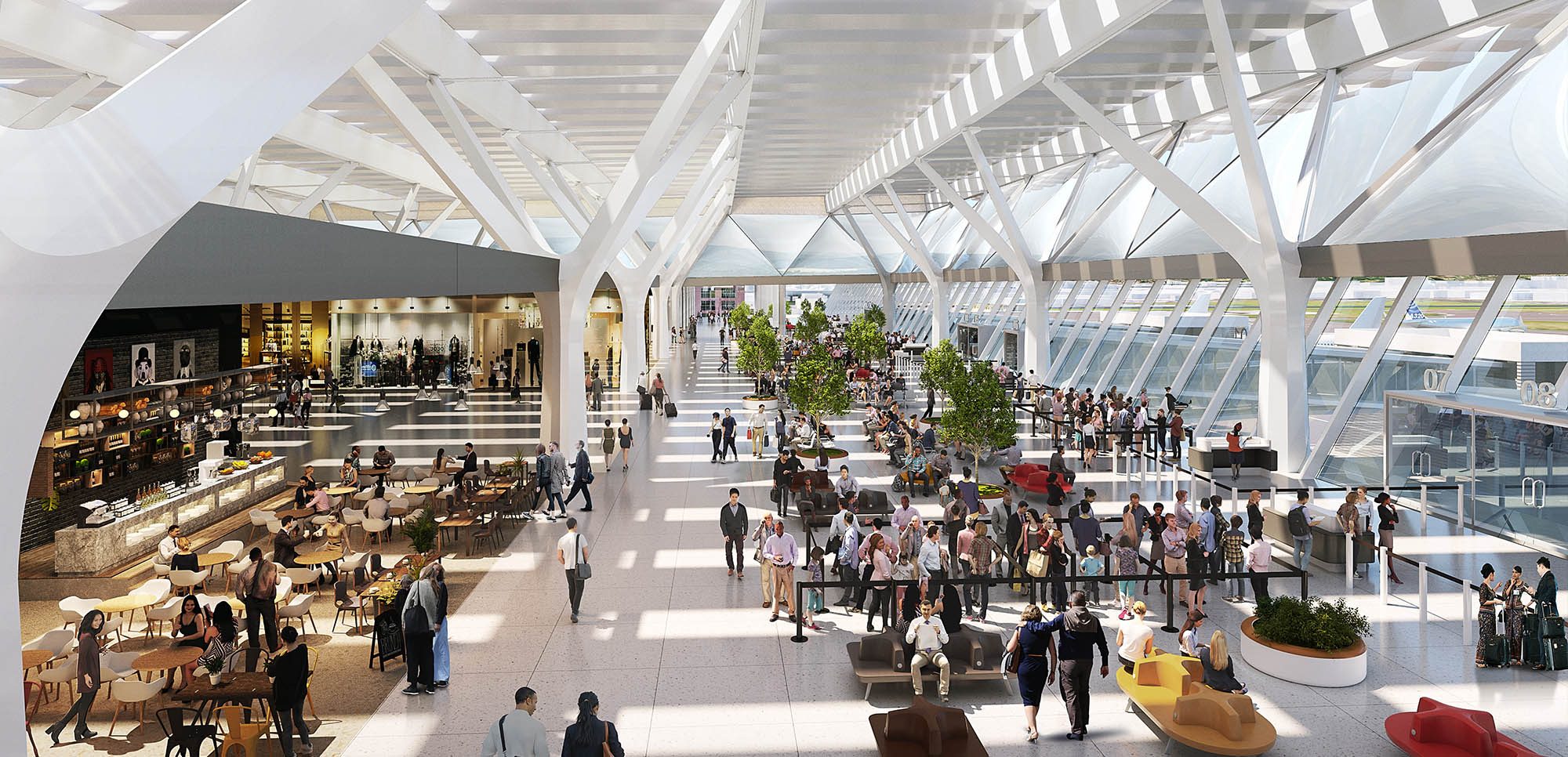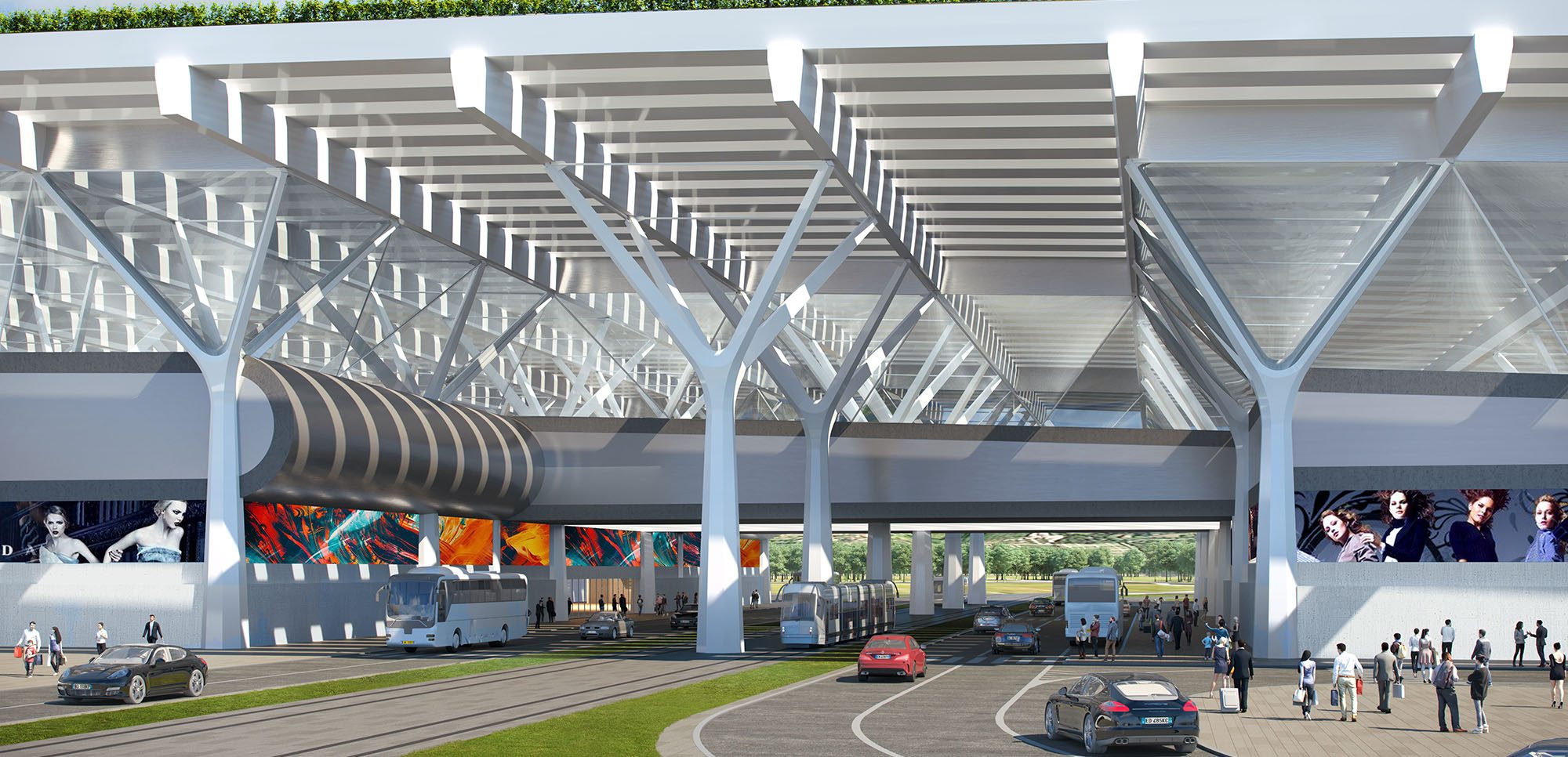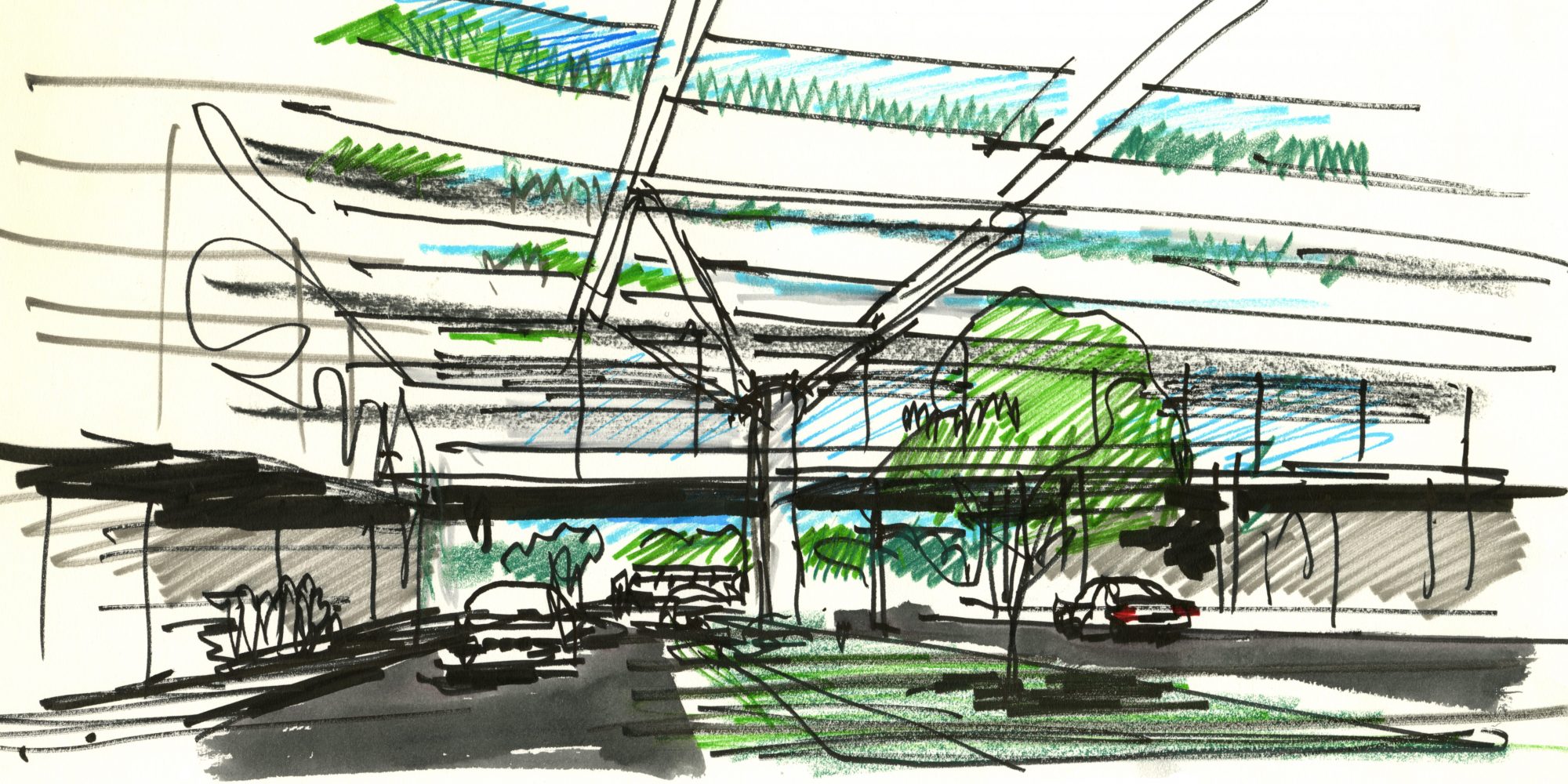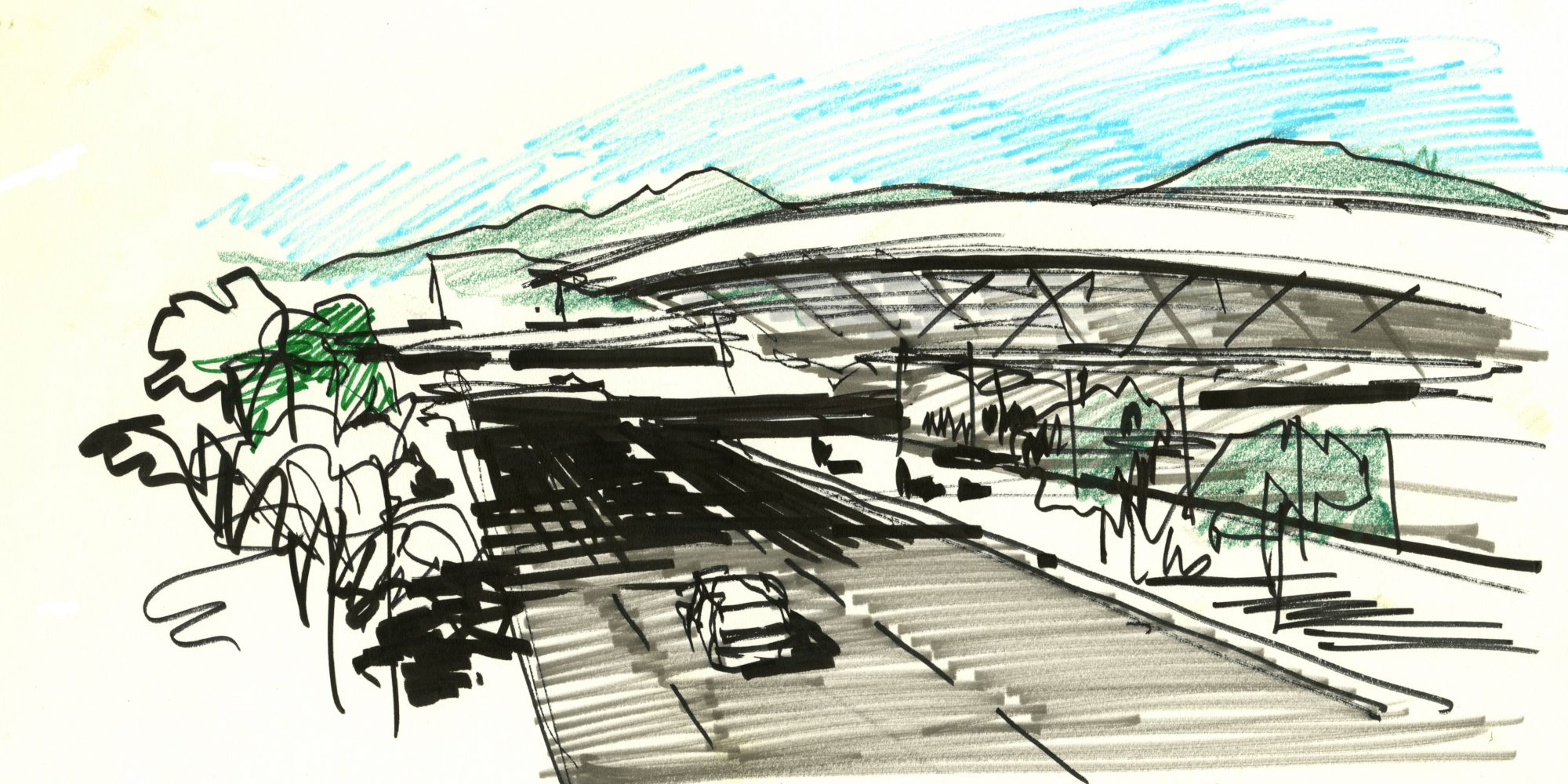Nuovo Aeroporto Internazionale di Firenze Amerigo Vespucci
New international airport terminal pays homage to local Tuscan Heritage while providing new infrastructure and urban amenities that improve the greater urban context.
The design of a new international terminal at the Aeroporto Amerigo Vespucci in Florence, the capital of the Italian region of Tuscany in the heart of Italy’s wine country, features a 19-acre vineyard that slopes gently upward to shelter a new sky-lit airport terminal with the capacity to handle more than 5.9 million international passengers a year. The new 50,000 m2 terminal is tied together by multi-modal transport options including a new light rail system that creates a swift and sustainable way to link the airport to the city and the region.
One of the project’s major moves is to reorient the existing airport runway, which is inadequately short and adversely affected by nearby hills that limit its operability by many modern aircraft. In this new conception, the runway is turned 90 degrees away from the hills and lengthened.
The architectural scheme appears to take one of the vineyards that are a common sight in the area – a small portion of the park system to be created around the new airport – and peels it partially up off the ground to contain the terminal building beneath it. Linear structures of precast concrete contain the soil and irrigation to sustain the vineyard and are held aloft by a network of branching columns that preserve layout flexibility for the terminal’s internal components. Between each of these sloping, elevated structures – 38 of them in all that are 2.8 meters wide and range from 455 to 570 meters in length – are 1.2-meter-wide insulated skylights that flood the interior with natural light. The structures’ trapezoidal section (narrower on the bottom than the top) increases the view angle of the sky from below. In all there are 38 rows of productive vineyards that will grow on the building’s roof while providing excellent thermal insulating characteristics that contribute to the building’s targeted LEED Platinum sustainability rating.
The vineyards will be cultivated and harvested by one of the region’s leading vintners and the wine will be crafted and aged on-site in specialized cellars below the area where the ground begins to slope up to become the terminal’s roof. This enormous surface, which hides the airport terminal when viewed from Brunelleschi’s Duomo and other prominent vantage points in the city, will not only serve as a new landmark for the city’s sustainable future, but also as a symbol of the traditions, history and innovative spirit that continue to drive the Italian economy into the 21st Century.
The new airport’s design also creates a sense of place and improves the passenger experience. Airports are often confusing places to move through and lack an experiential point of focus because of the way the Arrivals and Departures areas are usually arranged – either next to each other or vertically stacked. By placing Arrivals and Departures facing each other across a large public space – a “Piazza” at the center of the new terminal – the scheme organizes all the circulation into and out of the terminal and the access to mass transit, parking and retail that serves the local community as well as travelers.
On one side of this public space, the check-in area on grade leads to a set of escalators that rise 8 meters to a platform containing immigration, duty free, restaurants and lounges. The platform bridges over the Piazza and Arrivals halls to reach a broad Departures concourse whose gates and fully glazed enclosure overlook the runway and nearby hills.
This arrangement creates a passenger flow model that is always very clear because passengers can maintain a visual connection to where they are going. Arriving passengers, for example, can see the terminal exits onto the “Piazza” from the moment they step onto the jetway, and the distance they need to cover before reaching the grand public space and its multi-modal transit options has been compressed as much as possible.




