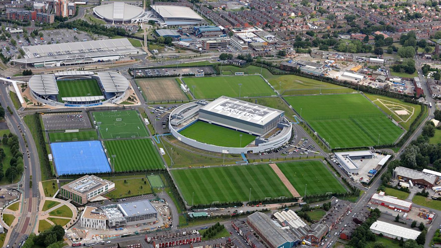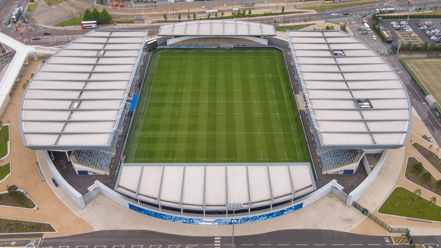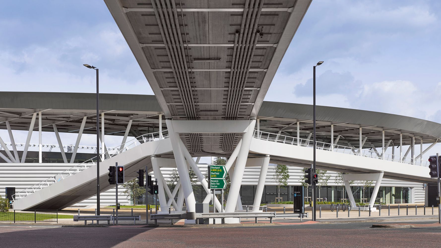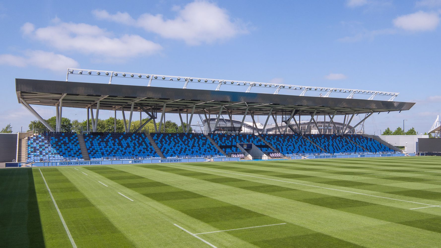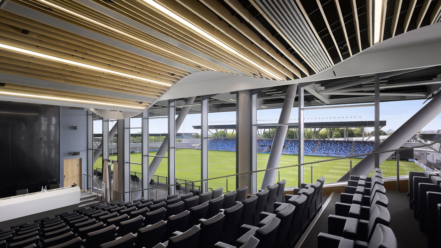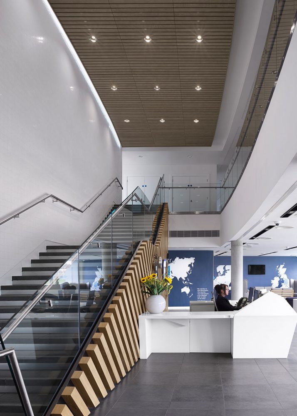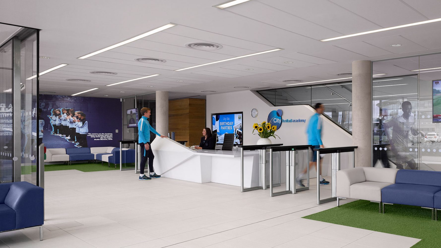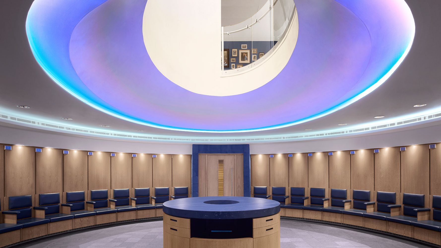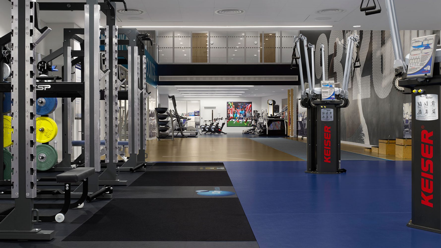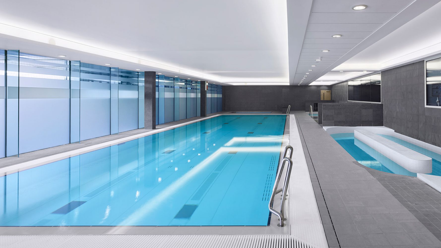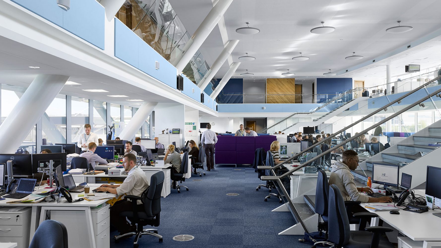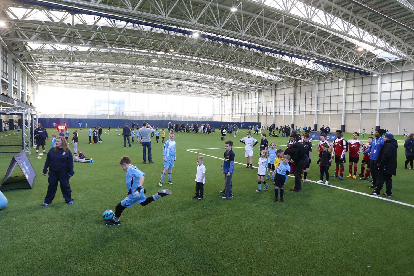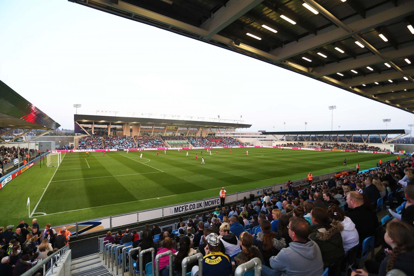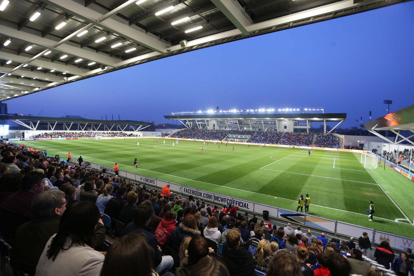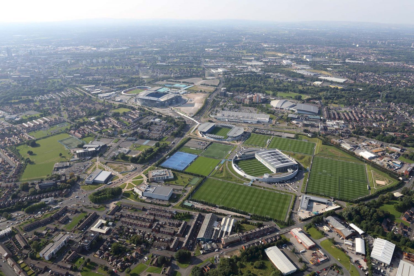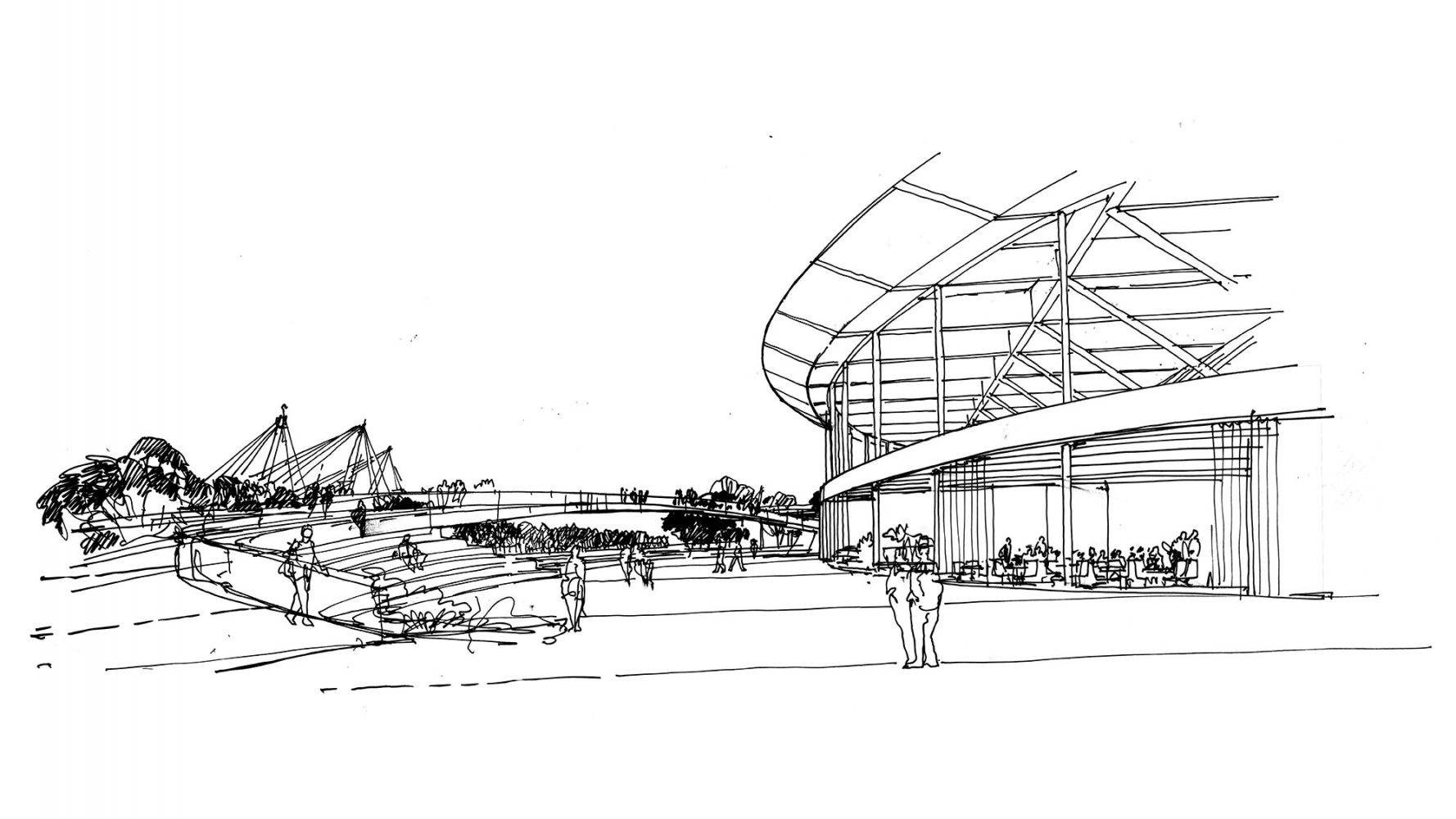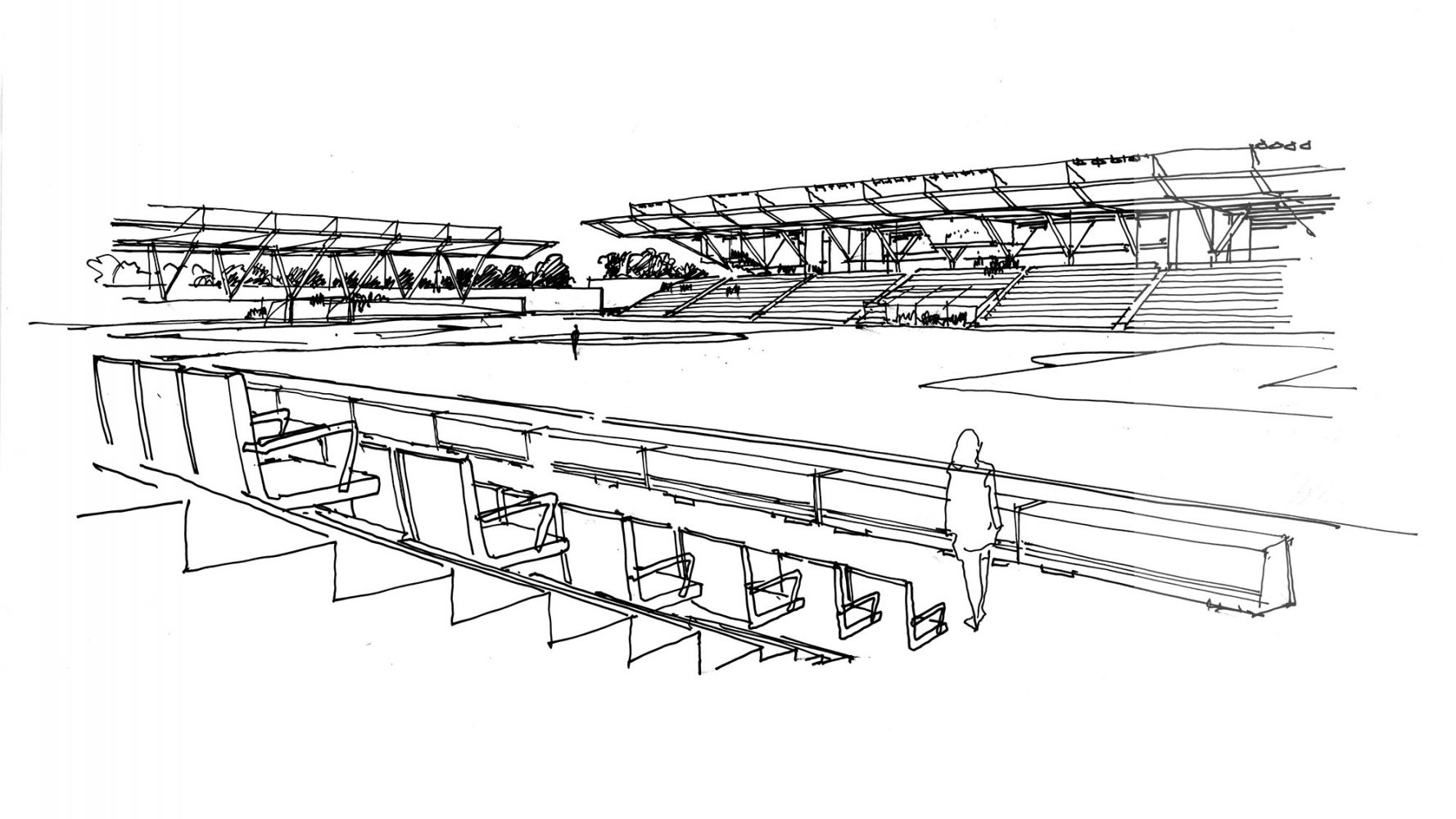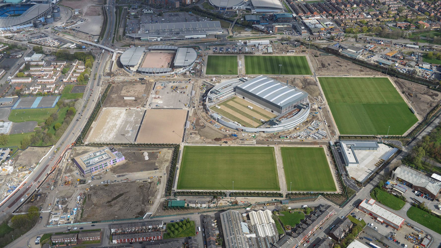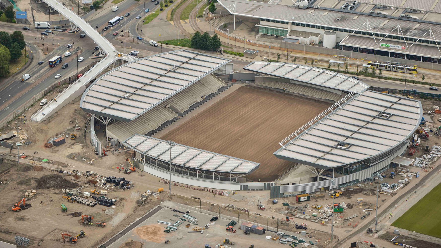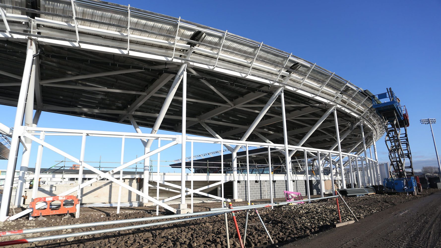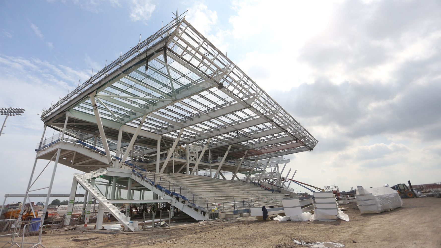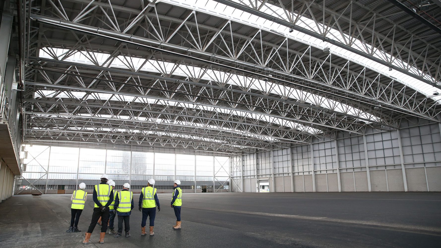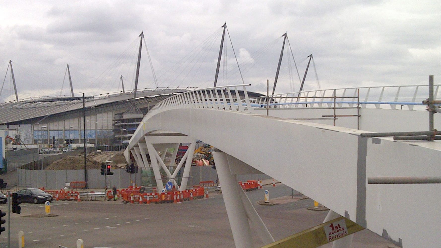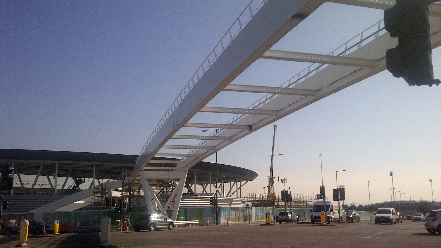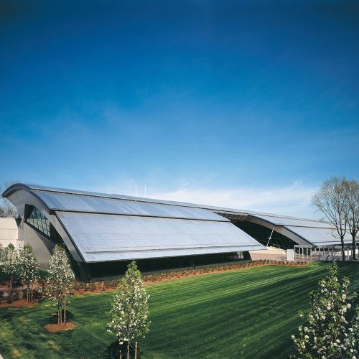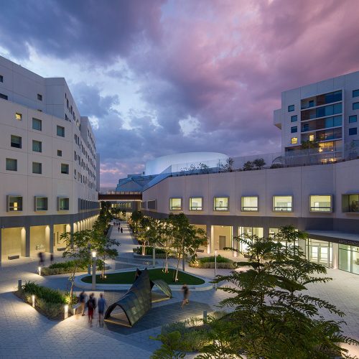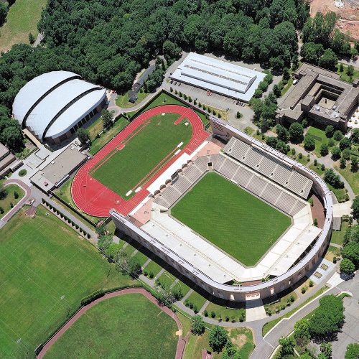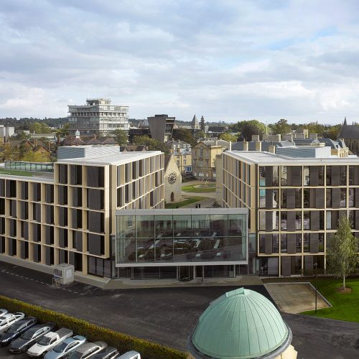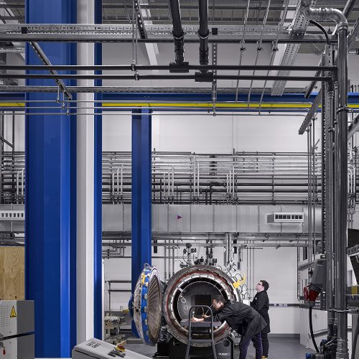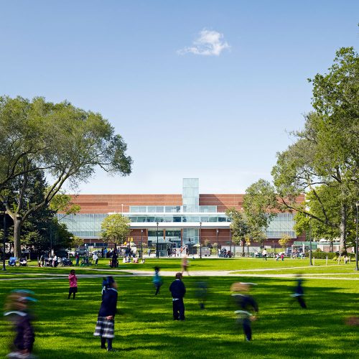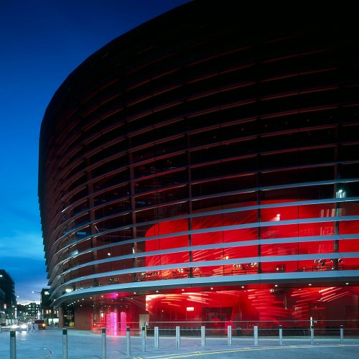City Football Academy
Manchester City Football Club’s commitment to competitive success and to its community are manifested in a state of the art facility that serves the physical and intellectual development of elite professional athletes, the world’s most promising young prospects and the local youth who study at the schools included in the complex of buildings and fields.
Rafael Viñoly Architects’ design for Manchester City’s Football Academy was born out of the club’s desire to consolidate its existing facilities and strengthen its connection to the East Manchester community while creating a “world-leading” training facility to raise athlete performance and standards through enhanced training, injury management, sports science, and research facilities. The scheme remediates and transforms a brownfield site adjacent to MCFC’s Etihad Stadium into Manchester City FC’s flagship headquarters and training facility.
Rafael Viñoly Architects answered the needs of Manchester City FC in organizing the site, program adjacencies, and security zones for youth, elite players, and the general public. The resulting design connects the elements to their surroundings at Eastlands while organizing the programs to ensure a high level of functionality and security for youth and elite players.
Immediately adjacent to Etihad Stadium, the Club Headquarters and Youth Stadium is the public face of the Manchester City Football Academy. The 40,000-square-foot building houses over 200 club employees and media facilities that include a 120-seat press conference auditorium with a glazed wall overlooking the stadium pitch. The 7,000-seat stadium is designed to mirror the layout of Etihad Stadium and provides covered seating on four sides to ensure a “match-day”-type experience for youth players.
The Youth Training Facility is located across from the Elite Training facility to create a sense of connection to the professional team. The ground level of the facility holds 16 changing rooms, a state-of-the-art conditioning gym, and physiotherapy and hydrotherapy spaces. Separate player and visitor lounges are also located at grade level. Administrative spaces and player dining facilities are located at the second floor while the third floor is reserved for player and parent dormitories that can house 60 people.
The Elite Training Facility also consists of changing facilities, a state-of-the-art gym, and physiotherapy and hydrotherapy rooms at the ground level. The second floor houses meeting rooms, administrative offices, and recreational space for the players. The third floor features a “hotel” with room dedicated to each player for the duration of a season.
The project was opened to the public through an extensive consultation process. Construction of a primary school, high school, community-use pitch and “community” wall at the youth stadium were incorporated into the project as a result of the consultation process. In addition, over 20 percent of all jobs at the facility were dedicated to local residents.


