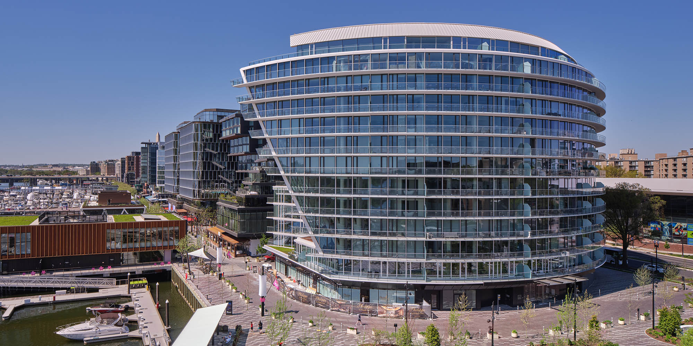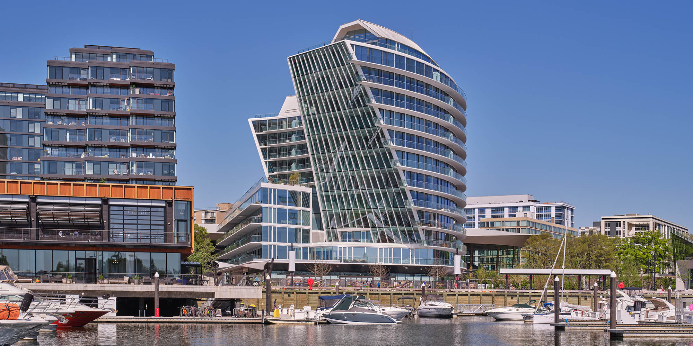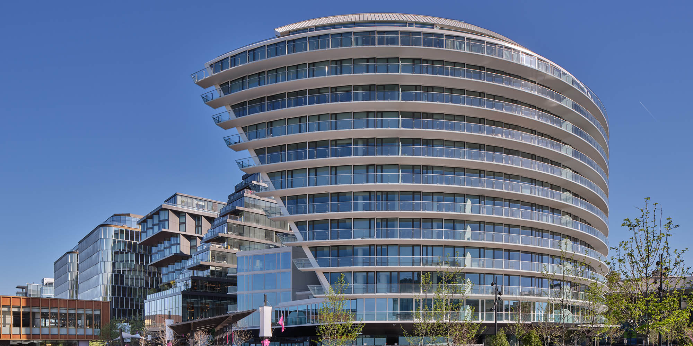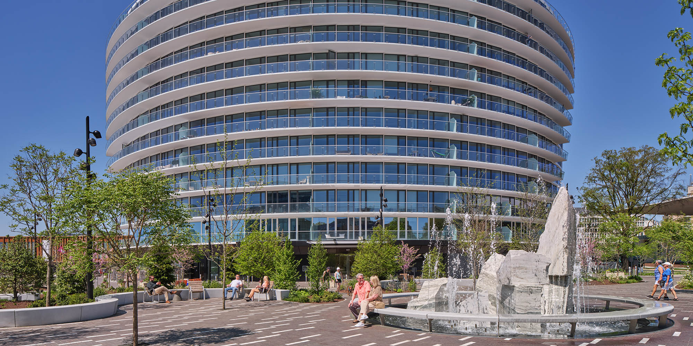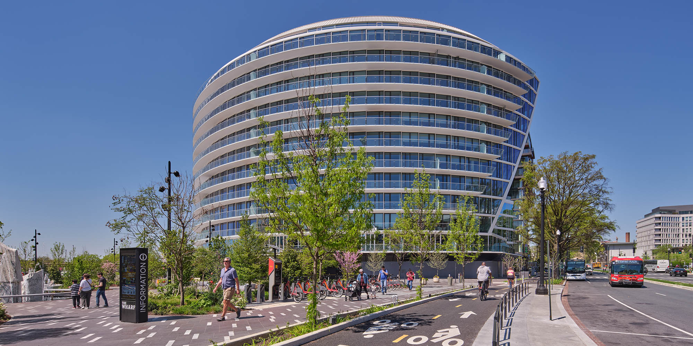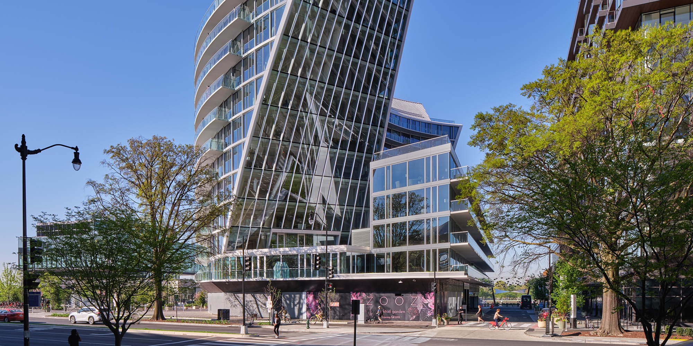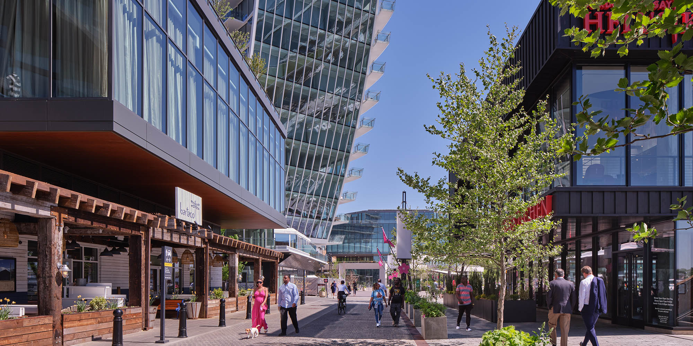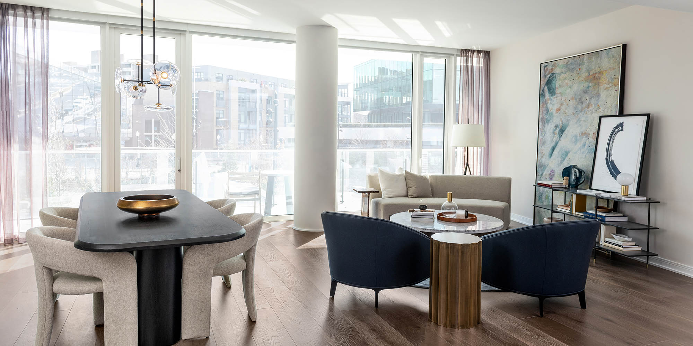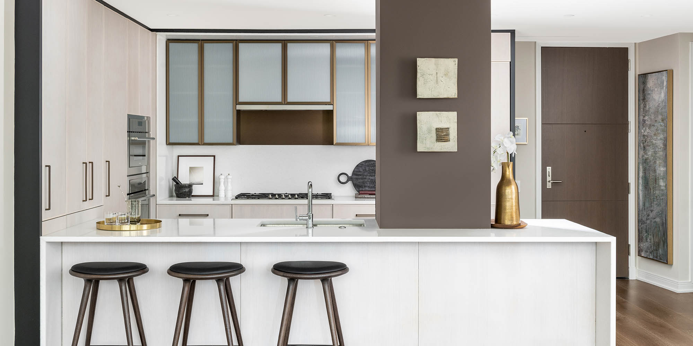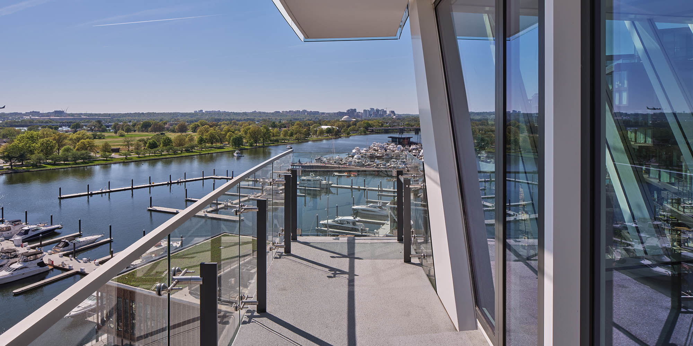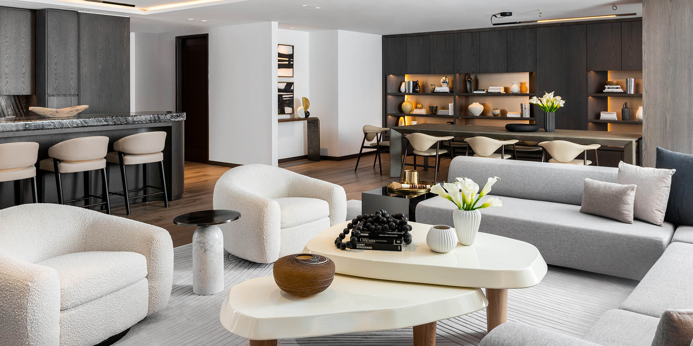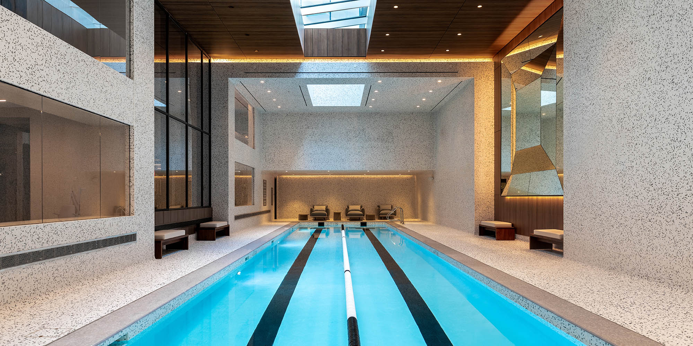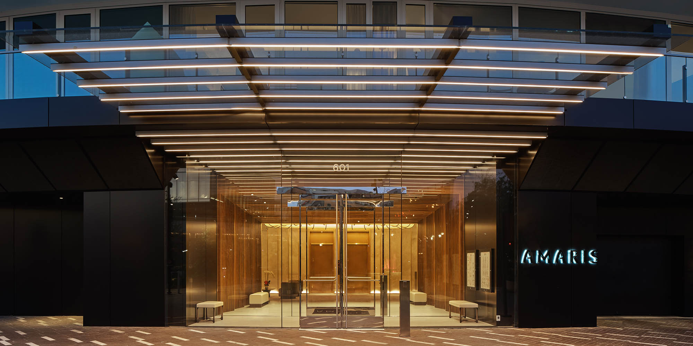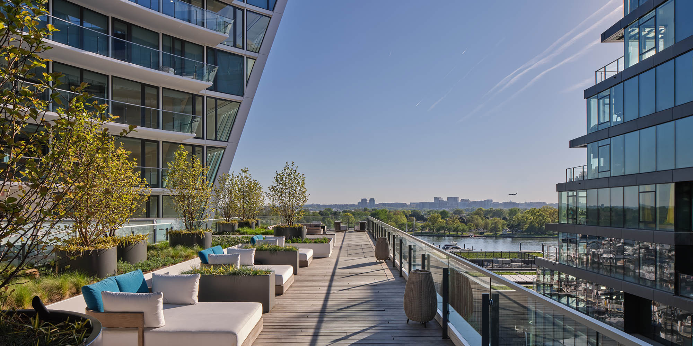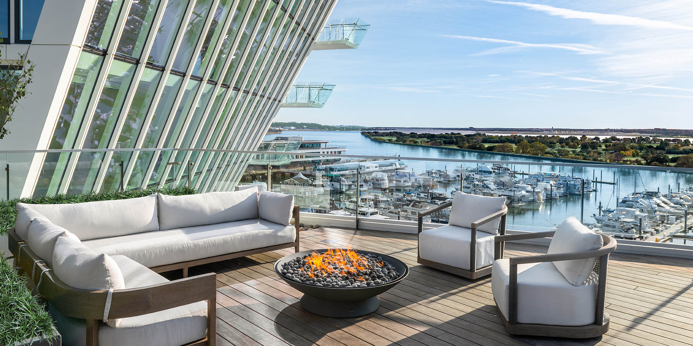Amaris
Mixed-use building with distinctive curvilinear building form that differentiates residential unit configurations and opens up public spaces along the Potomac River.
Forming a terminus to a row of buildings in The Wharf development of Washington D.C., the Amaris is a mixed-use residential building designed by Rafael Viñoly Architects with a unique form that maximizes views, allows daylight deep within each residential unit, and creates a recognizable and distinctive form along the Potomac River waterfront. The building overlooks the new M Street Landing Park, The Amaris’ new central public space.
The building mass is comprised of two parts, the tower and podium. The podium consists of the first and second floors and covers the full site, serving as a platform for the rest of the building. A narrow, rectilinear mass positioned on the west side contains levels three through five and completes the base of the building. The podium contains the entrance and retail spaces on the ground floor, residences and amenities on the second and third floors, and residences on the fourth and fifth floors.
The tower portion of the building is a curved, eleven-story tall mass positioned over the east side of the podium that houses the bulk of the residential units. The organic shape of the tower volume creates a contextual relation to M Street Landing and to Arena Stage, an important cultural institution in the city directly across Maine Avenue. The curvilinear, tapering form evokes a sense of speed, creating a connection to Maine Avenue and The Wharf harbor with its yachts and speed boats. The curving of the building form away from the park is intended to open up the mass toward the park.
The building form positively impacts units on the interior. The stepped façade along the east and west elevations creates a unified building expression and allows maximum flexibility of interior unit layouts. In addition, a curved-glass guardrail system along continuous balconies facilitates unobstructed views out of the unit. The largest residences are situated along the north and south ends of the tower, with their dramatically sloped glazing and views of the Potomac river, Washington Monument, and Jefferson Memorial.


