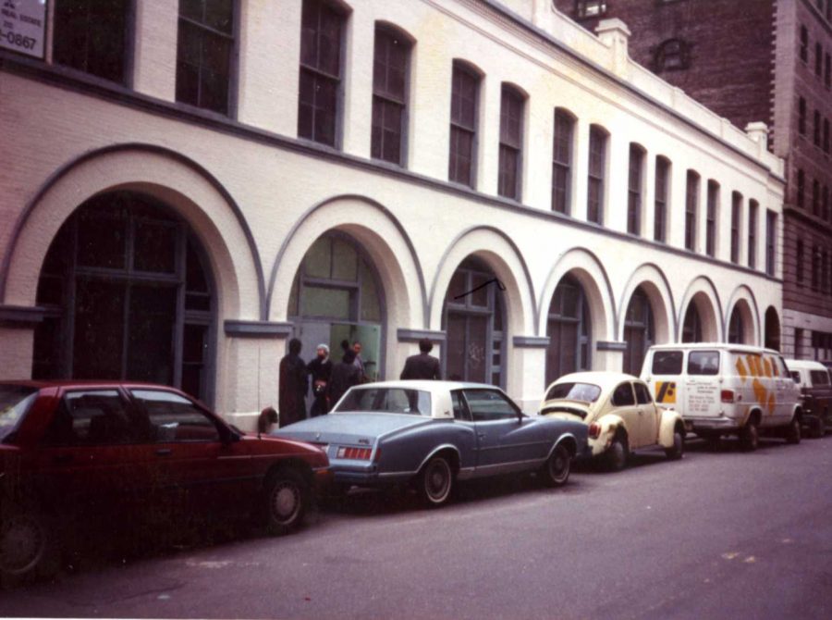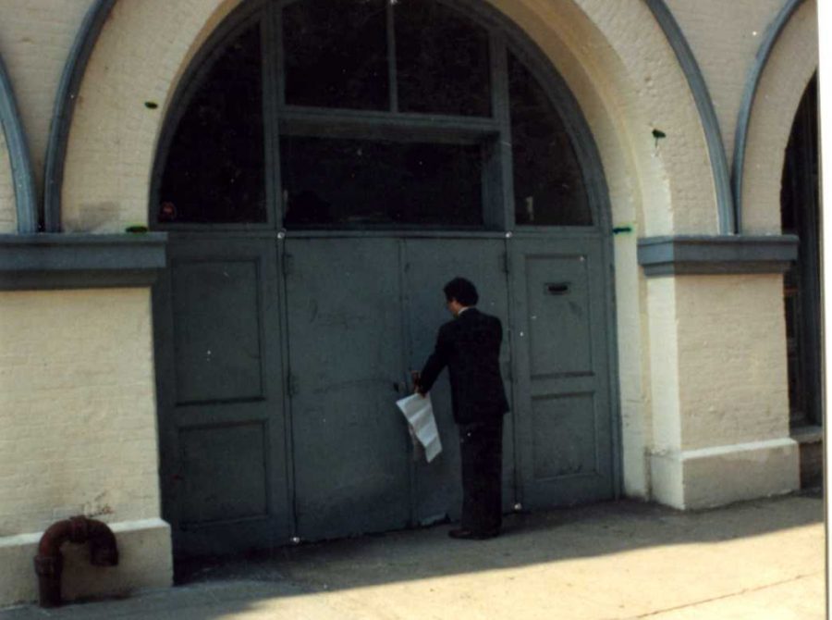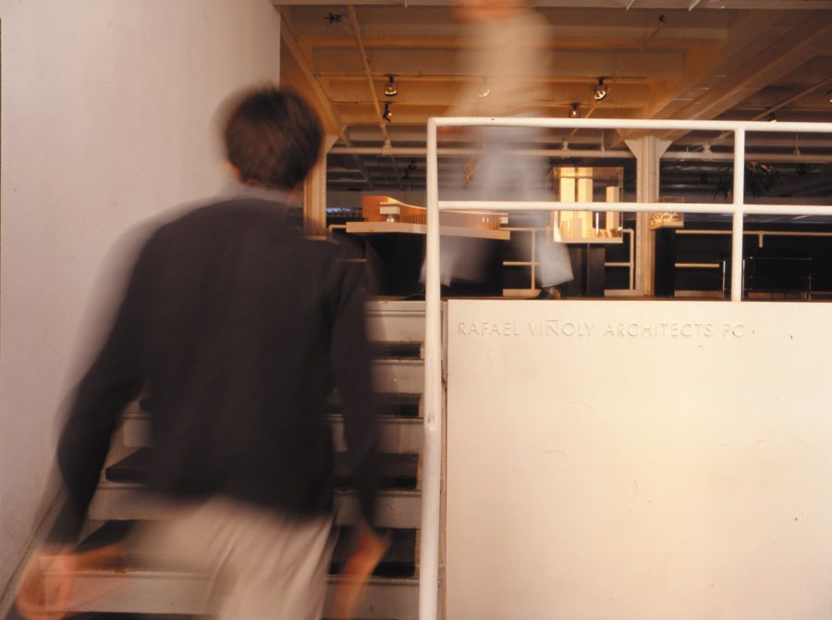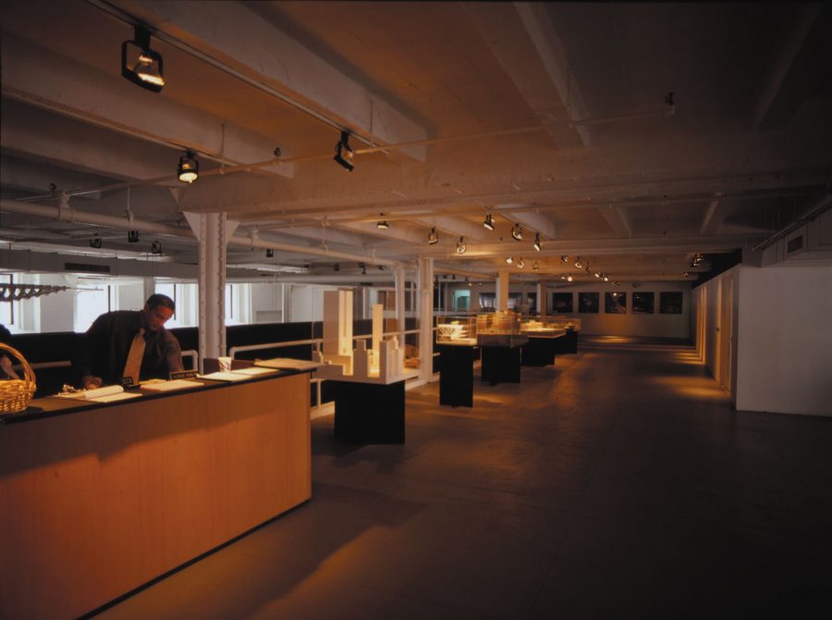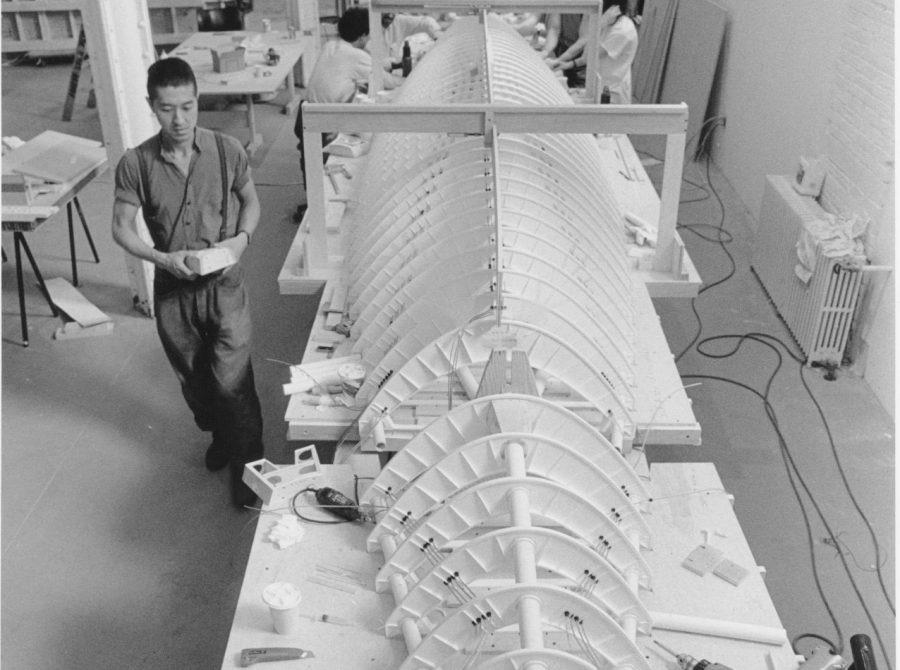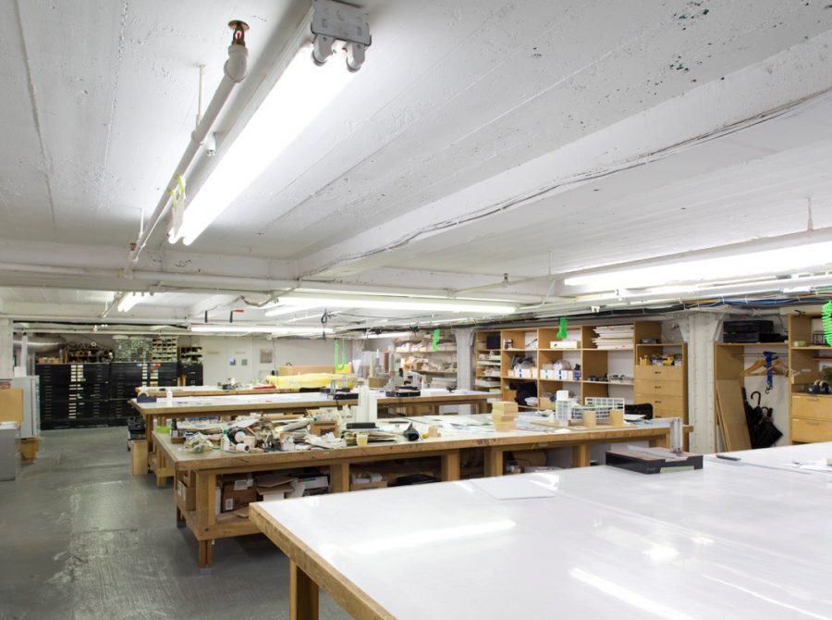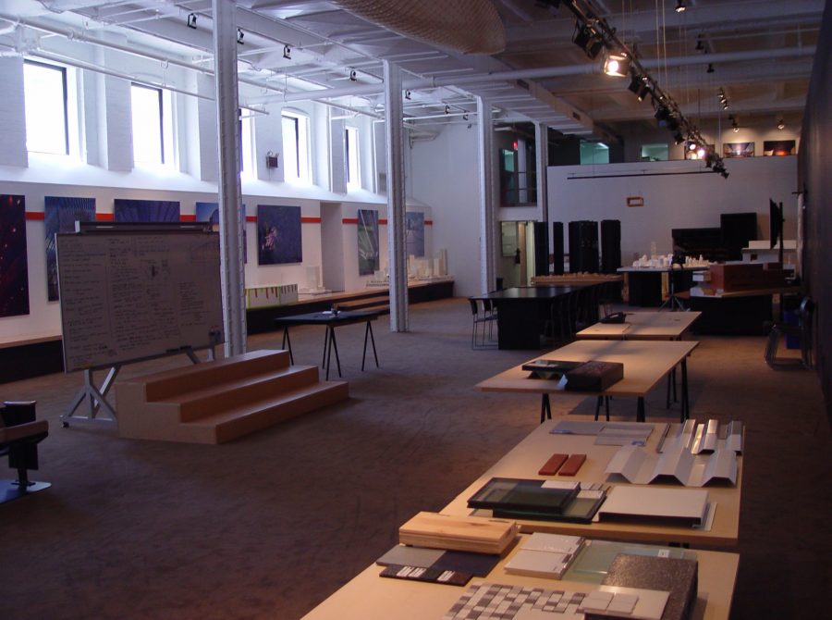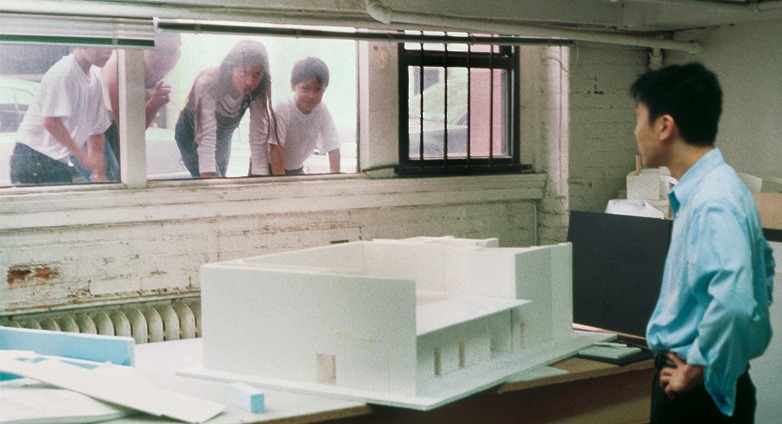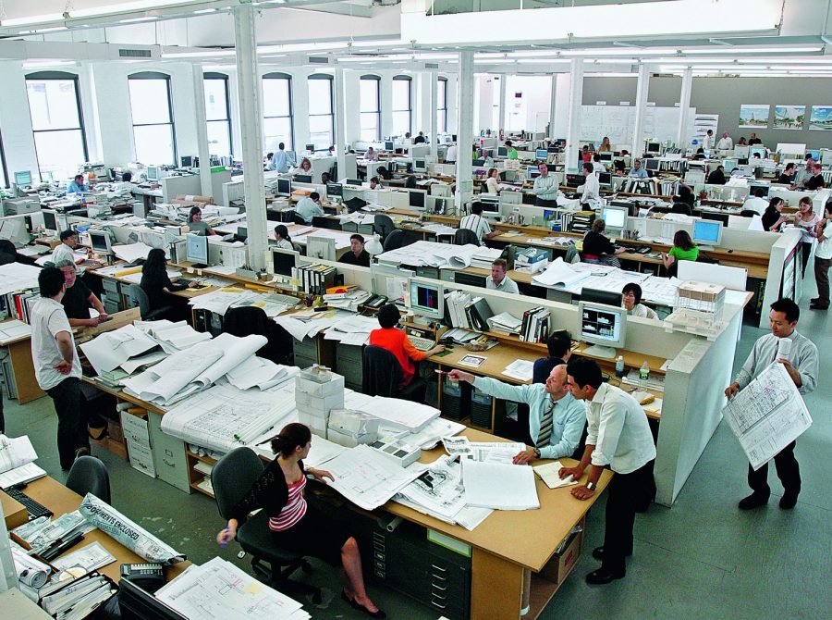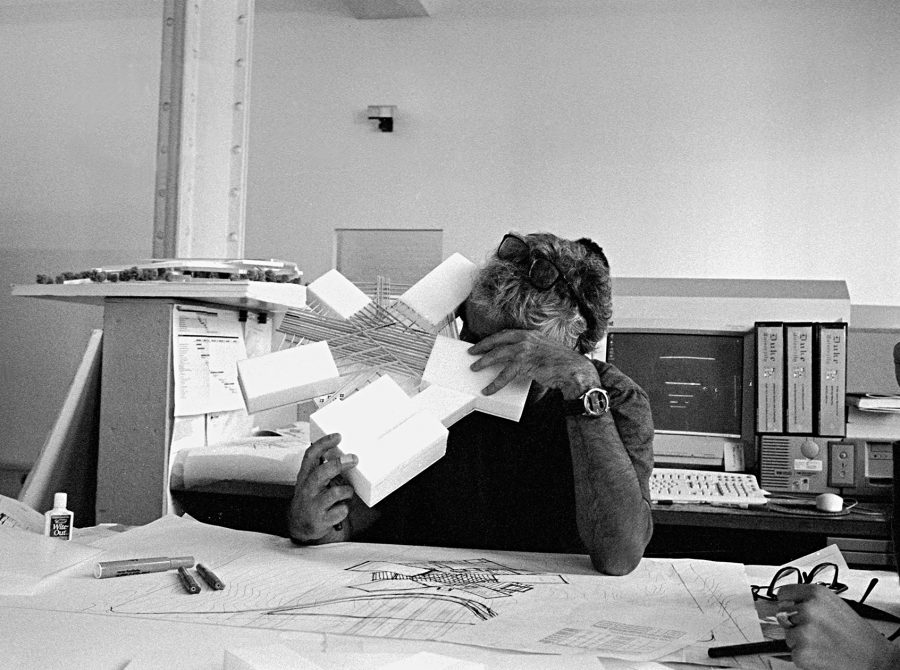As we relocate to 375 Pearl Street this coming Monday, 22nd of July, we pause to take a look back at nearly 30 memorable years at 50 Vandam Street, in New York City’s Hudson Square neighborhood. Rafael Viñoly Architects move to 50 Vandam Street in 1990 was a direct result of the rapid expansion of the firm’s architectural design staff. The minimally invasive renovation of the new space – a former produce-packing plant on a three-block-long side street in what was once an industrial neighborhood – was carried out in two months.
The building contains storage rooms, a large model shop with an adjoining machine room, a ventilated painting room, a kitchen, the physical plant, and a double-height conference room in its half-basement. While an above-grade mezzanine, wrapping around and vertically bisecting the open volume of the conference room, houses the reception area, a model and a photography gallery, the accounting department, and additional conference rooms. An expansive and highly flexible open loft space occupies most of the third floor, with six-meter ceilings and – along the long sides of the building’s rectangular plan.
