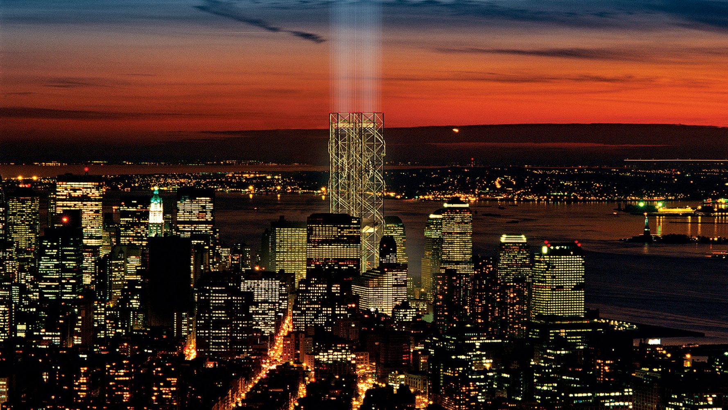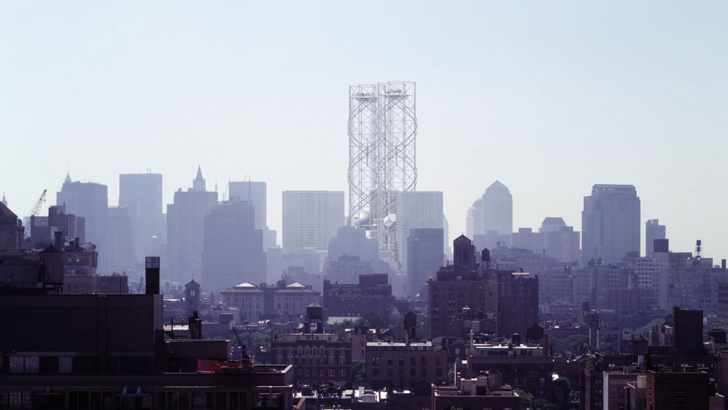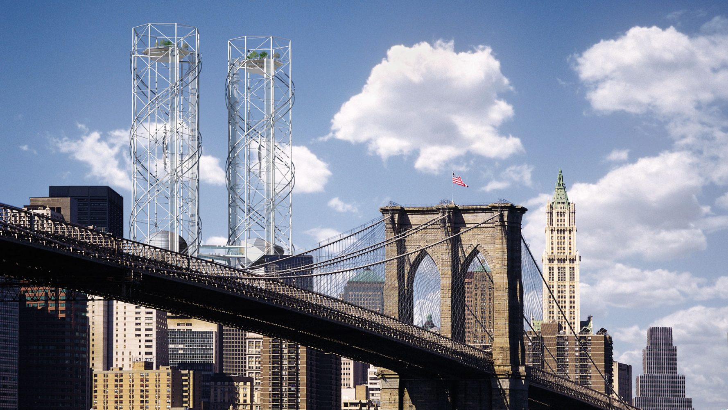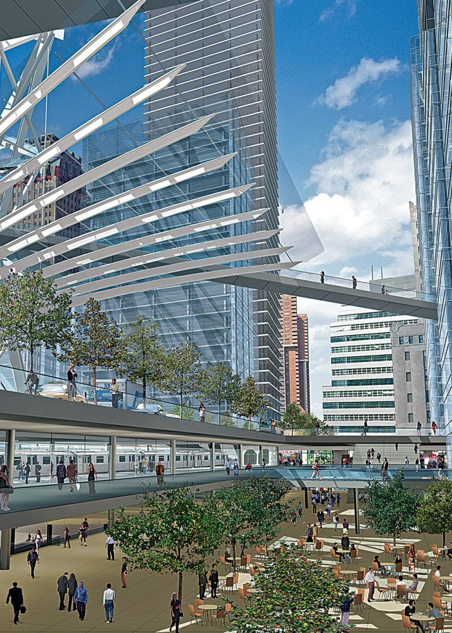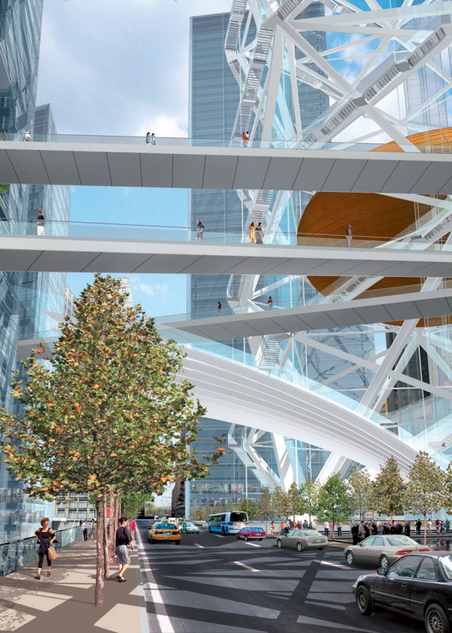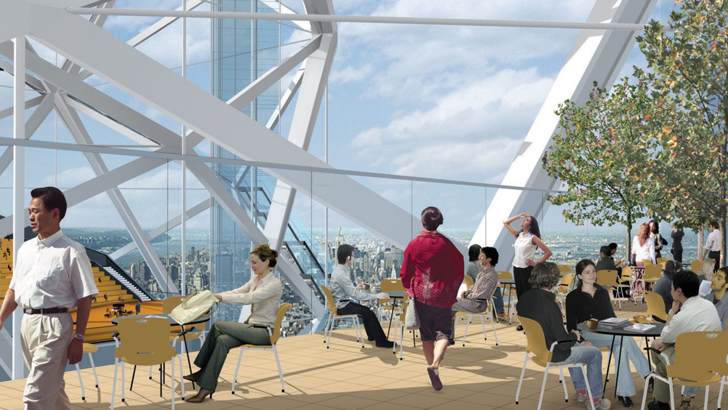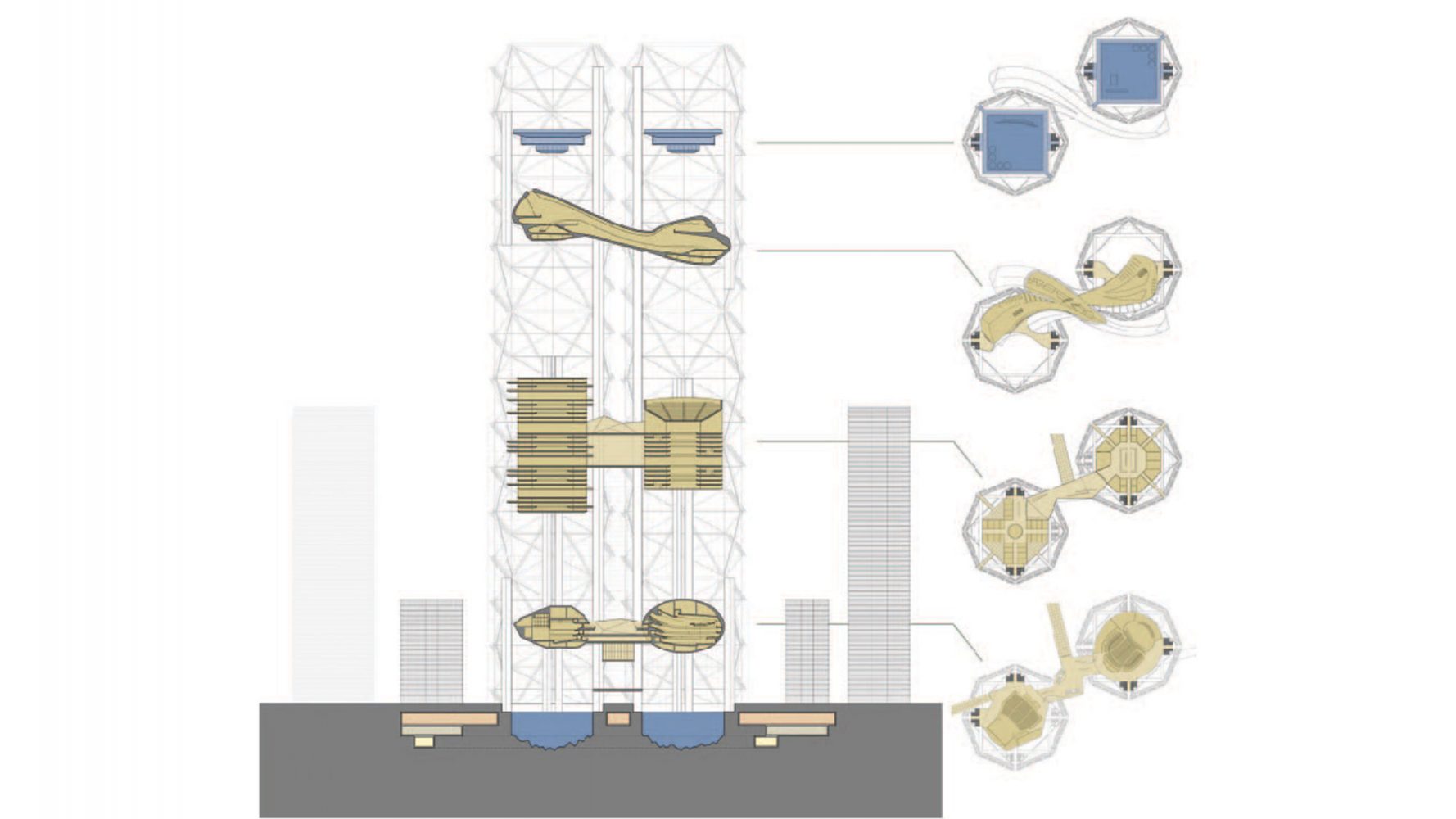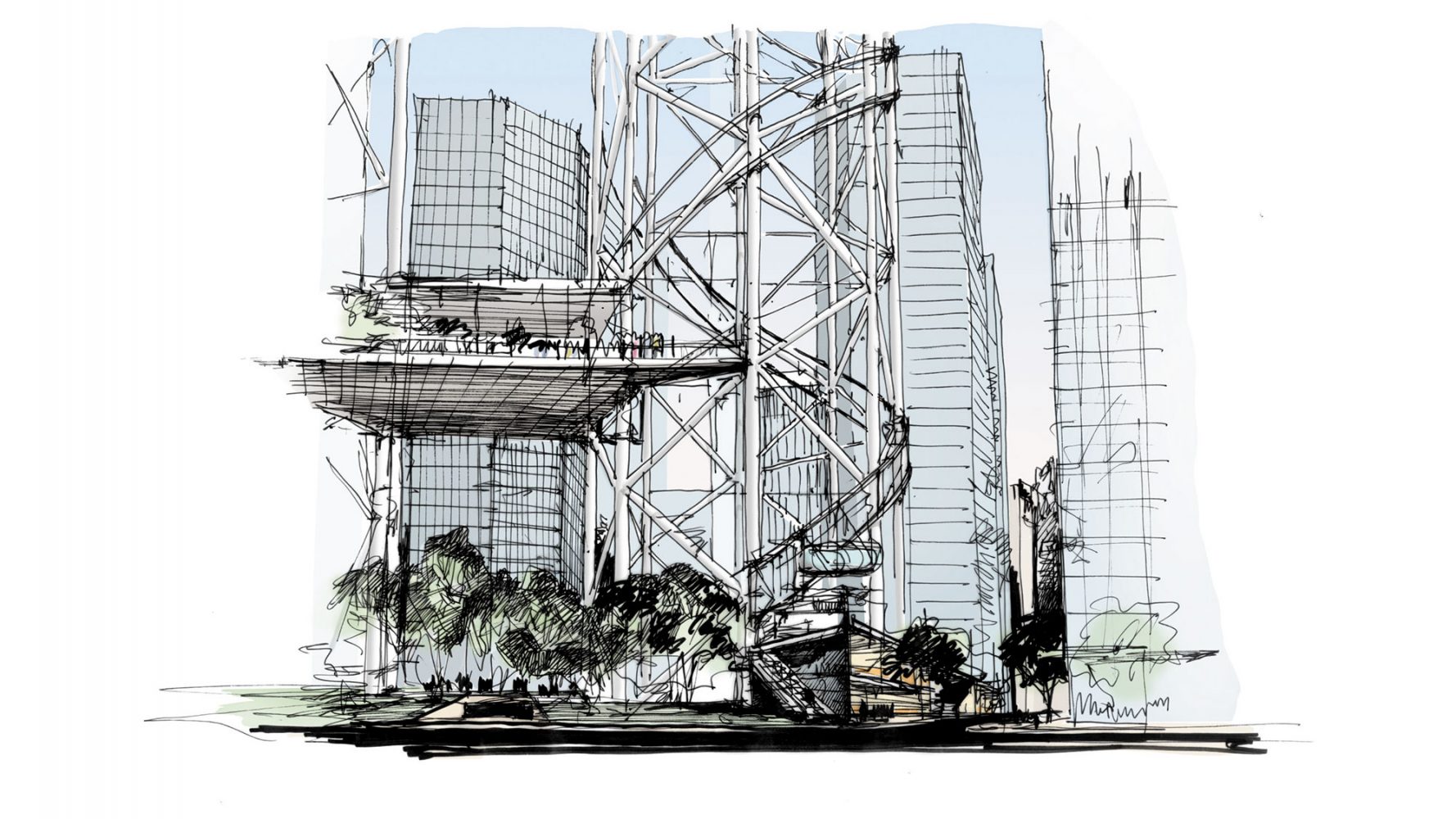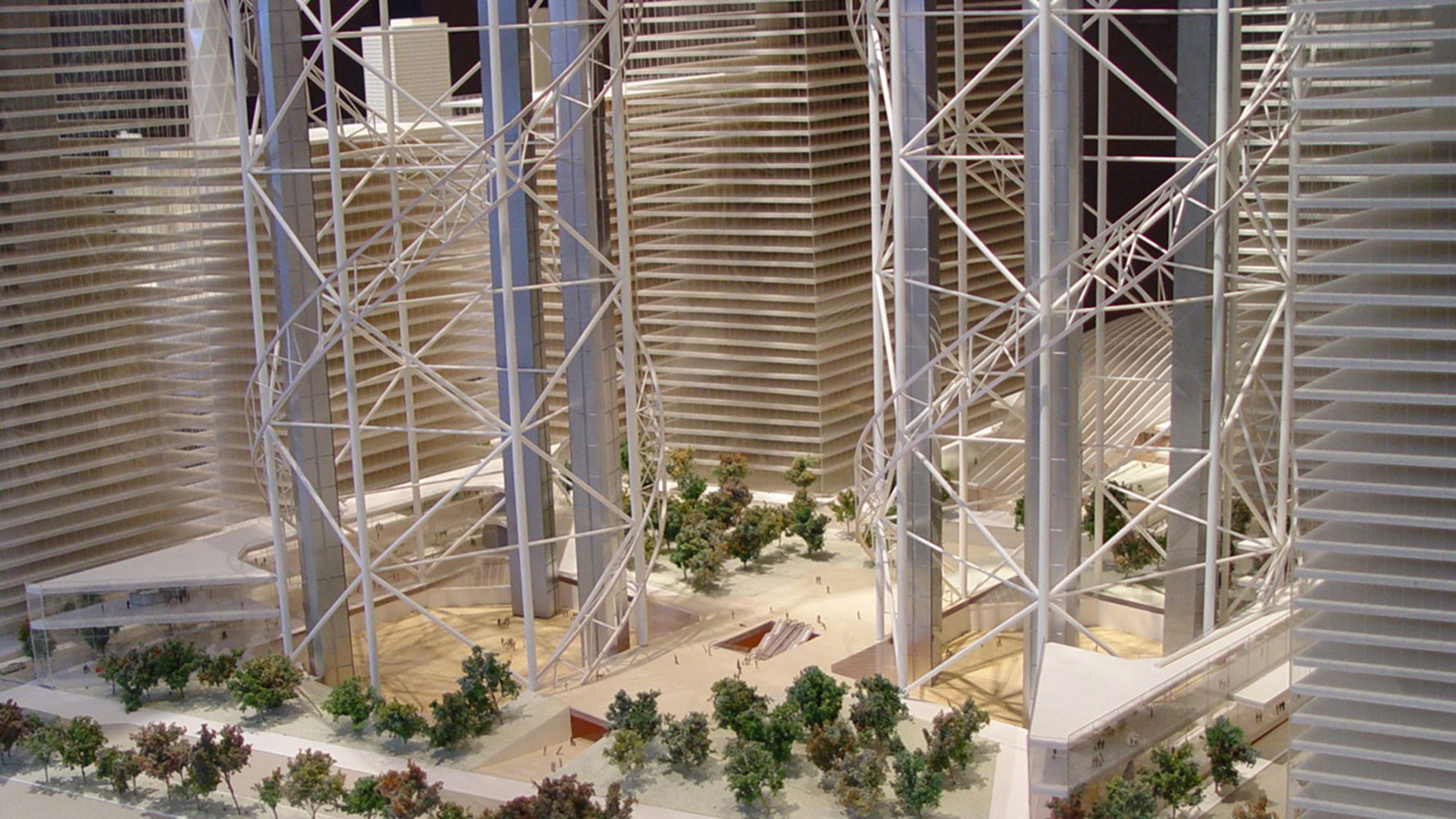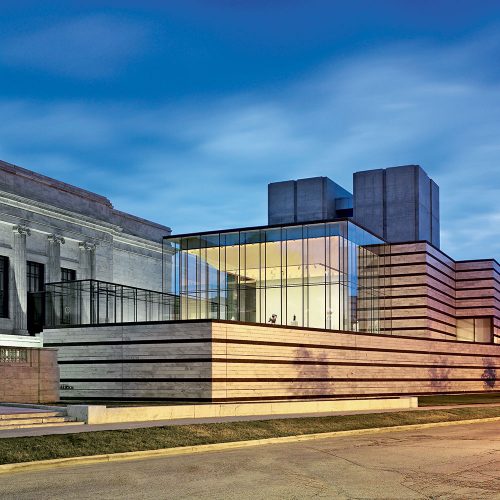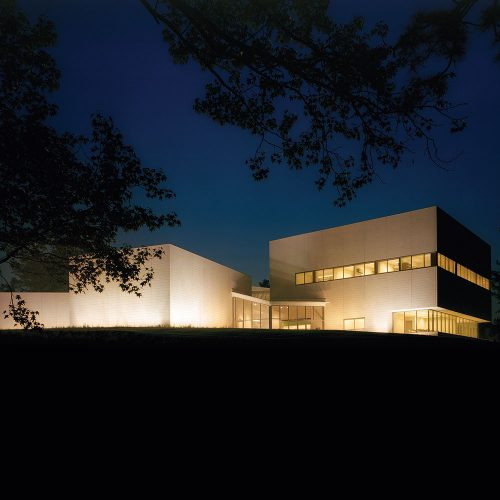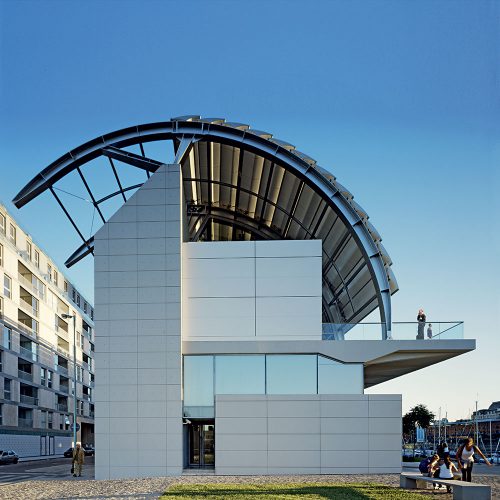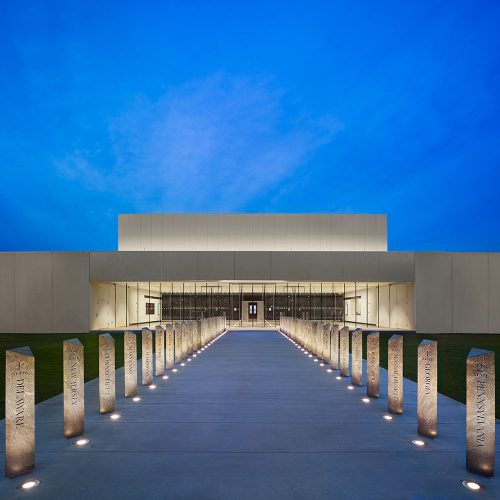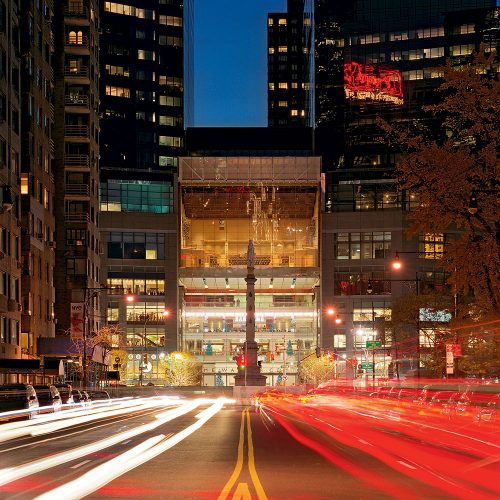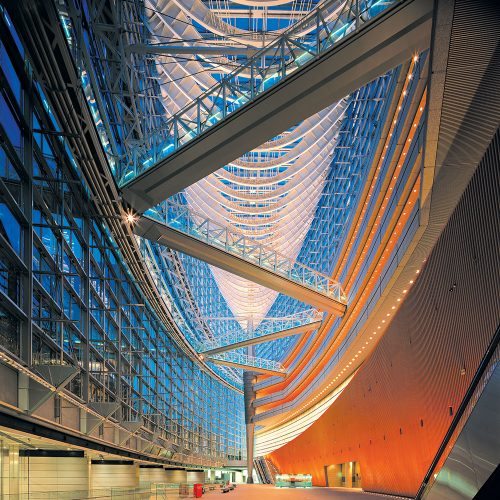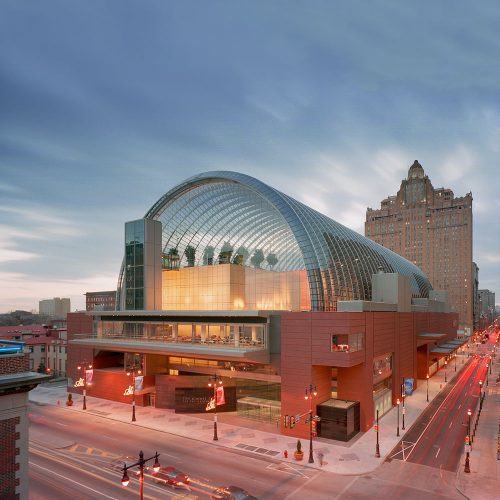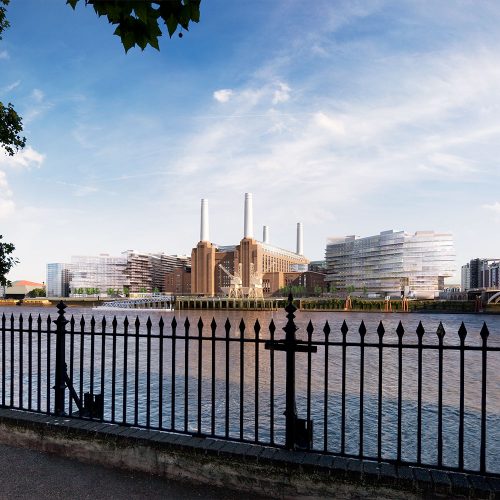World Cultural Center, World Trade Center Competition
After a month-long period of simultaneously developing three alternatives, each with a different approach to public, cultural, and commercial space in collaboration with the THINK team, Rafael Viñoly Architects’ final World Cultural Center scheme maximized public investment.
In October 2002, pursuant to the destruction of the World Trade Center on September 11, 2001, the Lower Manhattan Development Corporation (LMDC) initiated the Innovative Design Study, a master plan competition to envision alternatives for rebuilding the Ground Zero site. The design team known as THINK, led by architects Rafael Viñoly, the late Frederic Schwartz, Shigeru Ban, and landscape architect Ken Smith, proposed several plans before settling on and finalizing the World Cultural Center, wherein the image of the World Trade Center is transformed from commerce and capitalism to a civic resource and public memorial.
Rising around and above the footprints of One and Two World Trade Center, two open latticework towers immediately reconstruct the iconic city skyline and create a vertical infrastructure for a memorial and cultural center. Significantly, the plan situates civic uses at the centerpiece of the development, envisioning public and cultural facilities—not office space—as the primary catalyst for the revitalization of downtown. Two viewing platforms at the top of the towers ensure that the highest points remain accessible to the public, a rarity among high-rise buildings, and a performing arts center and museum of remembrance is elevated 40 stories above street level in keeping with its importance in the plan. The towers are energy-efficient as well: wind turbines on the upper levels provide electrical power to the museum and viewing platforms.
At ground level, the master plan restores the street grid that had been obstructed by the original World Trade Center. With a large public park, retail, and ground-level cultural facilities, in addition to below-grade memorial plazas in the footprints of the original towers, the streetscape is enlivened to make the site a 24-hour destination. Commercial office buildings and a new transportation hub and retail center are located on the newly-recreated city blocks; situated around the perimeter of the plan, they defer to the new public space that will symbolize and drive the renewal of Lower Manhattan.


